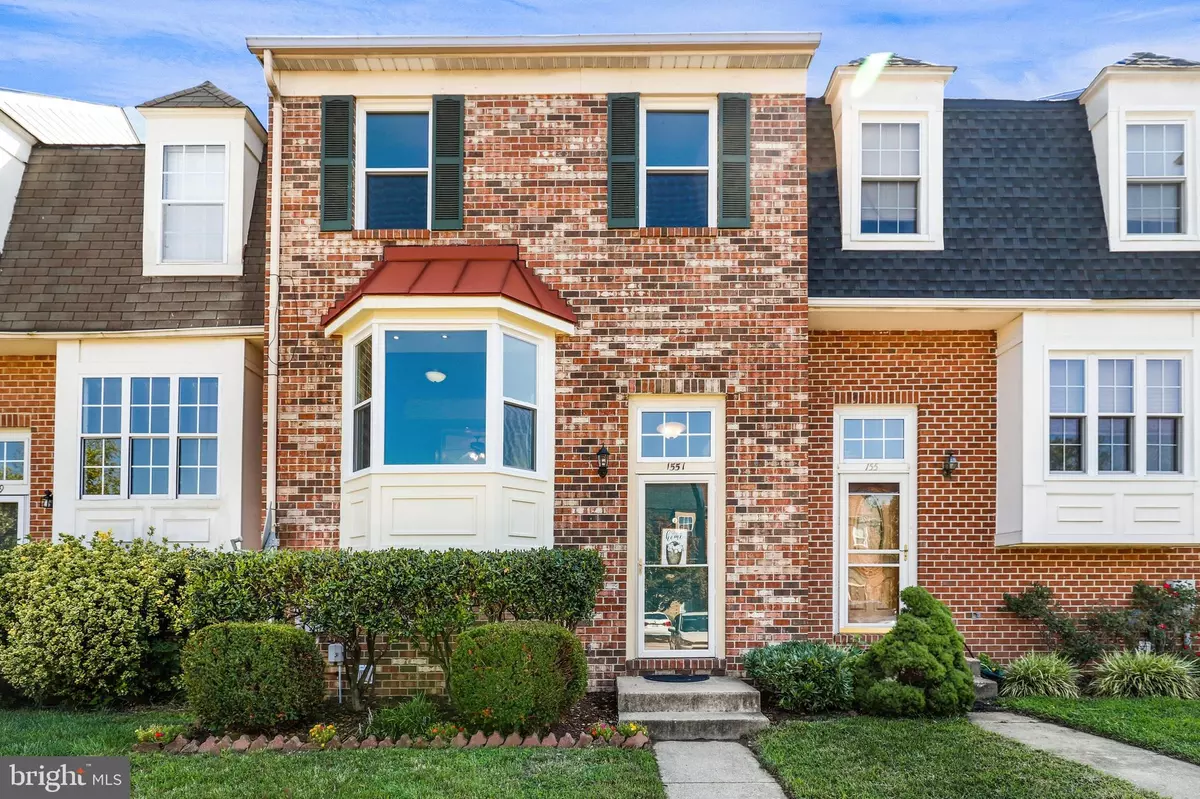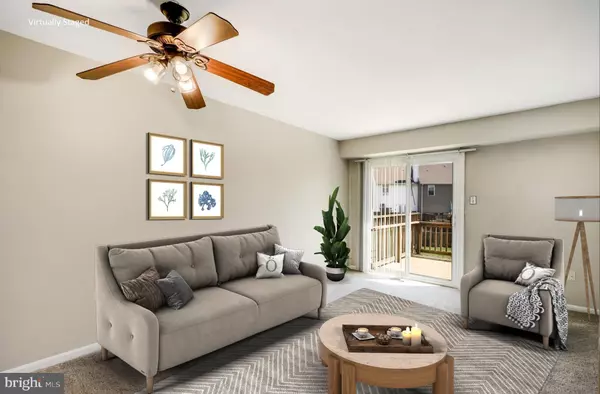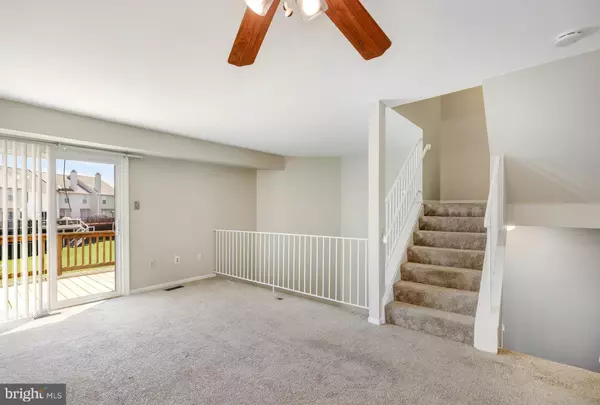$305,000
$295,000
3.4%For more information regarding the value of a property, please contact us for a free consultation.
3 Beds
3 Baths
1,704 SqFt
SOLD DATE : 10/08/2021
Key Details
Sold Price $305,000
Property Type Condo
Sub Type Condo/Co-op
Listing Status Sold
Purchase Type For Sale
Square Footage 1,704 sqft
Price per Sqft $178
Subdivision Stoney Beach
MLS Listing ID MDAA2008030
Sold Date 10/08/21
Style Traditional
Bedrooms 3
Full Baths 2
Half Baths 1
Condo Fees $155/mo
HOA Y/N N
Abv Grd Liv Area 1,254
Originating Board BRIGHT
Year Built 1992
Annual Tax Amount $2,655
Tax Year 2021
Property Description
Vacation where you live in this Stoney Beach community featuring a community beach, dog park, boat ramp, boardwalk, boat storage, outdoor pool, walking paths, tennis courts, tot playground and basketball court! Updated townhome features three fully finished levels, plus vaulted ceiling and a fourth level loft in the owners suite, living room has an overlook to the family room below with sliding glass doors leading to the deck. Bright and airy kitchen with a large bay window was remodeled a few years ago with laminate wood plank flooring. granite countertops, mosaic tile backsplash and stainless appliances, including a double oven cooktop range. All three bathrooms have been remodeled, windows and roof were replaced in 2020, sliding glass doors 5 years old, newer front storm door, CAC 2012, new wood planking on deck just installed. Enjoy the beautifully landscaped fenced in backyard with raised flower garden, mulched seating area, gravel and paver walkway to rear gate opening to open space.
Location
State MD
County Anne Arundel
Zoning RES
Rooms
Basement Fully Finished, Walkout Level
Interior
Interior Features Carpet, Ceiling Fan(s), Combination Dining/Living, Floor Plan - Open, Kitchen - Eat-In, Primary Bath(s)
Hot Water Electric
Heating Heat Pump(s)
Cooling Central A/C, Ceiling Fan(s)
Flooring Carpet, Ceramic Tile, Laminate Plank
Fireplaces Number 1
Fireplaces Type Brick, Corner, Non-Functioning
Equipment Built-In Microwave, Cooktop, Dishwasher, Disposal, Dryer, Exhaust Fan, Icemaker, Microwave, Oven - Double, Oven/Range - Electric, Washer
Fireplace Y
Window Features Bay/Bow
Appliance Built-In Microwave, Cooktop, Dishwasher, Disposal, Dryer, Exhaust Fan, Icemaker, Microwave, Oven - Double, Oven/Range - Electric, Washer
Heat Source Electric
Laundry Lower Floor
Exterior
Exterior Feature Deck(s)
Garage Spaces 2.0
Fence Partially, Wood
Amenities Available None, Basketball Courts, Beach, Boat Ramp, Common Grounds, Jog/Walk Path, Pool - Outdoor, Tennis Courts, Tot Lots/Playground, Water/Lake Privileges
Water Access Y
Water Access Desc Boat - Powered,Canoe/Kayak,Private Access,Fishing Allowed,Swimming Allowed,Personal Watercraft (PWC)
Roof Type Architectural Shingle
Accessibility None
Porch Deck(s)
Total Parking Spaces 2
Garage N
Building
Story 4
Sewer Public Sewer
Water Public
Architectural Style Traditional
Level or Stories 4
Additional Building Above Grade, Below Grade
New Construction N
Schools
School District Anne Arundel County Public Schools
Others
Pets Allowed Y
HOA Fee Include Common Area Maintenance,Insurance,Management,Pool(s),Snow Removal,Reserve Funds
Senior Community No
Tax ID 020377190078381
Ownership Condominium
Special Listing Condition Standard
Pets Allowed No Pet Restrictions
Read Less Info
Want to know what your home might be worth? Contact us for a FREE valuation!

Our team is ready to help you sell your home for the highest possible price ASAP

Bought with Joseph A Smith • United Real Estate Executives
“Molly's job is to find and attract mastery-based agents to the office, protect the culture, and make sure everyone is happy! ”






