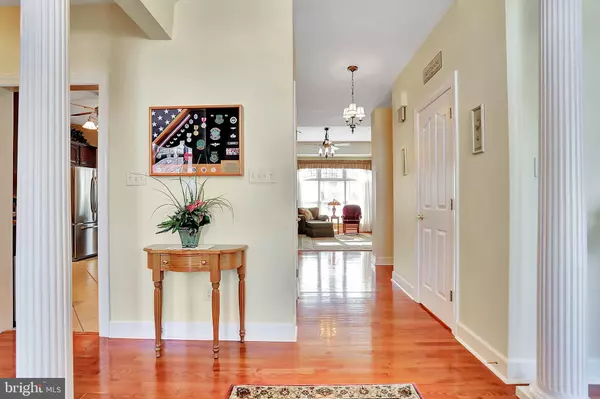$459,900
$459,900
For more information regarding the value of a property, please contact us for a free consultation.
3 Beds
4 Baths
3,343 SqFt
SOLD DATE : 04/14/2022
Key Details
Sold Price $459,900
Property Type Single Family Home
Sub Type Detached
Listing Status Sold
Purchase Type For Sale
Square Footage 3,343 sqft
Price per Sqft $137
Subdivision Majestic Ridge
MLS Listing ID PAFL2004910
Sold Date 04/14/22
Style Ranch/Rambler
Bedrooms 3
Full Baths 4
HOA Fees $7/ann
HOA Y/N Y
Abv Grd Liv Area 2,587
Originating Board BRIGHT
Year Built 2004
Annual Tax Amount $7,262
Tax Year 2021
Lot Size 0.680 Acres
Acres 0.68
Lot Dimensions 0.00 x 0.00
Property Description
Custom all brick , 3 bedroom, 4 bath ranch style home, in Majestic Ridge! One level living at it's best! Beautiful brick walk to the front entry. Foyer has vaulted ceiling and hardwood flooring! Formal living and dining rooms, with hardwood and trey ceilings. Kitchen has double ovens, flat top stove, granite counters, cherry cabinets, stainless appliances, recessed lighting and a wrap around breakfast bar that opens to a breakfast room and the family room. Family room has a gas fireplace, trey ceilings, hardwood flooring and opens to the enclosed sun porch! Primary bedroom and bath are spacious. Primary bath has jetted tub, shower, double sinks with granite counters, separate shower, private toilet area and a huge 11x8 walk-in closet. Two more bedrooms, an office, with connected bath, laundry and two more bathrooms, round out the main level! The lower level has a nicely finished family room with installed Teemo insulated walls, a wet bar and a full bath! Plenty of unfinished space waiting for you to put your stamp on it. The basement has walkup stairs. The spacious three car garage has walk-up stairs to the attic, for additional storage. Property has fenced in rear yard, radon system , central vac and new roof in 2020! This home has been very well cared for! Don't miss this one!
Location
State PA
County Franklin
Area Hamilton Twp (14511)
Zoning RESIDENTIAL
Rooms
Other Rooms Living Room, Dining Room, Primary Bedroom, Bedroom 2, Bedroom 3, Kitchen, Family Room, Foyer, Breakfast Room, Sun/Florida Room, Laundry, Office, Recreation Room, Storage Room, Bathroom 2, Bathroom 3, Attic, Primary Bathroom, Full Bath
Basement Outside Entrance, Sump Pump, Full, Heated, Walkout Stairs, Interior Access, Partially Finished, Poured Concrete
Main Level Bedrooms 3
Interior
Interior Features Breakfast Area, Family Room Off Kitchen, Dining Area, Primary Bath(s), Crown Moldings, Window Treatments, Entry Level Bedroom, Upgraded Countertops, Wood Floors, WhirlPool/HotTub, Recessed Lighting, Floor Plan - Open, Floor Plan - Traditional, Attic, Ceiling Fan(s), Central Vacuum, Formal/Separate Dining Room, Stall Shower, Tub Shower, Walk-in Closet(s), Wet/Dry Bar, Pantry
Hot Water Electric
Heating Forced Air, Heat Pump(s)
Cooling Attic Fan, Ceiling Fan(s), Central A/C, Heat Pump(s)
Flooring Hardwood, Ceramic Tile, Vinyl
Fireplaces Number 1
Fireplaces Type Mantel(s), Gas/Propane
Equipment Washer/Dryer Hookups Only, Central Vacuum, Cooktop, Dishwasher, Disposal, Exhaust Fan, Icemaker, Microwave, Oven - Double, Oven - Self Cleaning, Oven - Wall, Range Hood, Refrigerator
Fireplace Y
Window Features Bay/Bow,Casement,Double Pane,Screens
Appliance Washer/Dryer Hookups Only, Central Vacuum, Cooktop, Dishwasher, Disposal, Exhaust Fan, Icemaker, Microwave, Oven - Double, Oven - Self Cleaning, Oven - Wall, Range Hood, Refrigerator
Heat Source Electric, Oil
Laundry Hookup, Main Floor
Exterior
Exterior Feature Brick, Patio(s), Porch(es), Screened
Parking Features Garage Door Opener, Garage - Side Entry, Inside Access
Garage Spaces 9.0
Fence Partially, Rear, Vinyl
Utilities Available Under Ground, Cable TV Available, Multiple Phone Lines
Amenities Available None
Water Access N
Roof Type Hip,Asphalt,Shingle
Street Surface Black Top
Accessibility Level Entry - Main
Porch Brick, Patio(s), Porch(es), Screened
Attached Garage 3
Total Parking Spaces 9
Garage Y
Building
Lot Description Landscaping, Premium, Corner, Front Yard, Rear Yard
Story 2
Foundation Permanent
Sewer Public Sewer
Water Public
Architectural Style Ranch/Rambler
Level or Stories 2
Additional Building Above Grade, Below Grade
Structure Type 9'+ Ceilings,Dry Wall,Tray Ceilings,Vaulted Ceilings
New Construction N
Schools
School District Chambersburg Area
Others
HOA Fee Include Other
Senior Community No
Tax ID 11-0E13.-320.-000000
Ownership Fee Simple
SqFt Source Assessor
Security Features Smoke Detector
Acceptable Financing Cash, Conventional, FHA, USDA, VA
Listing Terms Cash, Conventional, FHA, USDA, VA
Financing Cash,Conventional,FHA,USDA,VA
Special Listing Condition Standard
Read Less Info
Want to know what your home might be worth? Contact us for a FREE valuation!

Our team is ready to help you sell your home for the highest possible price ASAP

Bought with Jeff A Shaffer • Jeff A. Shaffer Real Estate, Inc.

“Molly's job is to find and attract mastery-based agents to the office, protect the culture, and make sure everyone is happy! ”






