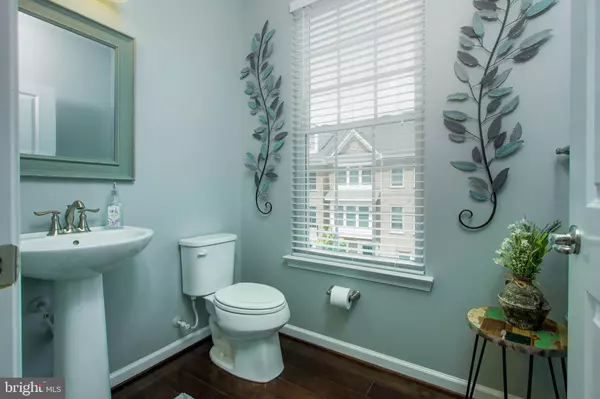$540,000
$540,000
For more information regarding the value of a property, please contact us for a free consultation.
3 Beds
3 Baths
2,648 SqFt
SOLD DATE : 08/09/2022
Key Details
Sold Price $540,000
Property Type Condo
Sub Type Condo/Co-op
Listing Status Sold
Purchase Type For Sale
Square Footage 2,648 sqft
Price per Sqft $203
Subdivision Crescent Place
MLS Listing ID VALO2029490
Sold Date 08/09/22
Style Other
Bedrooms 3
Full Baths 2
Half Baths 1
Condo Fees $395/mo
HOA Fees $85/mo
HOA Y/N Y
Abv Grd Liv Area 2,648
Originating Board BRIGHT
Year Built 2017
Annual Tax Amount $5,021
Tax Year 2022
Property Description
Now you too can you live in happening, historic, downtown Leesburg with its many shops, restaurants, farmers markets, parks and the W&OD Trail just steps away . . . this is a fabulous opportunity to own in one of the newest and sought-after sections of downtown in Crescent Place. Truly stunning throughout, this home will wow you with its beautiful higher-end upgrades (compare), your own private balcony and a Gourmet Kitchen you must see. Marvel at the spacious floor plan with lots of windows, beautiful wide-plank hardwood flooring in todays fashion, designer touches throughout in lighting, custom paint and so much more. Enjoy the gorgeous living and dining rooms with lots of natural light and a guest powder bath with a picturesque window. The fabulous Gourmet Kitchen has a separate breakfast room off the family room and an additional pantry that will appeal to the best Chefs. Dont miss the gorgeous huge entertainment island that exudes style nestled with beautiful quality high-end stainless steel appliances. Accenting this designer kitchen is a 5-burner gas range set against a designer custom-tiled backsplash. Move to the family room and cozy up to the modern linear/rectangle gas fireplace with mantle or saunter outside onto your private balcony to hear the birds sing. Grab a beverage first from the convenient dry bar/niche between the kitchen and balcony. Saunter upstairs to the bedroom level and a beautiful Owners Suite with a great sitting area and a must-see Luxurious Bath with custom flooring. A spa experience awaits with a to-die-for large custom shower, two separate vanities, a spacious linen and water closet. One of the owners favorite touches on this level is the built-in coffee/tea bar in the laundry room on this bedroom level. No need to venture to the kitchen on those busy or relaxing mornings! The spacious 2nd and 3rd bedrooms have beautiful custom paint and share a gorgeous hall bathroom with a dual-sink vanity, upgraded custom-tiled tub surround and custom light fixture. One bedroom is being used as an office/gym room and each have large windows, a spacious closet space. Before you venture out possibly to Town on sidewalks outside your front door, you may decide to take a spin around the block and pop open your garage that exits out back. All of historic Leesburg's Town is at your fingertips in this marvelous sought-after location. Even Leesburg's Village Center (Wegmans Center/shops/restaurants) is up Market Street and more. Ida Lee Park Recreation Center is also in the Town with a community pool (indoor/outdoor) for you to enjoy all year long at discounted rates for Town residents - also there is tennis, racquetball, various classes, a full gym and event rooms. Living in downtown Leesburg is a gift few enjoy, and this opportunity is rare. Please Note: Water and Sewer bills, all exterior maintenance/roof (from walls out) and the Common Area and Unit grounds are included in HOA/Condo fees.
Location
State VA
County Loudoun
Zoning LB:PRN
Interior
Interior Features Breakfast Area, Ceiling Fan(s), Combination Dining/Living, Crown Moldings, Dining Area, Family Room Off Kitchen, Floor Plan - Open, Kitchen - Gourmet, Kitchen - Island, Pantry, Primary Bath(s), Recessed Lighting, Tub Shower, Walk-in Closet(s), Window Treatments, Wine Storage, Wet/Dry Bar, Wood Floors, Carpet, Butlers Pantry, Upgraded Countertops
Hot Water Natural Gas
Heating Forced Air
Cooling Central A/C
Flooring Engineered Wood, Ceramic Tile, Carpet
Fireplaces Number 1
Fireplaces Type Fireplace - Glass Doors, Mantel(s), Gas/Propane
Equipment Built-In Microwave, Built-In Range, Dishwasher, Disposal, Dryer, Exhaust Fan, Refrigerator, Stainless Steel Appliances, Washer, Water Heater
Fireplace Y
Appliance Built-In Microwave, Built-In Range, Dishwasher, Disposal, Dryer, Exhaust Fan, Refrigerator, Stainless Steel Appliances, Washer, Water Heater
Heat Source Natural Gas
Laundry Dryer In Unit, Upper Floor, Washer In Unit
Exterior
Exterior Feature Balcony
Parking Features Garage - Rear Entry, Garage Door Opener, Inside Access
Garage Spaces 2.0
Amenities Available Common Grounds
Water Access N
View Courtyard
Accessibility None
Porch Balcony
Attached Garage 1
Total Parking Spaces 2
Garage Y
Building
Story 2
Foundation Concrete Perimeter
Sewer Public Sewer
Water Public
Architectural Style Other
Level or Stories 2
Additional Building Above Grade, Below Grade
New Construction N
Schools
School District Loudoun County Public Schools
Others
Pets Allowed Y
HOA Fee Include Common Area Maintenance,Insurance,Lawn Maintenance,Management,Sewer,Snow Removal,Trash,Ext Bldg Maint,Reserve Funds,Water
Senior Community No
Tax ID 231197102010
Ownership Condominium
Security Features Exterior Cameras
Acceptable Financing Cash, Conventional
Listing Terms Cash, Conventional
Financing Cash,Conventional
Special Listing Condition Standard
Pets Allowed No Pet Restrictions
Read Less Info
Want to know what your home might be worth? Contact us for a FREE valuation!

Our team is ready to help you sell your home for the highest possible price ASAP

Bought with Kenneth Hardy • KW Metro Center
“Molly's job is to find and attract mastery-based agents to the office, protect the culture, and make sure everyone is happy! ”






