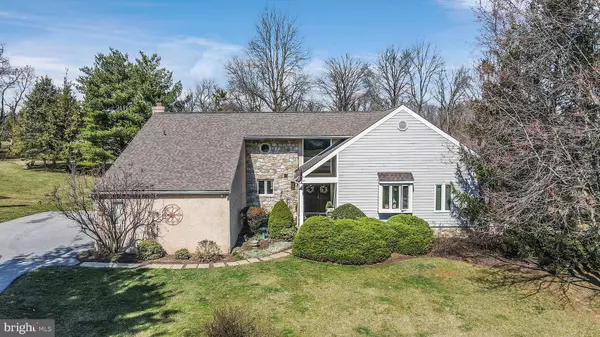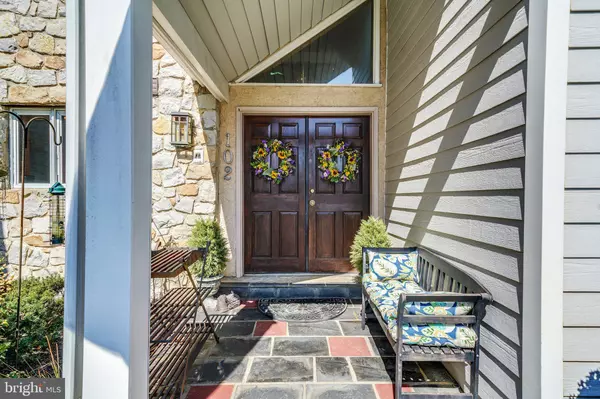$647,500
$589,000
9.9%For more information regarding the value of a property, please contact us for a free consultation.
4 Beds
3 Baths
3,079 SqFt
SOLD DATE : 05/26/2022
Key Details
Sold Price $647,500
Property Type Single Family Home
Sub Type Detached
Listing Status Sold
Purchase Type For Sale
Square Footage 3,079 sqft
Price per Sqft $210
Subdivision Hunters Run
MLS Listing ID PADE2021270
Sold Date 05/26/22
Style Colonial
Bedrooms 4
Full Baths 3
HOA Fees $315/mo
HOA Y/N Y
Abv Grd Liv Area 3,079
Originating Board BRIGHT
Year Built 1986
Annual Tax Amount $7,060
Tax Year 2022
Lot Size 4,791 Sqft
Acres 0.11
Lot Dimensions 43.00 x 112.00
Property Description
Single family home with a 2-car garage located in the Estates of Hunters Run nestled on a flat gorgeous park like lot with trees galore! UPDATES thru-ought! Newer Roof, Trex Deck, HVAC, Water heater, Updated bathrooms & Kitchen. This home offers 3 bedrooms on the main floor & 2 full bathrooms. 4th bedroom is on the 2nd level/loft area with a full bathroom. Open Living room/Dining room with newer slider to the Trex deck overlooking the gorgeous rear yard area. Updated Kitchen with Maple cabinets & granite counters, center island, SS double ovens & SS Refrigerator. The Kitchen is open to the Family room with a wood burning stone fireplace & newer slider to the Trex deck. Steps to the 2nd floor & 4th bedroom/office is located here. Rear door to the mud-room & access tot he 2-car garage. HOA maintains Lawn care(all sides), Snow removal, Water, Sewer, & Trash, cant get better than this!! Great Located, tucked away Located behind the Newtown Sq. Corporate Campus off Bishop Hollow. Easy access to schools, shopping & highways!
Location
State PA
County Delaware
Area Newtown Twp (10430)
Zoning RESI
Rooms
Other Rooms Living Room, Dining Room, Primary Bedroom, Bedroom 2, Bedroom 3, Kitchen, Family Room, Bedroom 1, Other, Attic
Basement Walkout Level, Unfinished, Sump Pump
Main Level Bedrooms 3
Interior
Interior Features Skylight(s), Intercom
Hot Water Electric
Heating Heat Pump - Electric BackUp
Cooling Central A/C
Flooring Hardwood, Carpet
Fireplaces Number 1
Fireplaces Type Stone, Wood
Equipment Oven - Self Cleaning, Dishwasher, Disposal, Trash Compactor
Fireplace Y
Appliance Oven - Self Cleaning, Dishwasher, Disposal, Trash Compactor
Heat Source Oil, Electric
Laundry Main Floor
Exterior
Exterior Feature Deck(s), Porch(es)
Garage Garage - Side Entry
Garage Spaces 2.0
Waterfront N
Water Access N
Roof Type Pitched,Shingle
Accessibility None
Porch Deck(s), Porch(es)
Parking Type Attached Garage
Attached Garage 2
Total Parking Spaces 2
Garage Y
Building
Lot Description Cul-de-sac, Backs - Open Common Area
Story 1.5
Foundation Slab
Sewer Public Septic
Water Public
Architectural Style Colonial
Level or Stories 1.5
Additional Building Above Grade, Below Grade
Structure Type Cathedral Ceilings
New Construction N
Schools
Elementary Schools Culbertson
Middle Schools Paxon Hollow
High Schools Marple Newtown
School District Marple Newtown
Others
HOA Fee Include All Ground Fee,Snow Removal,Common Area Maintenance,Lawn Care Front,Lawn Care Rear,Lawn Care Side,Lawn Maintenance,Trash,Water
Senior Community No
Tax ID 30-00-00315-30
Ownership Fee Simple
SqFt Source Estimated
Special Listing Condition Standard
Read Less Info
Want to know what your home might be worth? Contact us for a FREE valuation!

Our team is ready to help you sell your home for the highest possible price ASAP

Bought with Christine Caine • Redfin Corporation

“Molly's job is to find and attract mastery-based agents to the office, protect the culture, and make sure everyone is happy! ”






