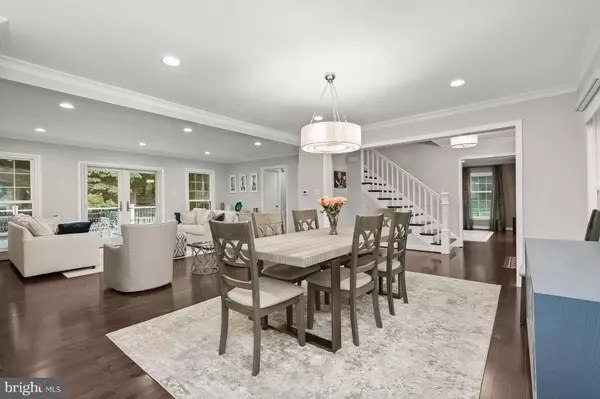$1,398,000
$1,398,000
For more information regarding the value of a property, please contact us for a free consultation.
4 Beds
5 Baths
4,156 SqFt
SOLD DATE : 07/20/2022
Key Details
Sold Price $1,398,000
Property Type Single Family Home
Sub Type Detached
Listing Status Sold
Purchase Type For Sale
Square Footage 4,156 sqft
Price per Sqft $336
Subdivision Heritage Farm
MLS Listing ID MDMC2056664
Sold Date 07/20/22
Style Colonial
Bedrooms 4
Full Baths 3
Half Baths 2
HOA Fees $6/ann
HOA Y/N Y
Abv Grd Liv Area 3,156
Originating Board BRIGHT
Year Built 1972
Annual Tax Amount $12,171
Tax Year 2021
Lot Size 0.637 Acres
Acres 0.64
Property Description
Only an out of state move would make this listing possible. Stunning, move-in-ready, expanded, fully renovated brick colonial is sited on a quiet cul-de-sac within walking distance to Potomac Village, Potomac Elementary School and the C&O Canal. This open plan home is full of WOW-factors and flooded with natural light. From the exterior to the interior, this inviting home is loaded with upgraded amenities and beautifully appointed features including hardwood floors throughout, stainless steel appliances, natural gas, an impressive home office with built-in his/her work spaces, a whole house generator, all-new front landscaping, a wood burning fireplace, large pantry, built-in cubby spaces for family storage, and so much more. A highly functional upper level features a large Primary Suite and expanded full bath with high ceilings, a palladian window, his & her vanities, a stall shower and soaking tub. Off the light-filled Primary Bath, buyers will find a Juliet terrace - perfect for a serene outdoor reading nook or quiet morning coffee spot. Two well proportioned secondary bedrooms share a dual-sink hall full bathroom and a fourth bedroom features an en-suite bath. Don't miss the coveted upper level Laundry Room with excellent storage. The Lower Level features a new 1/2 bath, kitchenette and flooring with plenty of space for workout, media and/or play space areas. The beautiful, expansive and private backyard features a large, recently rebuilt Trex deck with new railings & porch swing. It's perfect for summer dining and outdoor entertaining. Other outdoor amenities include an expanded driveway w/space for a half court basketball, open play areas, a nature pond, garden space and plenty of trees. This friendly neighborhood includes easy access to the Potomac Swim and Tennis club and is home to Heritage Farm Park, which features tennis courts, open fields, a creek, trails and playground. The location is truly unmatched - steps away from all of life's conveniences and a short drive to Bethesda, Rockville, DC and Tyson's Corner (VA) and all area airports. Whether seeking an idyllic home, an entertainer's paradise or you simply want a close-in, amenity-rich home with a sense of peace, this home has it all. Pack your bags. This home is ready for you!
Location
State MD
County Montgomery
Zoning R200
Rooms
Other Rooms Living Room, Dining Room, Primary Bedroom, Bedroom 2, Bedroom 3, Bedroom 4, Kitchen, Family Room, Library, Foyer, Mud Room, Recreation Room, Primary Bathroom, Full Bath
Basement Full, Fully Finished, Heated, Improved, Interior Access
Interior
Interior Features 2nd Kitchen, Attic, Built-Ins, Combination Dining/Living, Combination Kitchen/Dining, Combination Kitchen/Living, Crown Moldings, Floor Plan - Open, Kitchen - Gourmet, Kitchen - Island, Kitchen - Table Space, Kitchenette, Primary Bath(s), Recessed Lighting, Soaking Tub, Sprinkler System, Stall Shower, Tub Shower, Upgraded Countertops, Walk-in Closet(s), Wood Floors
Hot Water Natural Gas
Heating Forced Air, Zoned
Cooling Central A/C, Zoned
Flooring Hardwood, Laminate Plank
Fireplaces Number 1
Fireplaces Type Mantel(s), Wood
Equipment Built-In Microwave, Cooktop, Dishwasher, Disposal, Oven - Self Cleaning, Refrigerator, Stainless Steel Appliances, Water Heater, Oven - Double
Fireplace Y
Window Features Double Pane,Energy Efficient,Double Hung,Palladian
Appliance Built-In Microwave, Cooktop, Dishwasher, Disposal, Oven - Self Cleaning, Refrigerator, Stainless Steel Appliances, Water Heater, Oven - Double
Heat Source Natural Gas
Laundry Upper Floor
Exterior
Exterior Feature Deck(s), Balcony
Parking Features Garage - Front Entry, Garage Door Opener
Garage Spaces 8.0
Water Access N
View Garden/Lawn
Roof Type Architectural Shingle
Street Surface Black Top
Accessibility None
Porch Deck(s), Balcony
Road Frontage City/County
Attached Garage 2
Total Parking Spaces 8
Garage Y
Building
Lot Description Backs to Trees, Cul-de-sac, Landscaping, Level, Trees/Wooded
Story 3
Foundation Other
Sewer Public Sewer
Water Public
Architectural Style Colonial
Level or Stories 3
Additional Building Above Grade, Below Grade
Structure Type Dry Wall
New Construction N
Schools
Elementary Schools Potomac
Middle Schools Herbert Hoover
High Schools Winston Churchill
School District Montgomery County Public Schools
Others
HOA Fee Include Common Area Maintenance
Senior Community No
Tax ID 161000912986
Ownership Fee Simple
SqFt Source Assessor
Acceptable Financing Cash, Conventional
Listing Terms Cash, Conventional
Financing Cash,Conventional
Special Listing Condition Standard
Read Less Info
Want to know what your home might be worth? Contact us for a FREE valuation!

Our team is ready to help you sell your home for the highest possible price ASAP

Bought with Jason W Upp • CENTURY 21 New Millennium
“Molly's job is to find and attract mastery-based agents to the office, protect the culture, and make sure everyone is happy! ”






