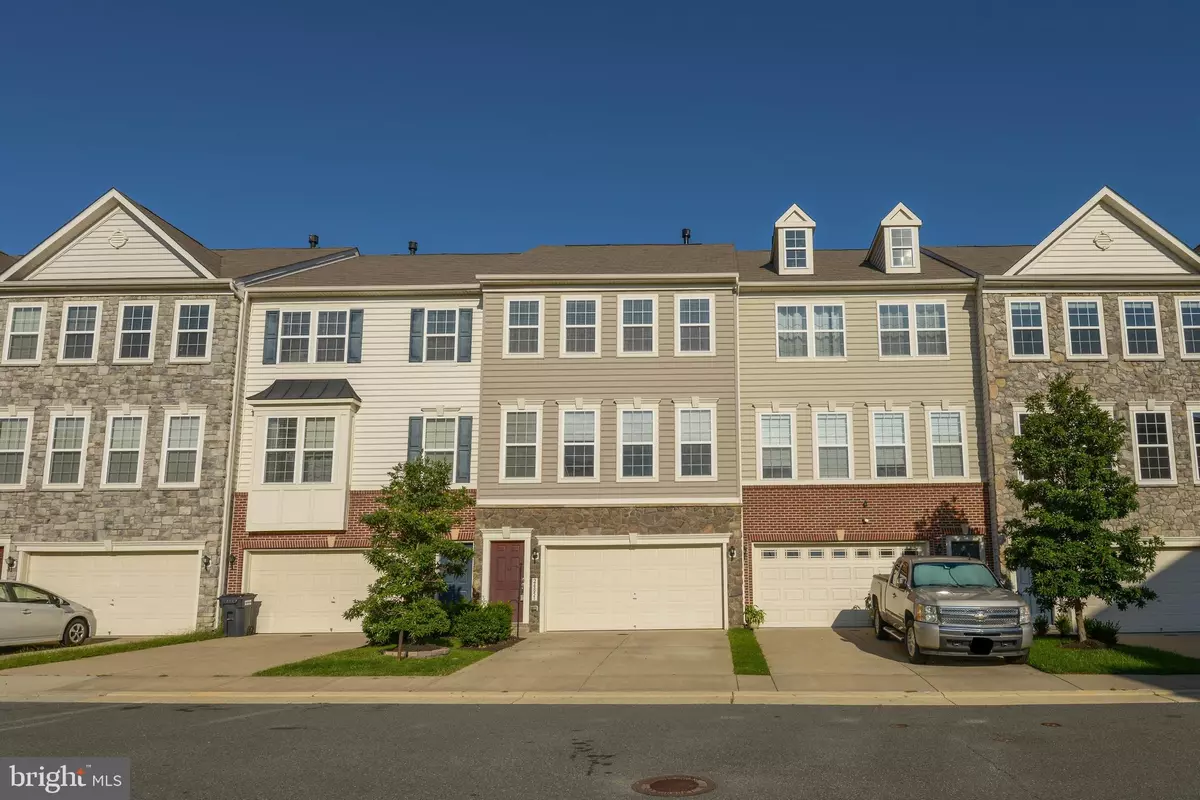$600,000
$580,000
3.4%For more information regarding the value of a property, please contact us for a free consultation.
3 Beds
4 Baths
2,640 SqFt
SOLD DATE : 10/08/2021
Key Details
Sold Price $600,000
Property Type Townhouse
Sub Type Interior Row/Townhouse
Listing Status Sold
Purchase Type For Sale
Square Footage 2,640 sqft
Price per Sqft $227
Subdivision Providence Glen
MLS Listing ID VALO2006776
Sold Date 10/08/21
Style Other
Bedrooms 3
Full Baths 3
Half Baths 1
HOA Fees $121/qua
HOA Y/N Y
Abv Grd Liv Area 2,640
Originating Board BRIGHT
Year Built 2012
Annual Tax Amount $5,240
Tax Year 2021
Lot Size 1,742 Sqft
Acres 0.04
Property Description
Welcome home to this beautiful and impeccably maintained Townhome in the Providence Glen Community. The open concept main level living area has tons of natural light and gorgeous 5" wide, hand-scraped wood floors throughout. The large living room at the front of the house has a gas fireplace and is pre-wired for a wall-mounted TV and surround sound. The gourmet kitchen has a large island w/ room for bar seating, upgraded cabinets, granite countertops, tiled backsplash, SS appliances and butler's pantry. Directly off the kitchen is the dining room which includes fine details such as wainscoting and chair rail molding. Lastly is the easily accessible composite deck for entertaining outdoors. The owner's suite is located on the upper level at the rear of the house and has a tray ceiling and large accessible closet. The owner's bathroom has a granite vanity (dual) and large glass shower. The upper level also has two additional bedrooms, guest bathroom and separate laundry room w/ full-sized washer and dryer. The lower-level rec room has a full bathroom and provides easy access to the fenced-in backyard complete w/ paved patio. The lower level also has customized storage under the stairs. The home comes w/ a transferrable Choice Home Warranty which is still good through Dec 2023. There is plenty of shopping nearby with easy access to US Route 50. Don't wait to see this house, schedule a showing now to see this fabulous house before it is gone!
Location
State VA
County Loudoun
Zoning 05
Direction Southeast
Interior
Interior Features Butlers Pantry, Carpet, Dining Area, Family Room Off Kitchen, Kitchen - Gourmet, Walk-in Closet(s), Wood Floors, Chair Railings, Floor Plan - Open, Wainscotting
Hot Water Natural Gas
Heating Central
Cooling Central A/C
Flooring Carpet, Hardwood
Fireplaces Number 1
Fireplaces Type Fireplace - Glass Doors, Gas/Propane
Equipment Built-In Microwave, Cooktop, Dishwasher, Disposal, Dryer - Electric, Oven - Wall, Refrigerator, Stainless Steel Appliances, Washer, Oven - Double
Fireplace Y
Appliance Built-In Microwave, Cooktop, Dishwasher, Disposal, Dryer - Electric, Oven - Wall, Refrigerator, Stainless Steel Appliances, Washer, Oven - Double
Heat Source Natural Gas
Laundry Upper Floor
Exterior
Exterior Feature Deck(s), Patio(s)
Parking Features Garage - Front Entry
Garage Spaces 4.0
Fence Rear, Wood
Utilities Available Natural Gas Available
Amenities Available Volleyball Courts, Tot Lots/Playground, Jog/Walk Path
Water Access N
Accessibility None
Porch Deck(s), Patio(s)
Attached Garage 2
Total Parking Spaces 4
Garage Y
Building
Lot Description Rear Yard
Story 3
Foundation Slab
Sewer Public Sewer
Water Public
Architectural Style Other
Level or Stories 3
Additional Building Above Grade, Below Grade
Structure Type Dry Wall
New Construction N
Schools
Elementary Schools Arcola
Middle Schools Mercer
High Schools John Champe
School District Loudoun County Public Schools
Others
HOA Fee Include Common Area Maintenance,Road Maintenance,Snow Removal,Trash
Senior Community No
Tax ID 205490421000
Ownership Fee Simple
SqFt Source Assessor
Security Features Security System
Acceptable Financing Conventional, FHA, VA
Listing Terms Conventional, FHA, VA
Financing Conventional,FHA,VA
Special Listing Condition Standard
Read Less Info
Want to know what your home might be worth? Contact us for a FREE valuation!

Our team is ready to help you sell your home for the highest possible price ASAP

Bought with Jaswinder Sandhu • Samson Properties
“Molly's job is to find and attract mastery-based agents to the office, protect the culture, and make sure everyone is happy! ”






