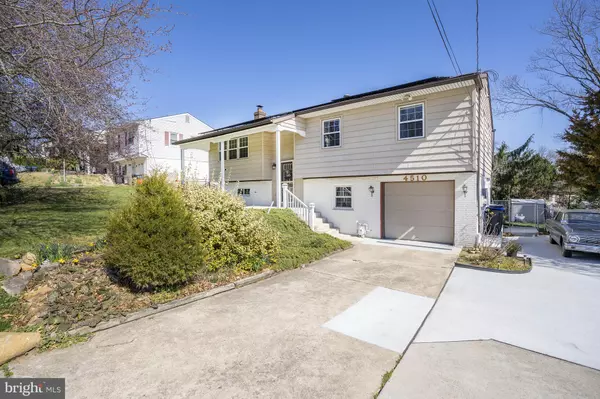$365,000
$354,900
2.8%For more information regarding the value of a property, please contact us for a free consultation.
4 Beds
3 Baths
1,890 SqFt
SOLD DATE : 05/11/2022
Key Details
Sold Price $365,000
Property Type Single Family Home
Sub Type Detached
Listing Status Sold
Purchase Type For Sale
Square Footage 1,890 sqft
Price per Sqft $193
Subdivision Gardendale
MLS Listing ID PADE2022164
Sold Date 05/11/22
Style Split Level
Bedrooms 4
Full Baths 2
Half Baths 1
HOA Y/N N
Abv Grd Liv Area 1,890
Originating Board BRIGHT
Year Built 1976
Annual Tax Amount $6,744
Tax Year 2022
Lot Size 0.260 Acres
Acres 0.26
Lot Dimensions 75x150
Property Description
Welcome to your new home at 4510 Bethel Rd! This 4-bedroom, 2.5 bath, split-level home is ready for its new owners! This home has been lovingly maintained through the years, and offers fresh carpeting through most of the house, fresh paint throughout, with 3 Bedrooms and 2 full baths on the top floor, and 1 additional bedroom on the lower level with a half bath. Top floor features a generous sized living room that blends into to a dining area with eat-in kitchen. There is a glass sliding door leading to a very large deck stretching the width of the home, which is partially covered by a roof so you can enjoy the back yard view in all the elements. Lower level offers a finished basement area with a wood burning fireplace, a half bath, and a 4th bedroom that is not reflected on public records (no permits will be provided). There is a laundry area and another slider to a large patio the length of the home. Stunning back yard is fenced with a gorgeous fountain and lots of landscaping that is starting to come back to bloom as warmer days approach. This is an estate sale, as a convenience to the buyer, a home inspection has been provided. There is new cement work for additional parking, and brand new Owned Solar System-370w-SILFAB with a Generac Battery Back Up.-3 3.0 kWh Modules. Seller paid over 70k to get this system installed in July of 2021 and buyer will get to enjoy the savings! Don't wait and book your tour today! Buyer to take responsibility for any U&O required repairs if any.
Location
State PA
County Delaware
Area Upper Chichester Twp (10409)
Zoning R-10 SINGLE FAMILY
Rooms
Basement Daylight, Full
Interior
Hot Water Electric
Cooling Central A/C
Fireplaces Number 1
Fireplace Y
Heat Source Natural Gas
Laundry Basement
Exterior
Garage Garage - Front Entry
Garage Spaces 1.0
Waterfront N
Water Access N
Accessibility None
Parking Type Attached Garage
Attached Garage 1
Total Parking Spaces 1
Garage Y
Building
Story 2
Foundation Other
Sewer Public Sewer
Water Public
Architectural Style Split Level
Level or Stories 2
Additional Building Above Grade, Below Grade
New Construction N
Schools
School District Chichester
Others
Senior Community No
Tax ID 09-00-00310-02
Ownership Fee Simple
SqFt Source Estimated
Acceptable Financing Cash, Conventional, FHA, VA
Listing Terms Cash, Conventional, FHA, VA
Financing Cash,Conventional,FHA,VA
Special Listing Condition Standard
Read Less Info
Want to know what your home might be worth? Contact us for a FREE valuation!

Our team is ready to help you sell your home for the highest possible price ASAP

Bought with Tiffany Masse • Coldwell Banker Realty

“Molly's job is to find and attract mastery-based agents to the office, protect the culture, and make sure everyone is happy! ”






