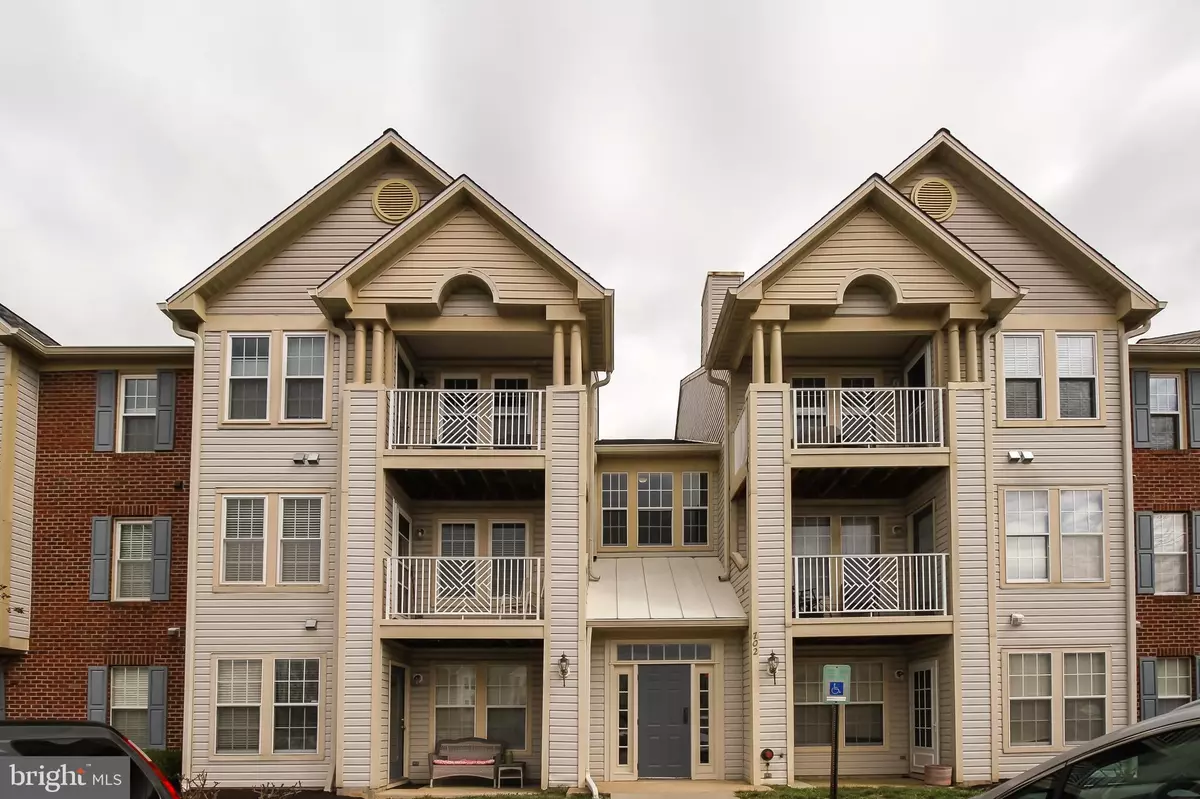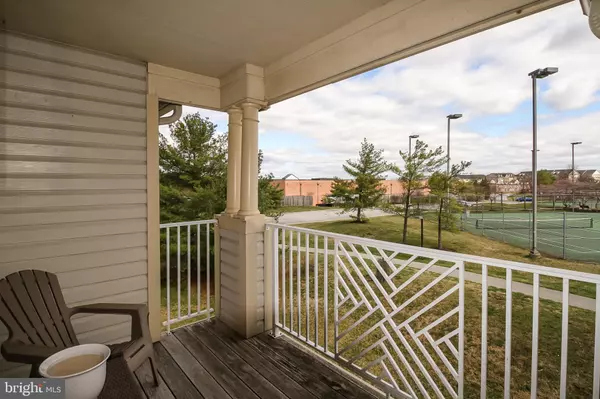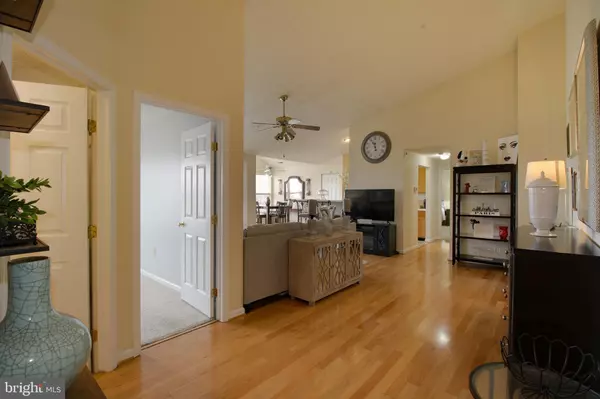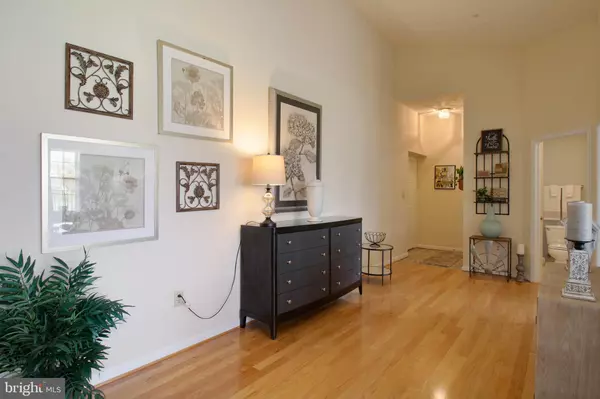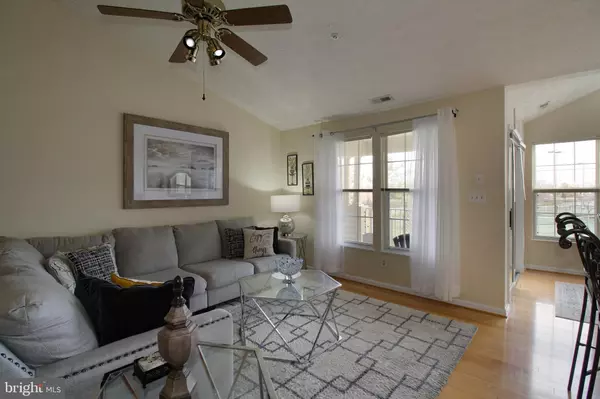$305,000
$280,000
8.9%For more information regarding the value of a property, please contact us for a free consultation.
2 Beds
2 Baths
1,197 SqFt
SOLD DATE : 04/25/2022
Key Details
Sold Price $305,000
Property Type Condo
Sub Type Condo/Co-op
Listing Status Sold
Purchase Type For Sale
Square Footage 1,197 sqft
Price per Sqft $254
Subdivision Piney Orchard
MLS Listing ID MDAA2026514
Sold Date 04/25/22
Style Unit/Flat
Bedrooms 2
Full Baths 2
Condo Fees $200/mo
HOA Fees $15
HOA Y/N Y
Abv Grd Liv Area 1,197
Originating Board BRIGHT
Year Built 1992
Annual Tax Amount $2,655
Tax Year 2022
Property Description
Move in ready condo located in the coveted Piney Orchard community! This 2 bedroom, 2 bath unit sits on the third floor for beautiful views of the community's tennis courts and lake, and within a few minutes walk to the club house, fitness center, and both the indoor and outdoor pools. Unit #303 has the top floor benefit of no upstairs neighbors and vaulted ceilings for an open concept feel of living, offering the perfect space for entertaining guests or relaxing. The grocery store is conveniently located just outside your door, in addition to proximity to the restaurants and shops the Waugh Chapel Towne Centre has to offer. The location is perfect for the commuter, with easy access to BWI and Route's 32 and 95 to Baltimore, Washington, D.C. and Annapolis.
Location
State MD
County Anne Arundel
Zoning R15
Rooms
Other Rooms Dining Room, Primary Bedroom, Bedroom 2, Kitchen, Family Room, Bathroom 2, Primary Bathroom
Main Level Bedrooms 2
Interior
Interior Features Dining Area, Family Room Off Kitchen, Primary Bath(s), Wood Floors, Window Treatments, Floor Plan - Open
Hot Water Electric
Heating Heat Pump(s)
Cooling Ceiling Fan(s), Central A/C
Flooring Carpet, Hardwood
Equipment Dishwasher, Disposal, Dryer, Exhaust Fan, Oven/Range - Electric, Refrigerator, Washer
Fireplace N
Appliance Dishwasher, Disposal, Dryer, Exhaust Fan, Oven/Range - Electric, Refrigerator, Washer
Heat Source Electric
Laundry Has Laundry
Exterior
Amenities Available Baseball Field, Bike Trail, Club House, Common Grounds, Community Center, Exercise Room, Jog/Walk Path, Pool - Outdoor, Soccer Field, Fitness Center, Swimming Pool, Tennis Courts, Tot Lots/Playground
Water Access N
Roof Type Shingle
Accessibility None
Garage N
Building
Story 1
Unit Features Garden 1 - 4 Floors
Sewer Public Sewer
Water Public
Architectural Style Unit/Flat
Level or Stories 1
Additional Building Above Grade, Below Grade
Structure Type Vaulted Ceilings
New Construction N
Schools
School District Anne Arundel County Public Schools
Others
Pets Allowed Y
HOA Fee Include Common Area Maintenance,Ext Bldg Maint,Management,Pool(s),Recreation Facility,Snow Removal,Trash,Water
Senior Community No
Tax ID 020457190077813
Ownership Condominium
Special Listing Condition Standard
Pets Allowed Case by Case Basis
Read Less Info
Want to know what your home might be worth? Contact us for a FREE valuation!

Our team is ready to help you sell your home for the highest possible price ASAP

Bought with Lynn Pierce Jr. • Exit Results Realty
“Molly's job is to find and attract mastery-based agents to the office, protect the culture, and make sure everyone is happy! ”

