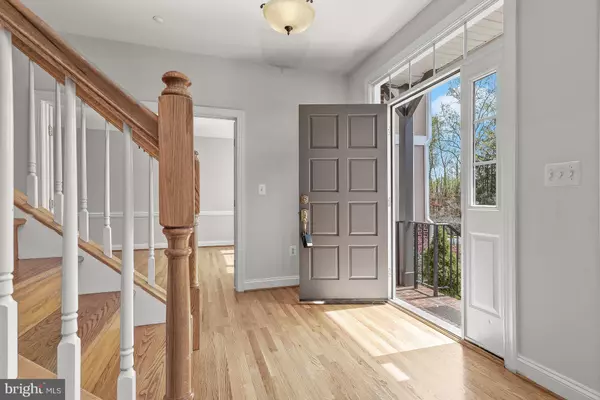$1,350,000
$1,100,000
22.7%For more information regarding the value of a property, please contact us for a free consultation.
9 Beds
6 Baths
7,424 SqFt
SOLD DATE : 05/18/2022
Key Details
Sold Price $1,350,000
Property Type Single Family Home
Sub Type Detached
Listing Status Sold
Purchase Type For Sale
Square Footage 7,424 sqft
Price per Sqft $181
Subdivision Ednor
MLS Listing ID MDMC2044612
Sold Date 05/18/22
Style Colonial
Bedrooms 9
Full Baths 5
Half Baths 1
HOA Y/N N
Abv Grd Liv Area 5,492
Originating Board BRIGHT
Year Built 2006
Annual Tax Amount $12,598
Tax Year 2014
Lot Size 5.040 Acres
Acres 5.04
Property Description
Quietly nestled on a beautifully landscaped site with rolling green lawns, this exquisite estate home is perfectly perched on over five wooded scenic acres. The light-filled interior spaces have a like-new look and feel, boasting recent upgrades including fresh paint, new carpet, and refinished hardwood floors throughout the sprawling open concept floor plan. This beautiful property has been meticulously maintained, inside and out with very high-quality upgrades. Most recently, since 2019, upgrades include replacement windows, power doors, insulated siding, new HVAC, and a second upper-level finished bonus suite. Richly appointed finishes, an open concept floor plan, and four levels of living space make this property very special. Perfect for todays flexible living and entertaining, the finished lower-level in-law apartment has its own full kitchen, study, laundry, and two bedrooms.
The distinguished living and dining formals on the main level invite gatherings large and small, formal and informal. The white and bright gourmet kitchen features granite countertops, sleek appliances including dual wall ovens, ample cabinetry, and a central entertainers island. The kitchen is sided by the breakfast room and open plan family room with a cozy gas fireplace, and a spacious sunroom bathed in light.
Outside, an atrium walk-out on the main level leads to the expansive, low maintenance dining deck with lighted rails, and an adjacent paver patio. The lower-level In-law apartment has a graciously sized private walk-up that also leads to the rear lawn and amenities.
The first upper level offers five spacious bedrooms, the lower level offers two bedrooms, and the bonus second upper level offers another bedroom; a total of eight bedrooms with space in between to spread out and enjoy a tranquil setting with lifestyle options galore. This wonderful residence is the perfect place to call home!
Location
State MD
County Montgomery
Zoning RC
Rooms
Other Rooms Living Room, Dining Room, Primary Bedroom, Sitting Room, Bedroom 2, Bedroom 3, Bedroom 4, Bedroom 5, Kitchen, Family Room, Library, Breakfast Room, Study, Sun/Florida Room, In-Law/auPair/Suite, Laundry, Other, Bedroom 6, Bonus Room
Basement Connecting Stairway, Outside Entrance, Rear Entrance, Sump Pump, Daylight, Full, Full, Fully Finished, Heated, Improved, Walkout Stairs, Windows
Interior
Interior Features Attic, Family Room Off Kitchen, Kitchen - Gourmet, Breakfast Area, Kitchen - Island, Kitchen - Table Space, Kitchenette, Dining Area, Kitchen - Eat-In, Primary Bath(s), Chair Railings, Upgraded Countertops, Crown Moldings, Window Treatments, Double/Dual Staircase, WhirlPool/HotTub, Wood Floors, Recessed Lighting, Floor Plan - Open
Hot Water Natural Gas
Heating Forced Air
Cooling Ceiling Fan(s), Central A/C
Flooring Ceramic Tile, Hardwood, Partially Carpeted
Fireplaces Number 1
Fireplaces Type Mantel(s), Gas/Propane
Equipment Washer/Dryer Hookups Only, Cooktop, Dishwasher, Disposal, Dryer, Dryer - Front Loading, Icemaker, Oven - Double, Oven - Wall, Refrigerator, Washer, Washer - Front Loading, Water Dispenser
Fireplace Y
Window Features Atrium,Casement,Double Pane,Screens,Vinyl Clad,Wood Frame
Appliance Washer/Dryer Hookups Only, Cooktop, Dishwasher, Disposal, Dryer, Dryer - Front Loading, Icemaker, Oven - Double, Oven - Wall, Refrigerator, Washer, Washer - Front Loading, Water Dispenser
Heat Source Natural Gas
Laundry Basement, Has Laundry, Main Floor, Lower Floor, Washer In Unit
Exterior
Exterior Feature Deck(s), Patio(s), Porch(es)
Parking Features Garage Door Opener, Garage - Side Entry
Garage Spaces 8.0
Fence Partially
Water Access N
View Garden/Lawn, Scenic Vista, Trees/Woods
Roof Type Shingle
Accessibility Other
Porch Deck(s), Patio(s), Porch(es)
Attached Garage 2
Total Parking Spaces 8
Garage Y
Building
Lot Description Backs to Trees, Landscaping, Partly Wooded
Story 4
Foundation Concrete Perimeter
Sewer Septic Exists
Water Public
Architectural Style Colonial
Level or Stories 4
Additional Building Above Grade, Below Grade
Structure Type 9'+ Ceilings,Cathedral Ceilings,Vaulted Ceilings
New Construction N
Schools
High Schools James Hubert Blake
School District Montgomery County Public Schools
Others
Senior Community No
Tax ID 160803516240
Ownership Fee Simple
SqFt Source Estimated
Security Features Main Entrance Lock,Smoke Detector
Special Listing Condition Standard
Read Less Info
Want to know what your home might be worth? Contact us for a FREE valuation!

Our team is ready to help you sell your home for the highest possible price ASAP

Bought with Michael Corum • Keller Williams Realty
“Molly's job is to find and attract mastery-based agents to the office, protect the culture, and make sure everyone is happy! ”






