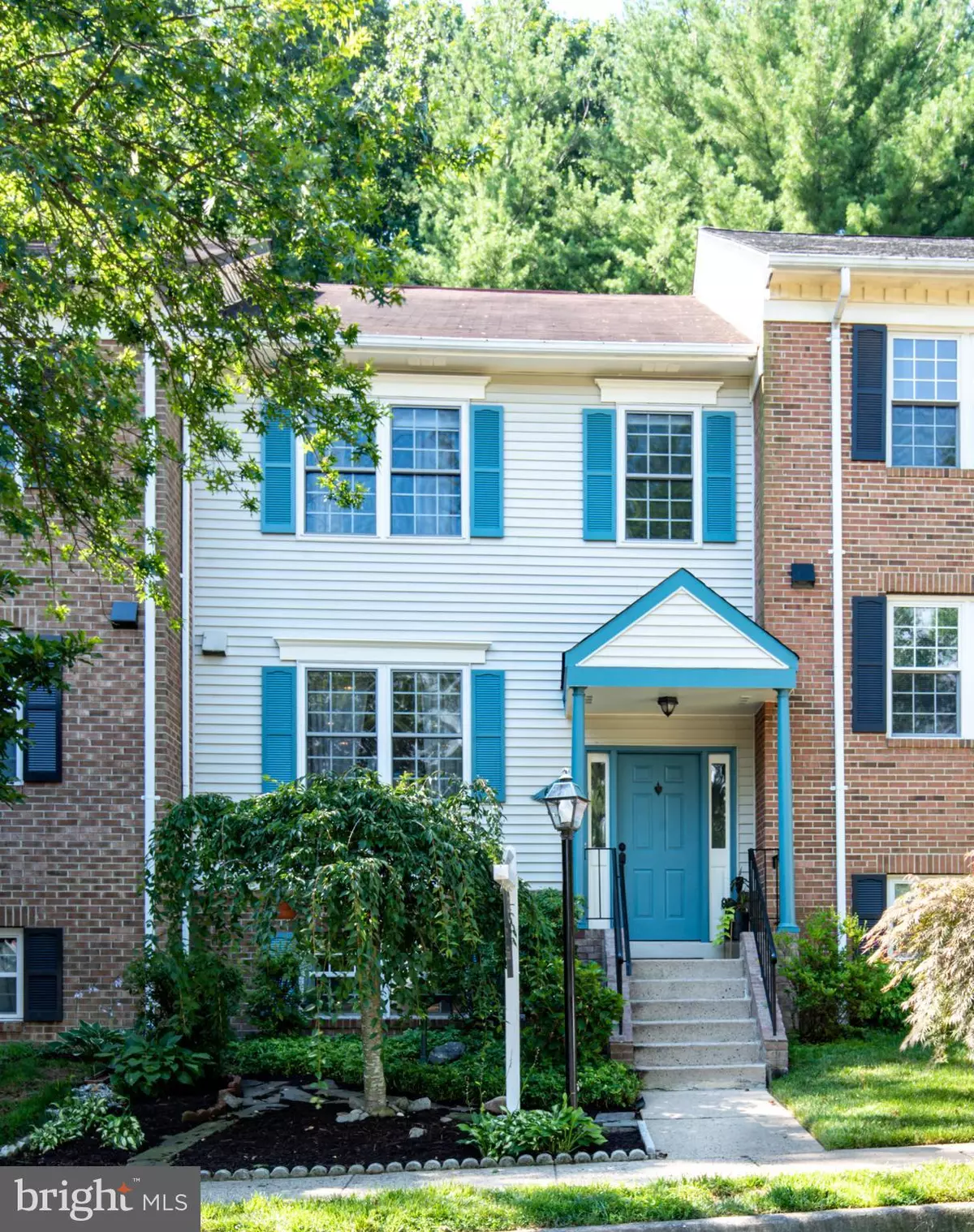$590,000
$579,900
1.7%For more information regarding the value of a property, please contact us for a free consultation.
3 Beds
4 Baths
2,220 SqFt
SOLD DATE : 08/16/2022
Key Details
Sold Price $590,000
Property Type Townhouse
Sub Type Interior Row/Townhouse
Listing Status Sold
Purchase Type For Sale
Square Footage 2,220 sqft
Price per Sqft $265
Subdivision Runnymeade
MLS Listing ID VAFX2082864
Sold Date 08/16/22
Style Colonial
Bedrooms 3
Full Baths 2
Half Baths 2
HOA Fees $74/mo
HOA Y/N Y
Abv Grd Liv Area 1,850
Originating Board BRIGHT
Year Built 1984
Annual Tax Amount $5,880
Tax Year 2022
Lot Size 1,500 Sqft
Acres 0.03
Property Description
THIS HOME HAS AN ASSUMABLE VA LOAN RATE OF ...READY FOR IT....2.75%!! This home is amazing...renovated to PERFECTION!! Stunning, complete kitchen renovation with quartz countertop (including waterfall feature and counter seating); new cabinets with Soft Close & pull outs for pots and pans; new stainless steel appliances; farmhouse sink; beautiful low maintenance porcelain tile floors throughout the entire main level; renovated half bath on main level; full dining room; open and airy floorplan; family room with entrance to wood patio and fully fenced backyard, backing to tranquil wooded views; primary bedroom has custom closet cabinetry...actually, EVERY closet has custom organizers!; primary bathroom is completely remodeled; new carpet in the lower level; TWO separate storage areas in the lower level! This neighborhood has an amazing and very social HOA, multiple playgrounds, tennis court, and lots of wooded walking trails. In addition, the location is a homeowners dream. Easy access to lots of shopping centers and restaurants, the Van Dorn Metro station, MULTIPLE bus stops, and only minutes from Interstate 395 / 495/ 95 / 66. This house has it all!
Location
State VA
County Fairfax
Zoning 180
Rooms
Other Rooms Living Room, Dining Room, Primary Bedroom, Bedroom 2, Bedroom 3, Kitchen, Family Room, Basement, Utility Room
Basement Connecting Stairway, Full, Windows
Interior
Interior Features Dining Area, Primary Bath(s), Crown Moldings, Chair Railings, Ceiling Fan(s), Floor Plan - Open, Kitchen - Gourmet, Kitchen - Island, Upgraded Countertops
Hot Water Electric
Cooling Central A/C, Ceiling Fan(s)
Equipment Dishwasher, Disposal, Dryer, Refrigerator, Washer, Exhaust Fan, Water Heater, Built-In Microwave, Oven/Range - Electric
Fireplace N
Window Features Vinyl Clad,Screens,Double Pane
Appliance Dishwasher, Disposal, Dryer, Refrigerator, Washer, Exhaust Fan, Water Heater, Built-In Microwave, Oven/Range - Electric
Heat Source Electric
Laundry Basement, Lower Floor
Exterior
Exterior Feature Deck(s)
Garage Spaces 1.0
Parking On Site 1
Fence Rear, Privacy
Amenities Available Tot Lots/Playground, Tennis Courts, Reserved/Assigned Parking, Common Grounds
Water Access N
Roof Type Asphalt
Accessibility None
Porch Deck(s)
Total Parking Spaces 1
Garage N
Building
Story 3
Foundation Slab
Sewer Public Sewer
Water Public
Architectural Style Colonial
Level or Stories 3
Additional Building Above Grade, Below Grade
New Construction N
Schools
Elementary Schools Bush Hill
Middle Schools Twain
High Schools Edison
School District Fairfax County Public Schools
Others
HOA Fee Include Management,Road Maintenance,Snow Removal,Trash
Senior Community No
Tax ID 0814 30 0151
Ownership Fee Simple
SqFt Source Assessor
Security Features Smoke Detector
Acceptable Financing Cash, Conventional, FHA, VA
Listing Terms Cash, Conventional, FHA, VA
Financing Cash,Conventional,FHA,VA
Special Listing Condition Standard
Read Less Info
Want to know what your home might be worth? Contact us for a FREE valuation!

Our team is ready to help you sell your home for the highest possible price ASAP

Bought with Bic N DeCaro • EXP Realty, LLC
“Molly's job is to find and attract mastery-based agents to the office, protect the culture, and make sure everyone is happy! ”






