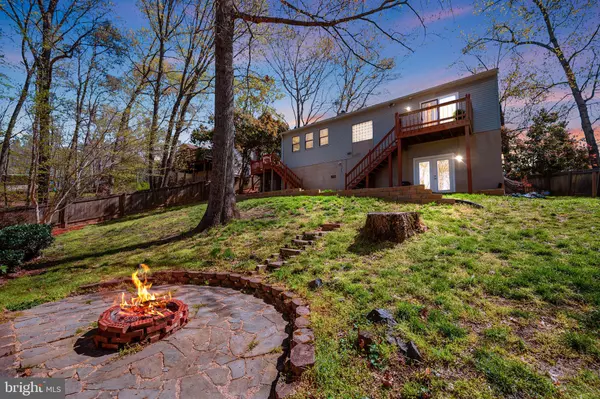$423,500
$420,000
0.8%For more information regarding the value of a property, please contact us for a free consultation.
4 Beds
3 Baths
1,821 SqFt
SOLD DATE : 05/27/2022
Key Details
Sold Price $423,500
Property Type Single Family Home
Sub Type Detached
Listing Status Sold
Purchase Type For Sale
Square Footage 1,821 sqft
Price per Sqft $232
Subdivision Highland Homes
MLS Listing ID VAST2010646
Sold Date 05/27/22
Style Raised Ranch/Rambler
Bedrooms 4
Full Baths 3
HOA Y/N N
Abv Grd Liv Area 1,821
Originating Board BRIGHT
Year Built 1987
Annual Tax Amount $2,927
Tax Year 2021
Lot Size 10,837 Sqft
Acres 0.25
Property Description
Detached, 4 bedroom, 3 full bathroom, single-family home in Highland Homes! New wood floors and carpeting on the main level (2021). New outdoor lighting (2022) and decks freshly stained. 2700+ sqft. Gorgeous large, open, floor plan with a double-sided fireplace between the dining area and living room. Extra-large kitchen expands outdoors onto the deck which has sliding doors to both the kitchen and living room. This home is close to VRE, downtown, and commuter destinations. Three (3) bedrooms on the main level allow for easy living on one level. The basement has 2 large rooms and plenty of of space for a guest or an additional kitchen/bar area could be added as there is a side and rear entrance to the basement. Or simply use the rooms for a workout, playroom, or additional office space. The views from the 2 decks overlook a private fenced in backyard with views of trees and nature. Fantastic location! Quick commute to 1-95, 495, VRE, Ft Belvior, The Pentagon, and downtown DC. Don't miss this home!
Location
State VA
County Stafford
Zoning R1
Rooms
Basement Daylight, Full, Full, Improved, Outside Entrance, Partially Finished, Rear Entrance, Side Entrance, Sump Pump, Walkout Level, Windows
Main Level Bedrooms 3
Interior
Hot Water Electric
Heating Heat Pump(s)
Cooling Central A/C
Flooring Hardwood, Carpet
Heat Source Electric
Exterior
Water Access N
Roof Type Shingle
Accessibility None
Garage N
Building
Story 2
Foundation Slab, Crawl Space
Sewer Public Septic, Public Sewer
Water Public
Architectural Style Raised Ranch/Rambler
Level or Stories 2
Additional Building Above Grade, Below Grade
Structure Type Tray Ceilings
New Construction N
Schools
School District Stafford County Public Schools
Others
Senior Community No
Tax ID 54A 5 8
Ownership Fee Simple
SqFt Source Assessor
Acceptable Financing Negotiable
Listing Terms Negotiable
Financing Negotiable
Special Listing Condition Standard
Read Less Info
Want to know what your home might be worth? Contact us for a FREE valuation!

Our team is ready to help you sell your home for the highest possible price ASAP

Bought with Brittany L Sims • KW United
“Molly's job is to find and attract mastery-based agents to the office, protect the culture, and make sure everyone is happy! ”






