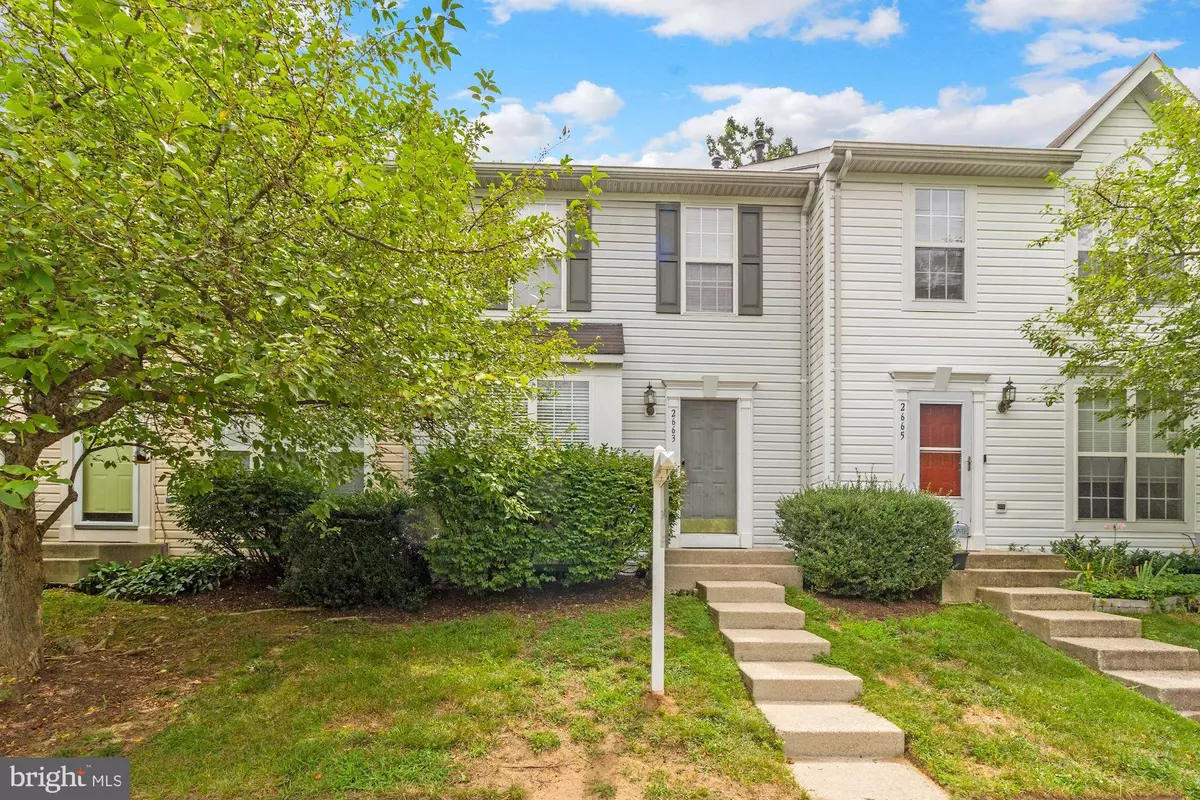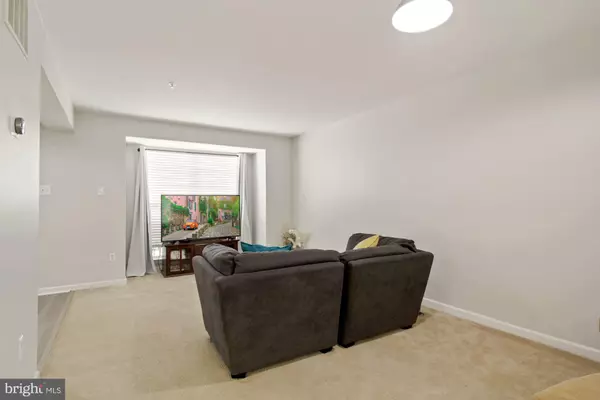$385,000
$395,000
2.5%For more information regarding the value of a property, please contact us for a free consultation.
3 Beds
4 Baths
1,556 SqFt
SOLD DATE : 09/16/2022
Key Details
Sold Price $385,000
Property Type Townhouse
Sub Type Interior Row/Townhouse
Listing Status Sold
Purchase Type For Sale
Square Footage 1,556 sqft
Price per Sqft $247
Subdivision Piney Orchard
MLS Listing ID MDAA2039752
Sold Date 09/16/22
Style Colonial
Bedrooms 3
Full Baths 2
Half Baths 2
HOA Fees $100/mo
HOA Y/N Y
Abv Grd Liv Area 1,256
Originating Board BRIGHT
Year Built 2000
Annual Tax Amount $3,453
Tax Year 2021
Lot Size 1,600 Sqft
Acres 0.04
Property Description
New Listing in Piney Orchard. 3 bedroom, 2 full and 2 half bath townhome with walkout basemen. As you enter this home into the living room you will find new laminate floors which run throughout. Eat in kitchen with granite countertops and cherry wood cabinets. Sliding door in kitchen leads to the deck. Powder room on main floor as well. Upstairs there are 3 bedrooms including the primary bedroom with vaulted ceilings, ensuite bath and walk in closet. Bathroom on the hallway and two bedrooms with views of the front of the house. Walkout basement with gas fireplace, half bath and large storage/utility room. New gas water heater. Two assigned parking spaces (#11 & #12). Low HOA fee includes landscaping and snow removal. HOA fee also covers use of 3 swimming pools one of which is indoor and open year round. The house backs to the nature preserve with trail access. Minutes to Ft. Meade, MARC train, and NSA, grocery, restaurants and retail.
Location
State MD
County Anne Arundel
Zoning R5
Rooms
Basement Fully Finished
Interior
Interior Features Carpet, Kitchen - Table Space, Upgraded Countertops, Walk-in Closet(s)
Hot Water Natural Gas
Cooling Central A/C
Flooring Carpet, Laminate Plank
Fireplaces Number 1
Equipment Dishwasher, Disposal, Dryer, Oven/Range - Gas, Refrigerator, Stove, Washer
Fireplace N
Appliance Dishwasher, Disposal, Dryer, Oven/Range - Gas, Refrigerator, Stove, Washer
Heat Source Electric
Laundry Basement
Exterior
Garage Spaces 2.0
Parking On Site 2
Utilities Available Electric Available, Natural Gas Available
Water Access N
Roof Type Asphalt
Accessibility None
Total Parking Spaces 2
Garage N
Building
Story 3
Foundation Concrete Perimeter
Sewer Public Sewer
Water Public
Architectural Style Colonial
Level or Stories 3
Additional Building Above Grade, Below Grade
New Construction N
Schools
School District Anne Arundel County Public Schools
Others
Senior Community No
Tax ID 020457190097033
Ownership Fee Simple
SqFt Source Assessor
Special Listing Condition Standard
Read Less Info
Want to know what your home might be worth? Contact us for a FREE valuation!

Our team is ready to help you sell your home for the highest possible price ASAP

Bought with Starr L Hood • Keller Williams Flagship of Maryland
“Molly's job is to find and attract mastery-based agents to the office, protect the culture, and make sure everyone is happy! ”






