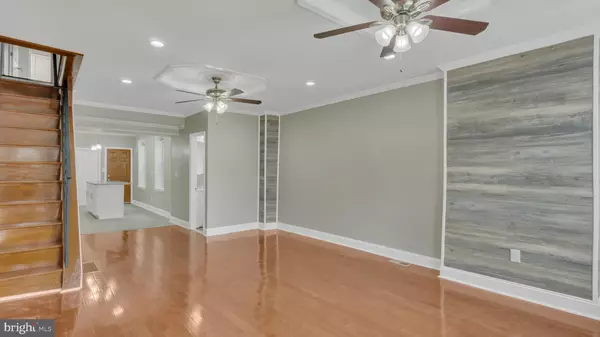$345,000
$349,900
1.4%For more information regarding the value of a property, please contact us for a free consultation.
4 Beds
3 Baths
1,850 SqFt
SOLD DATE : 03/26/2021
Key Details
Sold Price $345,000
Property Type Townhouse
Sub Type Interior Row/Townhouse
Listing Status Sold
Purchase Type For Sale
Square Footage 1,850 sqft
Price per Sqft $186
Subdivision Olde Kensington
MLS Listing ID PAPH984968
Sold Date 03/26/21
Style Traditional,Straight Thru
Bedrooms 4
Full Baths 2
Half Baths 1
HOA Y/N N
Abv Grd Liv Area 1,850
Originating Board BRIGHT
Year Built 1920
Annual Tax Amount $3,033
Tax Year 2020
Lot Size 957 Sqft
Acres 0.02
Lot Dimensions 16.00 x 59.83
Property Description
A must see in Old Kensington! This 4 bedroom, 2.5 bathroom is a must see! This newly renovated home has improvements from top to bottom! Walk inside to find an open concept floor plan, combined entertainment area and dining area with accent walls making it a great space to entertain and relax. A powder room is conveniently located on the first floor. The large eat-kitchen features a kitchen island, plenty of space for meal prepping. Equipped with stainless steel appliances and modern cabinets. A powder room is conveniently located on the first floor and a laundry room also located on the first floor for all your laundry needs. On the second floor there are 3 great sized bedrooms and the beautifully renovated full bathroom with a glass sliding shower door. On the third floor is your master suite! Walk up to a LARGE bedroom with a full en suite bathroom. This property features hardwood flooring throughout, ceiling fans, and natural light flooding through every room. The clean unfinished basement provides extra storage space. Located in a great section with plenty to do! Restaurants near by, like Luna Cafe, shopping, entertainment, coffee shops, within minutes from Human Robot Brewery and Sutton's Bar. Tons of development and new construction on every block!
Location
State PA
County Philadelphia
Area 19122 (19122)
Zoning RM1
Rooms
Basement Partially Finished
Interior
Interior Features Breakfast Area, Ceiling Fan(s), Combination Dining/Living, Floor Plan - Traditional, Floor Plan - Open, Kitchen - Eat-In, Kitchen - Island
Hot Water Natural Gas
Heating Forced Air
Cooling Ceiling Fan(s), Central A/C
Flooring Hardwood, Tile/Brick
Equipment Built-In Microwave, Dryer, Oven/Range - Gas, Refrigerator, Stainless Steel Appliances, Washer
Appliance Built-In Microwave, Dryer, Oven/Range - Gas, Refrigerator, Stainless Steel Appliances, Washer
Heat Source Natural Gas
Laundry Main Floor
Exterior
Waterfront N
Water Access N
Roof Type Flat
Accessibility None
Parking Type On Street
Garage N
Building
Story 3
Sewer Public Sewer
Water Public
Architectural Style Traditional, Straight Thru
Level or Stories 3
Additional Building Above Grade, Below Grade
New Construction N
Schools
School District The School District Of Philadelphia
Others
Senior Community No
Tax ID 183151200
Ownership Fee Simple
SqFt Source Assessor
Special Listing Condition Standard
Read Less Info
Want to know what your home might be worth? Contact us for a FREE valuation!

Our team is ready to help you sell your home for the highest possible price ASAP

Bought with Kevin R Wilkins • BHHS Fox & Roach-Center City Walnut

“Molly's job is to find and attract mastery-based agents to the office, protect the culture, and make sure everyone is happy! ”






