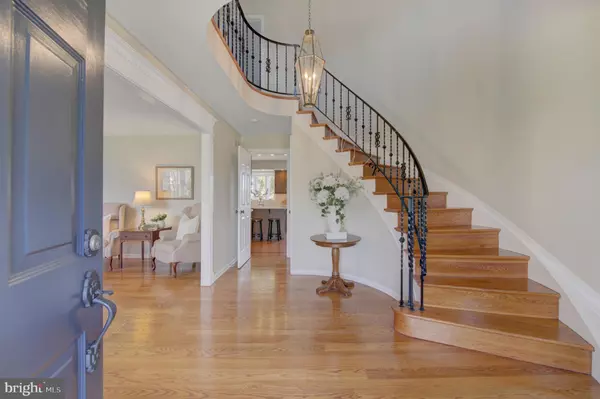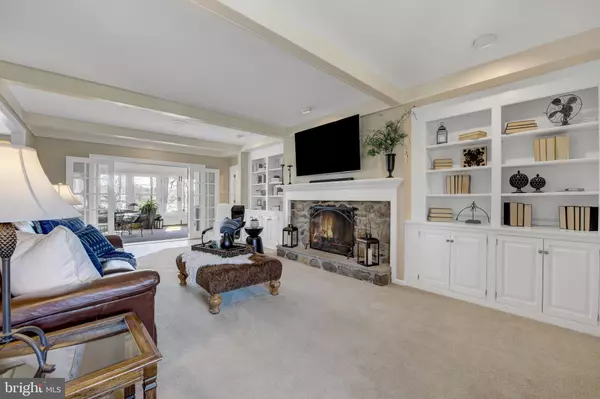$956,300
$800,000
19.5%For more information regarding the value of a property, please contact us for a free consultation.
4 Beds
4 Baths
3,818 SqFt
SOLD DATE : 06/15/2022
Key Details
Sold Price $956,300
Property Type Single Family Home
Sub Type Detached
Listing Status Sold
Purchase Type For Sale
Square Footage 3,818 sqft
Price per Sqft $250
Subdivision Shires Crossing
MLS Listing ID PABU2024344
Sold Date 06/15/22
Style Colonial
Bedrooms 4
Full Baths 2
Half Baths 2
HOA Fees $53/qua
HOA Y/N Y
Abv Grd Liv Area 3,818
Originating Board BRIGHT
Year Built 1975
Annual Tax Amount $9,758
Tax Year 2021
Lot Size 0.620 Acres
Acres 0.62
Lot Dimensions 130.00 x 207.00
Property Description
Welcome Home to this stunning, impeccably maintained 4 bedroom, 2 bath, 2 half bath home in the exclusive community of Shires Crossing, located in historic Washington Crossing. The impressive exterior boasts a stone facade and perfectly manicured grounds. Enter and be greeted by an exquisite two-story foyer featuring a magnificent staircase and gleaming hardwood floors leading to a spacious formal living room and elegant dining room. Pass through the french doors to a luxurious recreation area, complete with a brick fireplace and private jacuzzi cove. The open eat-in kitchen features abundant cabinetry , center island, recessed lighting,and a perfectly placed picture window so you can enjoy the magnificent view while dining. The great room off the kitchen features a beam ceiling, custom built-in bookcases,plush carpeting, and stone fireplace with the addition of a wet bar just steps away! French doors to an all-seasons room showcasing skylights, brick flooring and lots of windows drenching the room in natural light. A powder room, laundry room and 2 car oversized garage complete the first level.
At the end of the day retire to a sumptuous primary bedroom with an ensuite bath featuring amenities often found in luxurious spas! Unwind and enjoy the soaking tub, large shower and elegant vanity accentuated by custom lighting. Additionally, there are three generously sized bedrooms, all with ceiling fans and plenty of closet space. The spacious hall bath has upgraded cabinetry, double vanity, large tub/shower, and ceramic tile floors. The lower level is handsomely finished and is currently being used as an office/library.There is an additional room with half bath.Plenty of storage space!
Last but certainly not least you will find a backyard paradise that will not disappoint! Imagine enjoying Fourth of July fireworks from your pool, endless barbecues on the deck overlooking the canal and quiet evenings soaking up the views. The perfect staycation...you will never want to leave home! Extremely convenient to New Jersey, New York, Philadelphia.
Location
State PA
County Bucks
Area Upper Makefield Twp (10147)
Zoning CR1
Rooms
Other Rooms Living Room, Dining Room, Primary Bedroom, Bedroom 2, Bedroom 3, Kitchen, Bedroom 1, Sun/Florida Room, Great Room, Office, Recreation Room, Bathroom 1, Primary Bathroom, Half Bath
Basement Full, Fully Finished
Interior
Interior Features Kitchen - Eat-In, Kitchen - Island, Primary Bath(s)
Hot Water Oil
Heating Heat Pump - Oil BackUp, Baseboard - Electric, Forced Air
Cooling Central A/C
Fireplaces Number 2
Fireplaces Type Brick
Equipment Dishwasher
Fireplace Y
Appliance Dishwasher
Heat Source Electric, Oil
Laundry Main Floor
Exterior
Exterior Feature Deck(s), Porch(es)
Garage Garage Door Opener
Garage Spaces 2.0
Pool In Ground
Waterfront N
Water Access N
Accessibility None
Porch Deck(s), Porch(es)
Parking Type Attached Garage
Attached Garage 2
Total Parking Spaces 2
Garage Y
Building
Story 2
Foundation Concrete Perimeter
Sewer On Site Septic
Water Well
Architectural Style Colonial
Level or Stories 2
Additional Building Above Grade, Below Grade
New Construction N
Schools
School District Council Rock
Others
Senior Community No
Tax ID 47-013-070
Ownership Fee Simple
SqFt Source Estimated
Acceptable Financing Cash, Conventional
Listing Terms Cash, Conventional
Financing Cash,Conventional
Special Listing Condition Standard
Read Less Info
Want to know what your home might be worth? Contact us for a FREE valuation!

Our team is ready to help you sell your home for the highest possible price ASAP

Bought with Tina P House • Compass RE

“Molly's job is to find and attract mastery-based agents to the office, protect the culture, and make sure everyone is happy! ”






