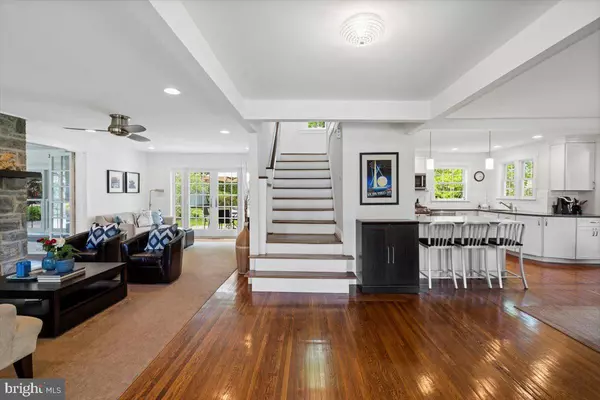$1,500,000
$1,225,000
22.4%For more information regarding the value of a property, please contact us for a free consultation.
5 Beds
4 Baths
3,532 SqFt
SOLD DATE : 06/07/2022
Key Details
Sold Price $1,500,000
Property Type Single Family Home
Sub Type Detached
Listing Status Sold
Purchase Type For Sale
Square Footage 3,532 sqft
Price per Sqft $424
Subdivision Merion Station
MLS Listing ID PAMC2036662
Sold Date 06/07/22
Style Colonial
Bedrooms 5
Full Baths 3
Half Baths 1
HOA Y/N N
Abv Grd Liv Area 3,282
Originating Board BRIGHT
Year Built 1900
Annual Tax Amount $10,961
Tax Year 2021
Lot Size 0.260 Acres
Acres 0.26
Lot Dimensions 76.00 x 0.00
Property Description
Be sure to watch the full motion virtual tour! Showings begin 3/12 but you can schedule your tour today! Located in the award-winning Lower Merion School District, zoned to Merion Elementary, Bala Cynwyd Middle & choice of Lower Merion HS or Harriton HS, this lovely home is situated on a beautiful, tree-lined street with an easy 2 BLOCK walk to the Septa Merion Station offering a short ride to Center City or other suburbs. 725 Beacom Lane offers all the Main line charm & appeal but this home was completely remodeled top to bottom just 7 years ago to provide a more open feel and updated amenities and mechanicals. The sellers planned to be at 725 forever but their job relocation is your gain! As part of their complete remodel, the sellers installed energy efficient replacement windows throughout, underwent a full kitchen remodel, added an entirely new hall bath on the 2nd floor, completely remodeled the other 2.5 baths, finished part of the basement, added central AC and switched from oil to gas plus much more. Now lets head inside and take a look! From first glance you will see this is not your average stone colonial! The walls have been opened up to allow great visibility from room to room. The gorgeous kitchen with leathered marble counters, stainless appliances and plenty of bright white cabinets is open to the dining room, perfect for informal or formal dinners alike. Within the line of sight from the kitchen or dining room is a large living room with 2 seating areas and a handsome stone surround wood-burning fireplace (note sellers believe a gas line was run to fireplace area during rehab). Off the living room is a bonus room that is used as a playroom but could also be used as an additional family room or home office! Completing this floor is a nook for coats and cubbies and a remodeled half bath. Upstairs you will find 3 nicely sized bedrooms, one with an en suite bath which has a wall of closets and a large bathroom attached. The other two bedrooms are nicely sized and share a generous hall bath that was non-existent 7 years ago! Also on this floor is a stackable washer/dryer closet. Heading up to the 3rd floor, you will feel like you are heading to a 2nd floor. It has a wide staircase and an open feeling heading up. Once there you will find two more bedrooms, one used as a home office, and the other used as the current primary suite with a small office set up in this room. Attached to this larger room is a second gorgeous en suite bath with 2 sink vanity and floor to ceiling tile shower. With 2 large en suites, this home offers complete flexibility to make either the 3rd floor en suite bedroom or the 2nd floor en suite the primary bedroom combination. Below grade is the basement with a finished section of additional living space not included in the taxable square footage. This area is perfect for a playroom, child or adult hangout space. Stepping out back from either the sliders in the living room or the back door off the powder room you will find a perfectly sized rear yard that is private and peaceful. Also out back is a detached 1 car garage for storage or a car if so desired. All of this on a lovely, quiet tree-lined street blessed with sidewalks, an amazing school district and a short walk to the Merion Septa station or easy drive to Center City Philadelphia! Note, appraisal from when sellers bought the home stated 3,282 square feet of above grade living space plus sellers added 250 square feet of below grade living space during their ownership. Sellers prefer mid July settlement. Don't miss this home with so much to offer and very low taxes too! Schedule your tour today!
Location
State PA
County Montgomery
Area Lower Merion Twp (10640)
Zoning LDR3
Rooms
Basement Full, Partially Finished
Interior
Hot Water Natural Gas
Heating Forced Air
Cooling Central A/C
Flooring Hardwood
Fireplaces Number 1
Fireplaces Type Wood
Fireplace Y
Window Features Double Pane,Energy Efficient
Heat Source Natural Gas
Laundry Upper Floor
Exterior
Exterior Feature Patio(s)
Garage Garage - Front Entry
Garage Spaces 6.0
Waterfront N
Water Access N
Roof Type Asphalt
Accessibility None
Porch Patio(s)
Parking Type Detached Garage, Driveway
Total Parking Spaces 6
Garage Y
Building
Lot Description Level
Story 3
Foundation Stone
Sewer Public Sewer
Water Public
Architectural Style Colonial
Level or Stories 3
Additional Building Above Grade, Below Grade
New Construction N
Schools
Elementary Schools Merion
Middle Schools Bala Cynwyd
High Schools Lower Merion
School District Lower Merion
Others
Senior Community No
Tax ID 40-00-04596-008
Ownership Fee Simple
SqFt Source Estimated
Special Listing Condition Standard
Read Less Info
Want to know what your home might be worth? Contact us for a FREE valuation!

Our team is ready to help you sell your home for the highest possible price ASAP

Bought with Paul S Lipowicz • Compass RE

“Molly's job is to find and attract mastery-based agents to the office, protect the culture, and make sure everyone is happy! ”






