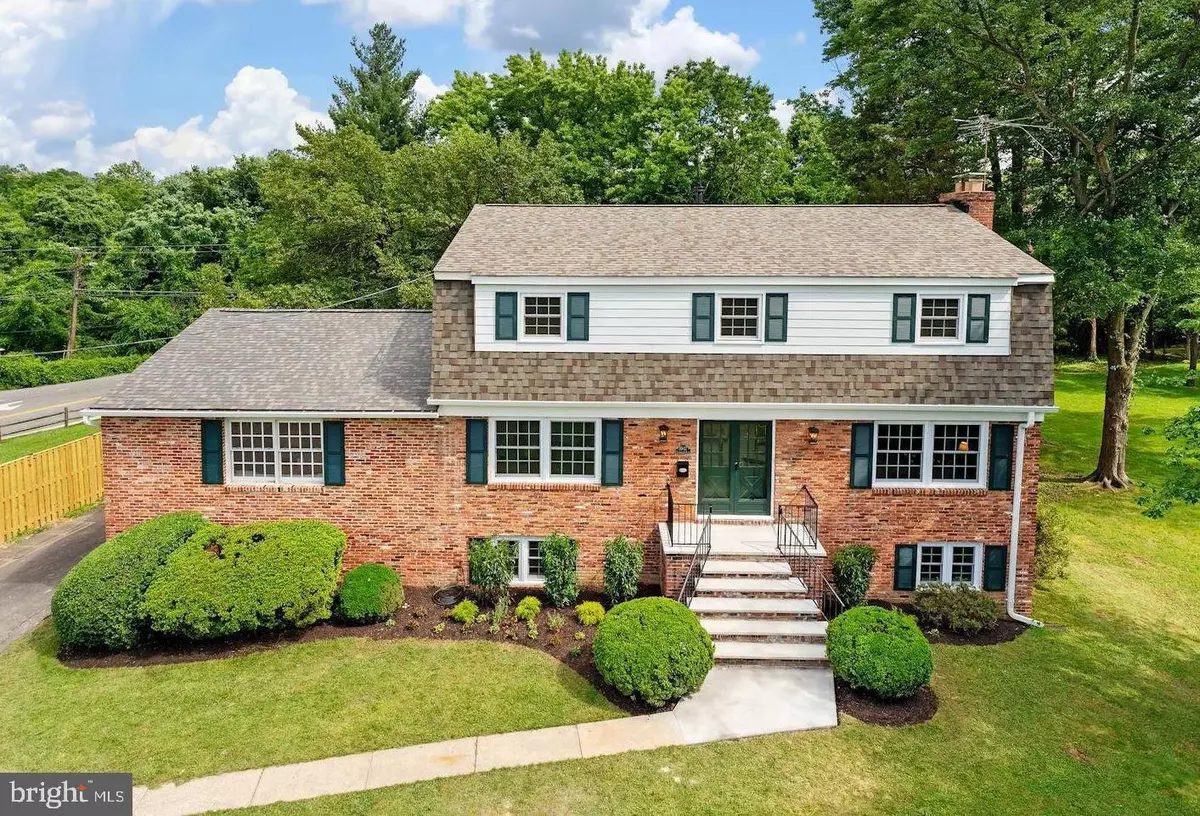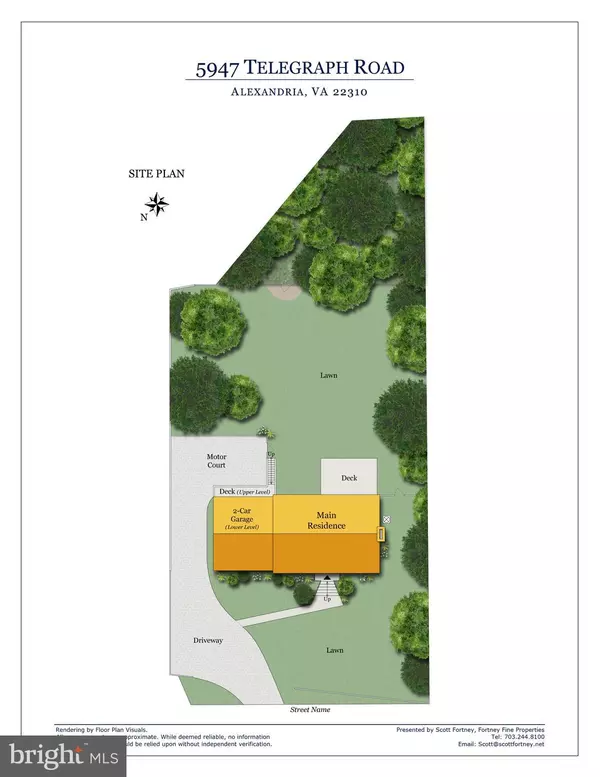$880,000
$939,000
6.3%For more information regarding the value of a property, please contact us for a free consultation.
5 Beds
4 Baths
4,250 SqFt
SOLD DATE : 08/11/2022
Key Details
Sold Price $880,000
Property Type Single Family Home
Sub Type Detached
Listing Status Sold
Purchase Type For Sale
Square Footage 4,250 sqft
Price per Sqft $207
Subdivision Virginia Hills
MLS Listing ID VAFX2056950
Sold Date 08/11/22
Style Colonial
Bedrooms 5
Full Baths 3
Half Baths 1
HOA Y/N N
Abv Grd Liv Area 3,130
Originating Board BRIGHT
Year Built 1970
Annual Tax Amount $9,538
Tax Year 2022
Lot Size 0.452 Acres
Acres 0.45
Property Description
Massive price improvement for a quick sale! Make your move NOW before interest rates rise further! Become only the 2ND OWNER of this beautiful 5BR, 3.5BA, fully-renovated home with oversized 2-car garage, situated on an enormous 0.45 acre lot backing to Pike Branch stream. You MUST SEE INSIDE, as this home is boasting an incredible 4,250 finished SF on 3 levels, and every element of this home has been freshly upgraded and energized.
With over $200K in 2022 updates, this home sparkles with new windows, roof, HardiePlank siding, gutters, lighting, landscaping, front steps, shutters, fresh paint, brand new full-fencing, and a massive, new 24' x 14' party deck for entertaining and/or star-gazing!
Stepping inside, you'll immediately admire the gorgeous, refinished oak hardwoods and light, bright interior enhanced by all-new light fixtures (and switches/outlets) throughout. Your large, formal living room with gas fireplace seamlessly flows into your fully-renovated, chef-worthy kitchen featuring a SE-facing breakfast room bathed in natural light. Your brand-new cabinets are graced with specially-curated hardware and your sleek, granite countertops are complimented by upgraded, black-matte appliances, new ceramic tile flooring, and designer lighting choices. A welcoming formal dining room and a HUGE 27' x 23' walk-out family room off the kitchen provide infinite entertainment, relaxation, and work-from-home possibilities!
The gracefully flowing center-foyer stairway takes you to the upper level which features 4 large bedrooms and a bonus home office/craft room. In addition to the completely renovated primary bedroom with its own luxurious new bath, the hall bath also features new tile, flooring, sink, tub surround, toilet, and hardware.
On the lower level, your excitement will multiply as you discover the tremendous rec room space with potential exercise or study area and all-new flooring and lighting to enhance the warmth of your 2nd fireplace. A bonus 5TH BEDROOM, full bath, and spacious laundry room are also here for you to enjoy! But - just when youre thinking that the freshly-painted, jumbo 2-car garage is the cherry-on-top - you will exit the rec room to gaze delightedly around your own piece of paradise: your brand new deck and expansive, newly-fenced, almost 1/2 acre lot backing to trees and Pike Branch stream. This mature, landscaped lot has been beautified with numerous, carefully chosen plants to create a peaceful, natural environment for a lifetime of enjoyment. NEW Roof 6/2022, NEW Furnace-6/2022, HWH-11/2020, A/C-6/2017. This property is less than 1 mile to Huntington Metro and I-495 and just minutes to parks, trails, schools, and more. Acquire this extraordinary gem before someone else does!
Check out the 3D Virtual Tour also!
Location
State VA
County Fairfax
Zoning 120
Direction Northwest
Rooms
Other Rooms Living Room, Dining Room, Primary Bedroom, Bedroom 2, Bedroom 3, Bedroom 4, Bedroom 5, Kitchen, Family Room, Foyer, Breakfast Room, Exercise Room, Laundry, Office, Recreation Room, Utility Room, Bathroom 2, Bathroom 3, Primary Bathroom, Half Bath
Basement Daylight, Full, Connecting Stairway, Outside Entrance, Rear Entrance, Walkout Level, Windows, Heated, Improved, Partially Finished
Interior
Interior Features Attic, Breakfast Area, Ceiling Fan(s), Chair Railings, Crown Moldings, Dining Area, Family Room Off Kitchen, Floor Plan - Open, Formal/Separate Dining Room, Kitchen - Eat-In, Kitchen - Gourmet, Kitchen - Table Space, Primary Bath(s), Recessed Lighting, Stall Shower, Tub Shower, Upgraded Countertops, Wood Floors
Hot Water Natural Gas
Heating Central, Forced Air, Programmable Thermostat
Cooling Central A/C, Ceiling Fan(s), Programmable Thermostat
Flooring Hardwood, Luxury Vinyl Plank, Ceramic Tile
Fireplaces Number 2
Fireplaces Type Fireplace - Glass Doors, Gas/Propane, Mantel(s), Screen
Equipment Built-In Microwave, Dishwasher, Disposal, Dryer, Energy Efficient Appliances, Exhaust Fan, Extra Refrigerator/Freezer, Icemaker, Microwave, Oven/Range - Gas, Refrigerator, Washer, Water Heater
Fireplace Y
Window Features Double Hung,Double Pane,Energy Efficient,ENERGY STAR Qualified,Insulated,Low-E,Replacement,Screens,Vinyl Clad
Appliance Built-In Microwave, Dishwasher, Disposal, Dryer, Energy Efficient Appliances, Exhaust Fan, Extra Refrigerator/Freezer, Icemaker, Microwave, Oven/Range - Gas, Refrigerator, Washer, Water Heater
Heat Source Natural Gas
Laundry Basement, Dryer In Unit, Washer In Unit, Has Laundry
Exterior
Exterior Feature Balcony, Deck(s)
Parking Features Basement Garage, Covered Parking, Garage - Rear Entry, Garage Door Opener, Inside Access, Oversized
Garage Spaces 6.0
Fence Fully, Rear, Wood
Utilities Available Cable TV Available, Electric Available, Natural Gas Available, Sewer Available, Water Available
Water Access N
View Creek/Stream, Scenic Vista, Trees/Woods
Roof Type Asphalt,Shingle
Accessibility 36\"+ wide Halls, 32\"+ wide Doors
Porch Balcony, Deck(s)
Attached Garage 2
Total Parking Spaces 6
Garage Y
Building
Lot Description Landscaping, Front Yard, Rear Yard, Stream/Creek, Corner, Backs to Trees
Story 3
Foundation Slab
Sewer Public Sewer
Water Public
Architectural Style Colonial
Level or Stories 3
Additional Building Above Grade, Below Grade
Structure Type 9'+ Ceilings,Dry Wall
New Construction N
Schools
Elementary Schools Clermont
Middle Schools Twain
High Schools Edison
School District Fairfax County Public Schools
Others
Pets Allowed Y
Senior Community No
Tax ID 0824 01 0029
Ownership Fee Simple
SqFt Source Assessor
Security Features Smoke Detector,Carbon Monoxide Detector(s)
Acceptable Financing FHA, Conventional, Cash, VA, VHDA
Listing Terms FHA, Conventional, Cash, VA, VHDA
Financing FHA,Conventional,Cash,VA,VHDA
Special Listing Condition Standard
Pets Allowed No Pet Restrictions
Read Less Info
Want to know what your home might be worth? Contact us for a FREE valuation!

Our team is ready to help you sell your home for the highest possible price ASAP

Bought with Jessica C Spurlock • Compass
“Molly's job is to find and attract mastery-based agents to the office, protect the culture, and make sure everyone is happy! ”






