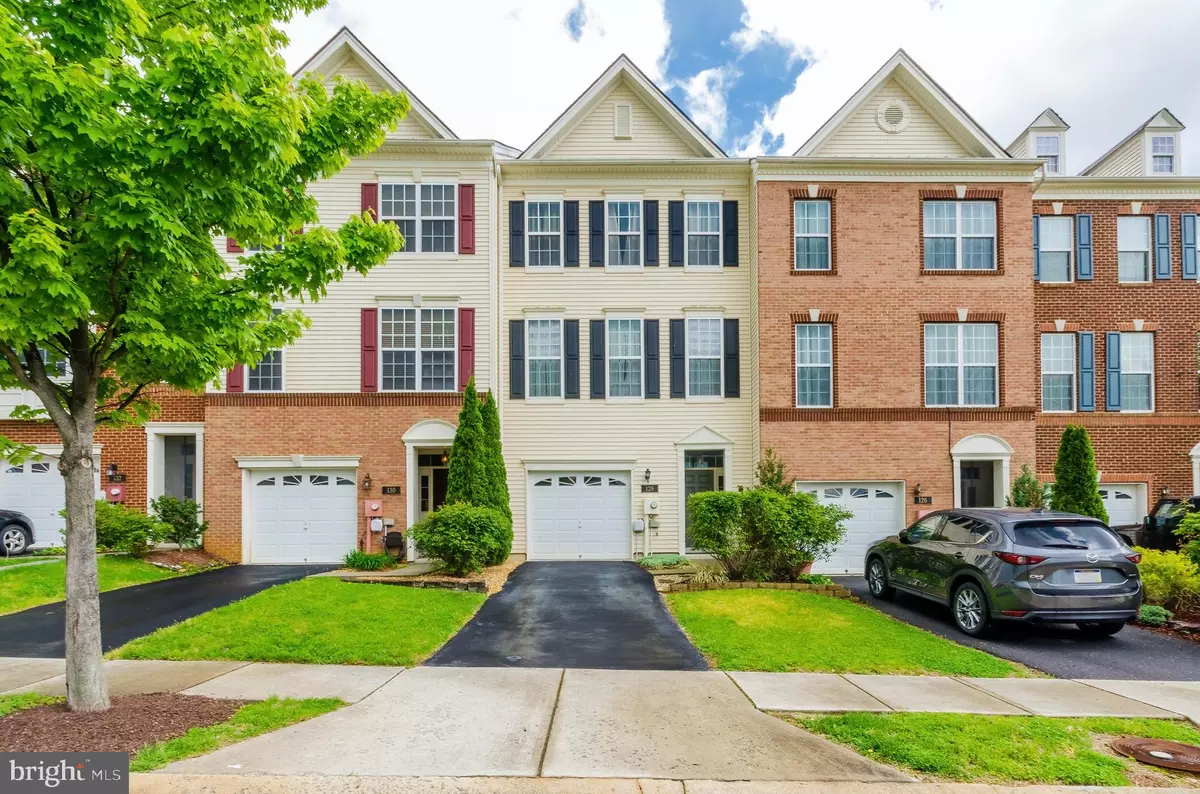$265,000
$268,000
1.1%For more information regarding the value of a property, please contact us for a free consultation.
3 Beds
3 Baths
1,849 SqFt
SOLD DATE : 06/30/2022
Key Details
Sold Price $265,000
Property Type Townhouse
Sub Type Interior Row/Townhouse
Listing Status Sold
Purchase Type For Sale
Square Footage 1,849 sqft
Price per Sqft $143
Subdivision Martinsburg Station
MLS Listing ID WVBE2009576
Sold Date 06/30/22
Style Contemporary
Bedrooms 3
Full Baths 2
Half Baths 1
HOA Fees $94/mo
HOA Y/N Y
Abv Grd Liv Area 1,849
Originating Board BRIGHT
Year Built 2008
Annual Tax Amount $1,332
Tax Year 2021
Lot Size 4,356 Sqft
Acres 0.1
Property Description
Don't miss this beautiful 3 level townhouse Located in sought after Martinsburg Station! Conveniently located close to schools, hospital, shopping and I81.The Community offers many amenities such as a clubhouse, in-ground pool, tennis courts, pond, walking trails and tot lot. This townhouse features an open living area with tall windows and beautiful molding finishes, large eat-in kitchen with granite counter tops, high vaulted ceilings in all bedrooms, and primary suite with a walk-in closet, double vanities, soaking tub, and shower. The lower level offers additional living space opening to a lovely back patio.
Location
State WV
County Berkeley
Zoning 101
Rooms
Other Rooms Living Room, Dining Room, Primary Bedroom, Bedroom 2, Kitchen, Game Room, Foyer, Breakfast Room, Bedroom 1
Basement Rear Entrance, Sump Pump, Fully Finished, Walkout Level
Interior
Interior Features Attic, Breakfast Area, Kitchen - Island, Crown Moldings, Primary Bath(s), Window Treatments, Recessed Lighting, Floor Plan - Open, Combination Kitchen/Dining, Kitchen - Eat-In, Walk-in Closet(s), Water Treat System
Hot Water Electric
Heating Heat Pump(s)
Cooling Central A/C
Flooring Carpet, Wood
Equipment Washer/Dryer Hookups Only, Dishwasher, Disposal, Energy Efficient Appliances, Icemaker, Oven/Range - Electric, Refrigerator
Furnishings No
Fireplace N
Window Features Double Pane,ENERGY STAR Qualified
Appliance Washer/Dryer Hookups Only, Dishwasher, Disposal, Energy Efficient Appliances, Icemaker, Oven/Range - Electric, Refrigerator
Heat Source Electric
Laundry Lower Floor
Exterior
Parking Features Garage - Front Entry, Garage Door Opener
Garage Spaces 1.0
Amenities Available Basketball Courts, Club House, Common Grounds, Picnic Area, Pier/Dock, Pool - Outdoor, Satellite TV, Tennis Courts
Water Access N
Roof Type Asphalt
Street Surface Paved
Accessibility None
Road Frontage City/County
Attached Garage 1
Total Parking Spaces 1
Garage Y
Building
Story 3
Foundation Block
Sewer Public Sewer
Water Public
Architectural Style Contemporary
Level or Stories 3
Additional Building Above Grade
Structure Type 9'+ Ceilings,Cathedral Ceilings,Vaulted Ceilings
New Construction N
Schools
High Schools Martinsburg
School District Berkeley County Schools
Others
Senior Community No
Tax ID 06 35L020400000000
Ownership Fee Simple
SqFt Source Estimated
Horse Property N
Special Listing Condition Standard
Read Less Info
Want to know what your home might be worth? Contact us for a FREE valuation!

Our team is ready to help you sell your home for the highest possible price ASAP

Bought with Heloisa P Amar • Middleburg Real Estate
“Molly's job is to find and attract mastery-based agents to the office, protect the culture, and make sure everyone is happy! ”






