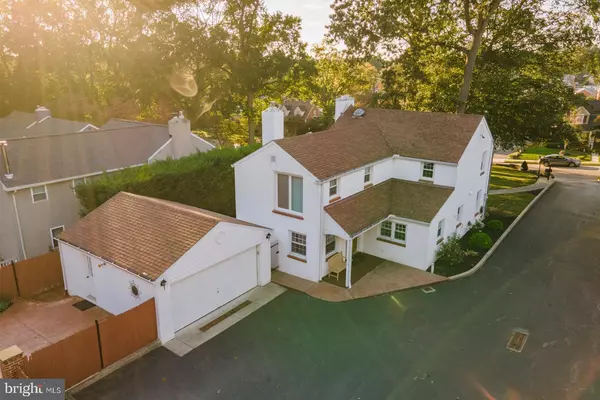$611,000
$610,000
0.2%For more information regarding the value of a property, please contact us for a free consultation.
4 Beds
3 Baths
2,214 SqFt
SOLD DATE : 08/31/2022
Key Details
Sold Price $611,000
Property Type Single Family Home
Sub Type Detached
Listing Status Sold
Purchase Type For Sale
Square Footage 2,214 sqft
Price per Sqft $275
Subdivision Stoney Creek
MLS Listing ID PADE2027952
Sold Date 08/31/22
Style Colonial
Bedrooms 4
Full Baths 2
Half Baths 1
HOA Y/N N
Abv Grd Liv Area 2,214
Originating Board BRIGHT
Year Built 1940
Annual Tax Amount $9,982
Tax Year 2022
Lot Size 0.750 Acres
Acres 0.75
Lot Dimensions 60.00 x 303.00
Property Description
Welcome Home to 969 West Avenue in the highly sought after Stoney Creek section of Springfield. This property is simply stunning and filled with upgrades. Beautiful hardscaping greets you as you pull up the private driveway with enough parking for several cars. At the end of the driveway you'll find your detached 2 car garage and backyard oasis, complete with inground pool surrounded by a patio that is perfect for hosting all your favorite summertime activities. And a 12x24 shed in a large yard, which rolls into your own wooden area. Sitting on .75 acres with mature landscaping and high fencing you'll have an abundance of privacy.
As you enter the home through your front door, on your right you have a cozy living room complete with a gas fireplace and gleaming hardwood floors. To your left is your showstopper gourmet kitchen. This unbelievable eat-in kitchen features a coffee and bar area complete with wine fridge, large island with enough seating for 5 people, stainless steel appliances including the 36 inch luxury Thermador gas range, microwave drawer, plenty of cabinet storage and a large pantry. From the kitchen you enter a large breakfast area. From the breakfast area you go into what is currently being used as a dining room but could easily convert to a family room with mini bar area, modern gas fireplace with stone surround and custom wood mantel and an updated powder room. With access from the living room or family room you will find a 4 season sunroom, finished perfectly with built-in storage and cubbies to fit everything from boots and coats to pool towels and accessories. The sunroom has an entrance to a private side yard, great for pets, which has a private entrance into the pool area and side door to the garage, with access to driveway.
Upstairs you will find an updated primary suite with hardwood floors and brightly lit en suite bathroom with tile shower, dual sink vanity, skylight, heated floor and high end fixtures. 3 nice sized bedrooms and full hallway bathroom, completes the 2nd floor. The basement hosts your laundry area and plenty of space for storage. This home also boasts a 6 zone heating system, with a separate central air system. This home has been lovingly upgraded and maintained for 20 years, offering its new owners plenty of peace of mind.
Location
State PA
County Delaware
Area Springfield Twp (10442)
Zoning RES
Rooms
Basement Full, Partially Finished
Interior
Interior Features Bar, Breakfast Area, Combination Kitchen/Dining, Dining Area, Family Room Off Kitchen, Kitchen - Eat-In, Kitchen - Island, Recessed Lighting, Skylight(s), Upgraded Countertops, Wood Floors, Window Treatments
Hot Water Natural Gas
Heating Hot Water
Cooling Central A/C
Fireplaces Number 2
Fireplaces Type Gas/Propane, Stone
Equipment Built-In Microwave, Built-In Range, Dishwasher, Range Hood, Stainless Steel Appliances, Six Burner Stove
Fireplace Y
Appliance Built-In Microwave, Built-In Range, Dishwasher, Range Hood, Stainless Steel Appliances, Six Burner Stove
Heat Source Natural Gas
Laundry Basement
Exterior
Parking Features Garage - Rear Entry, Garage Door Opener
Garage Spaces 2.0
Pool Concrete, Fenced, Filtered, In Ground
Water Access N
Accessibility None
Total Parking Spaces 2
Garage Y
Building
Lot Description Backs to Trees, Rear Yard, Front Yard
Story 2
Foundation Concrete Perimeter
Sewer Public Sewer
Water Public
Architectural Style Colonial
Level or Stories 2
Additional Building Above Grade, Below Grade
New Construction N
Schools
High Schools Springfield
School District Springfield
Others
Senior Community No
Tax ID 42-00-07578-00
Ownership Fee Simple
SqFt Source Estimated
Special Listing Condition Standard
Read Less Info
Want to know what your home might be worth? Contact us for a FREE valuation!

Our team is ready to help you sell your home for the highest possible price ASAP

Bought with Kathy M Maron • BHHS Fox & Roach-Chestnut Hill

“Molly's job is to find and attract mastery-based agents to the office, protect the culture, and make sure everyone is happy! ”






