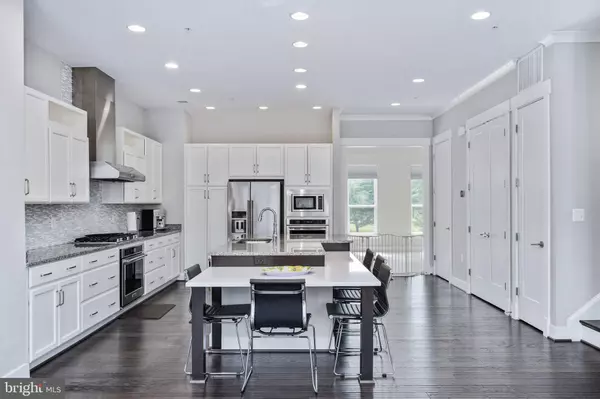$800,000
$829,000
3.5%For more information regarding the value of a property, please contact us for a free consultation.
3 Beds
4 Baths
3,138 SqFt
SOLD DATE : 08/18/2022
Key Details
Sold Price $800,000
Property Type Condo
Sub Type Condo/Co-op
Listing Status Sold
Purchase Type For Sale
Square Footage 3,138 sqft
Price per Sqft $254
Subdivision Crescent Place
MLS Listing ID VALO2026630
Sold Date 08/18/22
Style Other
Bedrooms 3
Full Baths 3
Half Baths 1
Condo Fees $295/mo
HOA Fees $85/mo
HOA Y/N Y
Abv Grd Liv Area 3,138
Originating Board BRIGHT
Year Built 2016
Annual Tax Amount $8,198
Tax Year 2022
Property Description
Phenomenal rare find in Crescent Station! This 4 Level, 3 Bedroom (with opt 4th on 4th level), 3 1/2 Bath home will not last long. Enjoy the views from your private rooftop terrace and entertain in the large 4th-floor family room. The primary bedroom overlooks the park and has two walk-in closets, an on-suite bath with dual vanity, and a private water closet. Laundry on bedroom level for ease and convenience. Two nice-sized secondary bedrooms and a well-appointed hall full bath on Level 3. Level 2 is your show stopper with a great room with a gas fireplace, a two-tone modern kitchen with state-of-the-art appliances, a pantry, and a large storage closet. With a welcoming balcony off the great room, great for morning coffee, afternoon work from home meetings, and evening grilling. The flex dining and living room are phenomenal for daily living and large gatherings, with yet another balcony to enjoy indoor and outdoor living. The main level has a welcoming foyer, a large 2-car garage with a Tesla charger, workshop space, ample storage, and a custom organization system. This is a must see property - with three open houses this weekend!
Location
State VA
County Loudoun
Zoning LB:PRN
Rooms
Other Rooms Living Room, Dining Room, Primary Bedroom, Bedroom 2, Bedroom 3, Kitchen, Family Room, Foyer, Great Room, Laundry, Storage Room, Bathroom 2, Bathroom 3, Primary Bathroom, Half Bath
Interior
Interior Features Air Filter System, Combination Kitchen/Living, Combination Dining/Living, Crown Moldings, Dining Area, Family Room Off Kitchen, Floor Plan - Open, Kitchen - Island, Pantry, Primary Bath(s), Recessed Lighting, Sprinkler System, Tub Shower, Upgraded Countertops, Walk-in Closet(s), Window Treatments, Wood Floors, Other
Hot Water Natural Gas
Heating Energy Star Heating System, Forced Air, Zoned
Cooling Central A/C, Energy Star Cooling System, Zoned
Flooring Carpet, Engineered Wood, Tile/Brick
Fireplaces Number 1
Fireplaces Type Gas/Propane, Fireplace - Glass Doors, Mantel(s)
Equipment Built-In Microwave, Cooktop, Dishwasher, Disposal, Dryer - Front Loading, Energy Efficient Appliances, Extra Refrigerator/Freezer, Oven - Wall, Range Hood, Water Heater - High-Efficiency, Washer/Dryer Stacked, Washer - Front Loading
Fireplace Y
Window Features Energy Efficient
Appliance Built-In Microwave, Cooktop, Dishwasher, Disposal, Dryer - Front Loading, Energy Efficient Appliances, Extra Refrigerator/Freezer, Oven - Wall, Range Hood, Water Heater - High-Efficiency, Washer/Dryer Stacked, Washer - Front Loading
Heat Source Natural Gas
Laundry Upper Floor
Exterior
Exterior Feature Terrace, Balconies- Multiple
Parking Features Garage Door Opener, Inside Access
Garage Spaces 4.0
Amenities Available Bike Trail, Common Grounds, Jog/Walk Path
Water Access N
View Park/Greenbelt, Street
Roof Type Architectural Shingle
Accessibility None
Porch Terrace, Balconies- Multiple
Attached Garage 2
Total Parking Spaces 4
Garage Y
Building
Story 4
Foundation Slab
Sewer Public Sewer
Water Public
Architectural Style Other
Level or Stories 4
Additional Building Above Grade, Below Grade
Structure Type 9'+ Ceilings,Dry Wall,High,Tray Ceilings
New Construction N
Schools
School District Loudoun County Public Schools
Others
Pets Allowed Y
HOA Fee Include Common Area Maintenance,Ext Bldg Maint,Lawn Maintenance,Management,Reserve Funds,Road Maintenance,Snow Removal,Trash
Senior Community No
Tax ID 231191144013
Ownership Condominium
Security Features Carbon Monoxide Detector(s),Exterior Cameras,Main Entrance Lock,Smoke Detector,Sprinkler System - Indoor
Horse Property N
Special Listing Condition Standard
Pets Allowed Number Limit
Read Less Info
Want to know what your home might be worth? Contact us for a FREE valuation!

Our team is ready to help you sell your home for the highest possible price ASAP

Bought with Doug Elliott • EXP Realty, LLC
“Molly's job is to find and attract mastery-based agents to the office, protect the culture, and make sure everyone is happy! ”






