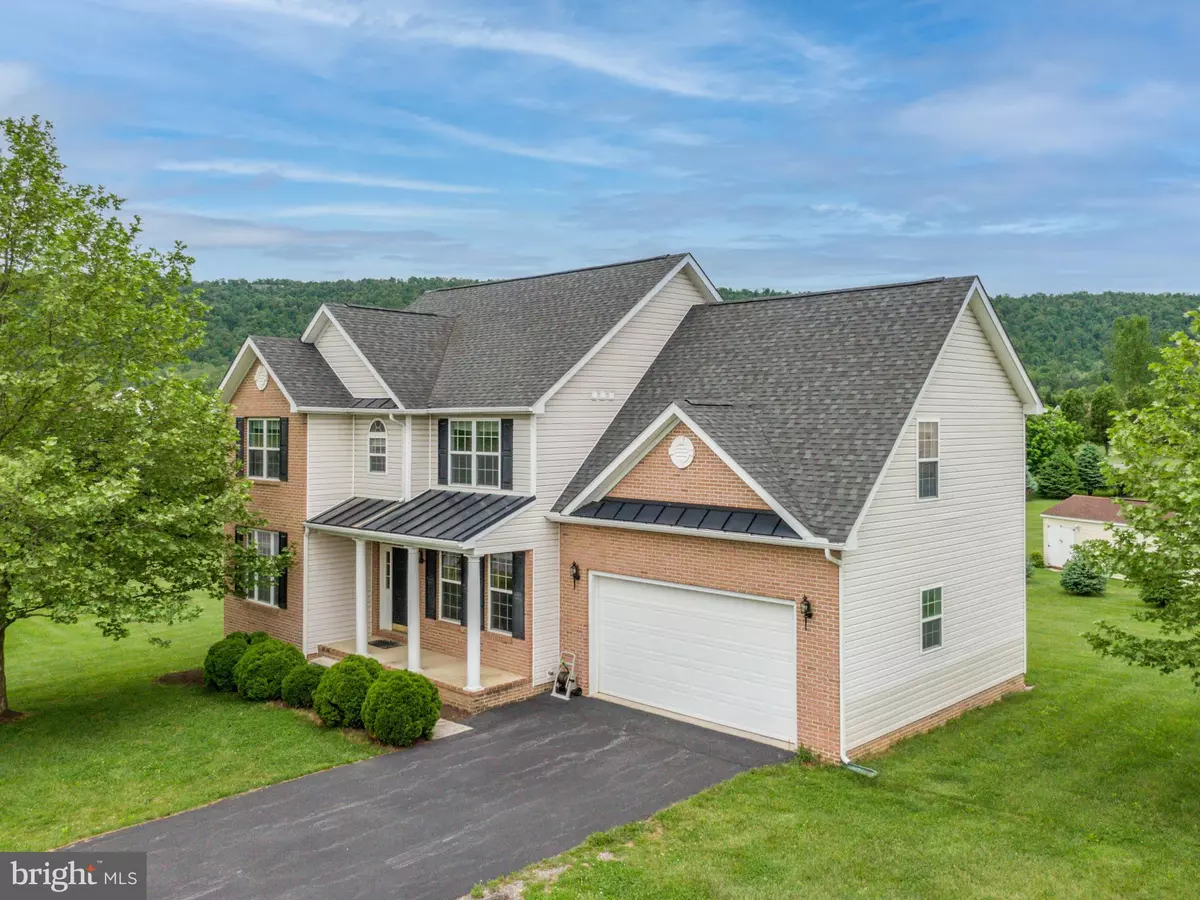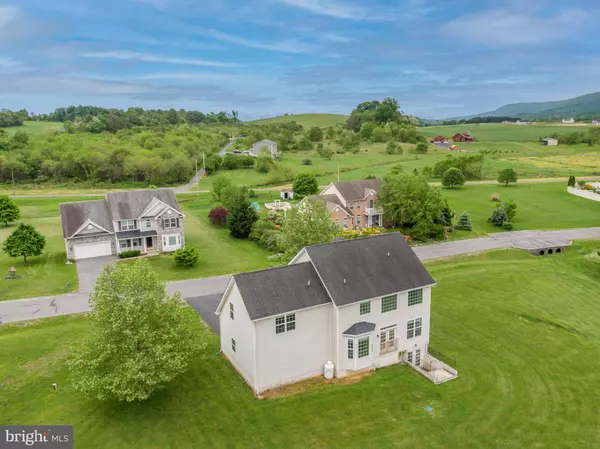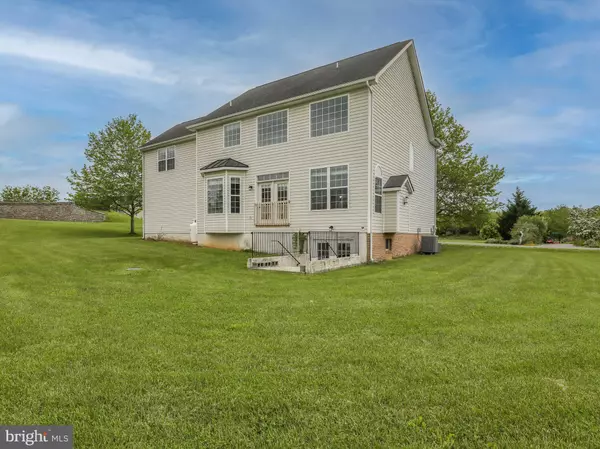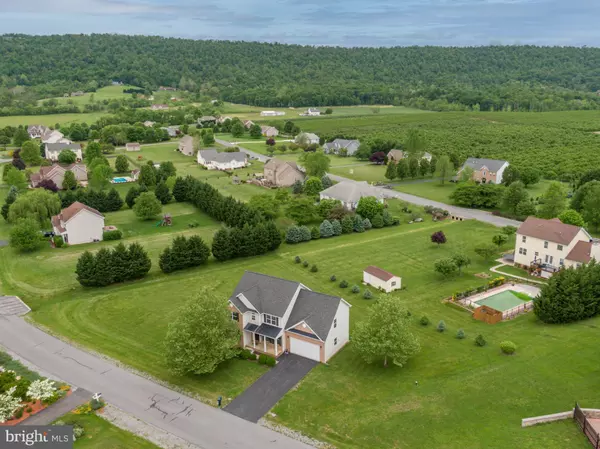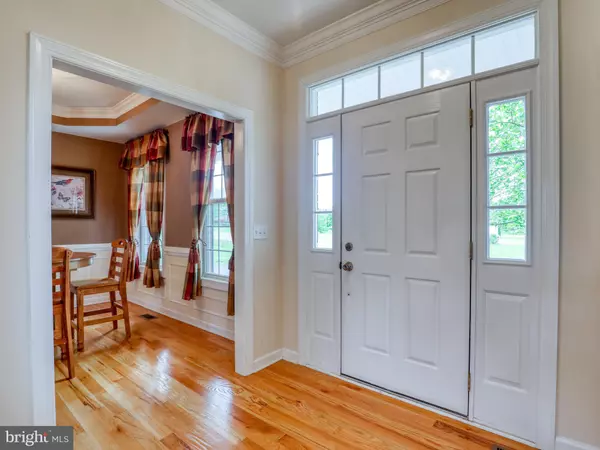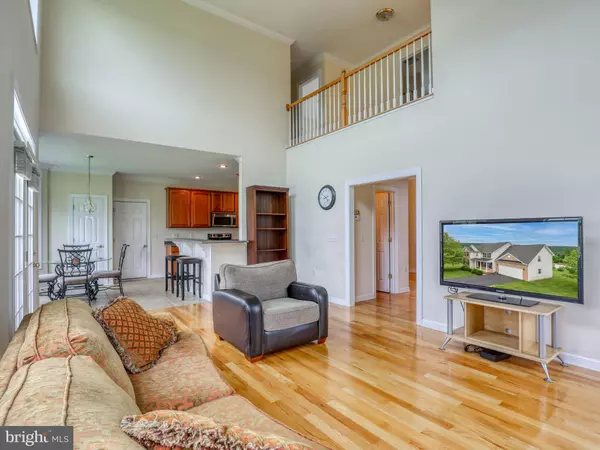$400,000
$380,000
5.3%For more information regarding the value of a property, please contact us for a free consultation.
3 Beds
3 Baths
2,505 SqFt
SOLD DATE : 06/30/2022
Key Details
Sold Price $400,000
Property Type Single Family Home
Sub Type Detached
Listing Status Sold
Purchase Type For Sale
Square Footage 2,505 sqft
Price per Sqft $159
Subdivision Mountain Crest
MLS Listing ID WVBE2009732
Sold Date 06/30/22
Style Colonial
Bedrooms 3
Full Baths 2
Half Baths 1
HOA Fees $16/ann
HOA Y/N Y
Abv Grd Liv Area 2,505
Originating Board BRIGHT
Year Built 2005
Annual Tax Amount $1,945
Tax Year 2021
Lot Size 0.680 Acres
Acres 0.68
Property Description
Looking for a home on a large lot in a neighborhood with quiet streets and extraordinary views? Look no further! 80 Brockton Lane is an upgraded, well cared-for property on a large private lot with spectacular views of North Mountain out the soaring back windows. Guests of this gracious home enter through the front porch and into the foyer, with hardwood floors and upgraded trim. To the right is the Formal Dining room with tray ceiling, crown molding and chair rail. To the left is the double-doored office that is perfect to work-from home, while being private enough to actually get work done! The back of the house is the real showcase- the soaring 2-level family room with 2-story stone fireplace with propane hearth. Two levels of windows bring the light and the views inside to create an extraordinary space. The family room opens to the kitchen with eat-in area, breakfast bar, Corian counters, and stainless-steel appliances. Upstairs, the primary bedroom suite has a large walk-in closet, an ensuite bath with jetted tub, custom tile shower, and dual vanities. Two additional large bedrooms on this level share a hall bath with ceramic tile floor. This level also features convenient living-level laundry. The unfinished walk-out basement is studded out and ready for drywall. An additional rough-in in the basement makes a future bath on this level easy. Both heat pumps have been replaced in the last 5 years. Oversized 2-car garage creates space for all of your toys and hobbies.
Location
State WV
County Berkeley
Zoning 101
Direction Southeast
Rooms
Other Rooms Dining Room, Primary Bedroom, Bedroom 2, Bedroom 3, Kitchen, Family Room, Basement, Foyer, Office, Bathroom 2, Primary Bathroom, Half Bath
Basement Connecting Stairway, Outside Entrance, Rear Entrance, Rough Bath Plumb, Walkout Stairs
Interior
Interior Features Breakfast Area, Carpet, Ceiling Fan(s), Chair Railings, Crown Moldings, Dining Area, Family Room Off Kitchen, Floor Plan - Open, Formal/Separate Dining Room, Kitchen - Eat-In, Kitchen - Table Space, Pantry, Primary Bath(s), Recessed Lighting, Soaking Tub, Store/Office, Tub Shower, Upgraded Countertops, Wainscotting, Walk-in Closet(s), Window Treatments, Wood Floors
Hot Water Electric
Heating Heat Pump(s)
Cooling Central A/C
Flooring Carpet, Ceramic Tile, Hardwood
Fireplaces Number 1
Fireplaces Type Gas/Propane, Mantel(s)
Equipment Stainless Steel Appliances, Built-In Microwave, Dishwasher, Disposal, Icemaker, Refrigerator, Stove, Humidifier, Dryer, Washer
Fireplace Y
Appliance Stainless Steel Appliances, Built-In Microwave, Dishwasher, Disposal, Icemaker, Refrigerator, Stove, Humidifier, Dryer, Washer
Heat Source Electric
Laundry Dryer In Unit, Washer In Unit, Upper Floor
Exterior
Exterior Feature Porch(es)
Parking Features Garage - Front Entry, Garage Door Opener
Garage Spaces 6.0
Water Access N
View Garden/Lawn
Roof Type Shingle
Accessibility None
Porch Porch(es)
Attached Garage 2
Total Parking Spaces 6
Garage Y
Building
Lot Description Cleared, Front Yard, Landscaping, Level, No Thru Street, Rear Yard, SideYard(s), Sloping
Story 3
Foundation Brick/Mortar
Sewer On Site Septic, Septic = # of BR
Water Well
Architectural Style Colonial
Level or Stories 3
Additional Building Above Grade, Below Grade
New Construction N
Schools
School District Berkeley County Schools
Others
Senior Community No
Tax ID 04 37007500000000
Ownership Fee Simple
SqFt Source Assessor
Acceptable Financing Cash, Conventional, FHA, USDA, VA
Listing Terms Cash, Conventional, FHA, USDA, VA
Financing Cash,Conventional,FHA,USDA,VA
Special Listing Condition Standard
Read Less Info
Want to know what your home might be worth? Contact us for a FREE valuation!

Our team is ready to help you sell your home for the highest possible price ASAP

Bought with Robert A. Johnson • Touchstone Realty, LLC
“Molly's job is to find and attract mastery-based agents to the office, protect the culture, and make sure everyone is happy! ”

