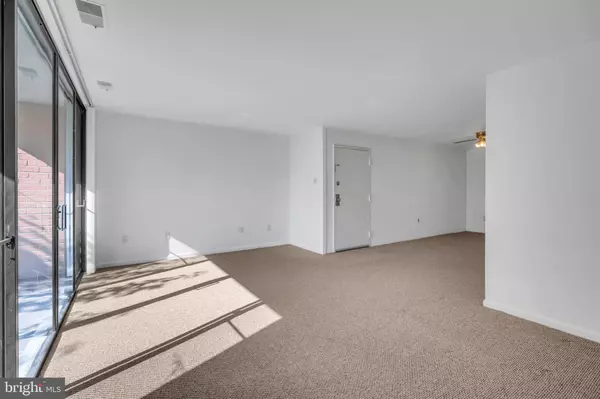$160,000
$164,999
3.0%For more information regarding the value of a property, please contact us for a free consultation.
2 Beds
2 Baths
1,110 SqFt
SOLD DATE : 09/15/2022
Key Details
Sold Price $160,000
Property Type Condo
Sub Type Condo/Co-op
Listing Status Sold
Purchase Type For Sale
Square Footage 1,110 sqft
Price per Sqft $144
Subdivision Diamond Farm
MLS Listing ID MDMC2064670
Sold Date 09/15/22
Style Colonial
Bedrooms 2
Full Baths 2
Condo Fees $710/mo
HOA Y/N N
Abv Grd Liv Area 1,110
Originating Board BRIGHT
Year Built 1982
Annual Tax Amount $1,414
Tax Year 2022
Property Description
Welcome to the DIAMOND FARM Condominium! ALL UTILITIES INCLUDED: Gas, Water, Electric, HVAC. This marvelous move-in ready 2 bedrooms 2 full-baths condo WILL NOT LAST! Located in the heart of Montgomery County and a short stroll from Quince Orchard Shopping Center. The spacious 1,110 square-foot ground floor condo, featuring brick exterior. This unit is not only filled with plenty of natural sunlight in the living room but also has a private view into the green field from the living room. The unit includes a full-size expansive view east-south facing balcony that captures an abundance of natural light. HVAC replaced 3-4 years ago. The condo is walking distance to the bus stop, LA Fitness, Aldi, McDonalds, Staples, restaurants and a mile to Lakeforest Mall & Seneca Creek State Park. Easy access to 355, I-270, I-370 & MD 200, great location for commuters. Come and check this marvelous unit out at the open house, or schedule a private showing!
Location
State MD
County Montgomery
Zoning R20
Rooms
Main Level Bedrooms 2
Interior
Interior Features Kitchen - Table Space, Dining Area, Floor Plan - Traditional
Hot Water Natural Gas
Heating Forced Air
Cooling Central A/C
Fireplace N
Heat Source Natural Gas
Exterior
Exterior Feature Balcony
Garage Spaces 1.0
Parking On Site 1
Amenities Available Pool - Outdoor, Recreational Center
Water Access N
View Garden/Lawn
Accessibility Other
Porch Balcony
Total Parking Spaces 1
Garage N
Building
Story 1
Unit Features Garden 1 - 4 Floors
Foundation Slab
Sewer Public Sewer
Water Public
Architectural Style Colonial
Level or Stories 1
Additional Building Above Grade
Structure Type Dry Wall
New Construction N
Schools
Elementary Schools Brown Station
Middle Schools Lakelands Park
High Schools Quince Orchard
School District Montgomery County Public Schools
Others
Pets Allowed Y
HOA Fee Include Air Conditioning,Common Area Maintenance,Electricity,Ext Bldg Maint,Gas,Heat,Management,Insurance,Pool(s),Recreation Facility,Reserve Funds,Road Maintenance,Sewer,Snow Removal,Trash,Water
Senior Community No
Tax ID 160902434121
Ownership Condominium
Special Listing Condition Standard
Pets Allowed Case by Case Basis, Cats OK, Dogs OK
Read Less Info
Want to know what your home might be worth? Contact us for a FREE valuation!

Our team is ready to help you sell your home for the highest possible price ASAP

Bought with Lianzualli Adolphe • Realty Advantage
“Molly's job is to find and attract mastery-based agents to the office, protect the culture, and make sure everyone is happy! ”






