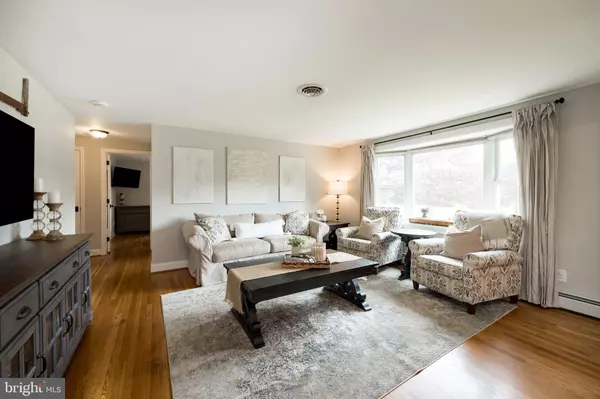$445,000
$399,000
11.5%For more information regarding the value of a property, please contact us for a free consultation.
4 Beds
3 Baths
1,832 SqFt
SOLD DATE : 06/23/2022
Key Details
Sold Price $445,000
Property Type Single Family Home
Sub Type Detached
Listing Status Sold
Purchase Type For Sale
Square Footage 1,832 sqft
Price per Sqft $242
Subdivision Hunting Hills
MLS Listing ID PACT2024194
Sold Date 06/23/22
Style Ranch/Rambler
Bedrooms 4
Full Baths 2
Half Baths 1
HOA Y/N N
Abv Grd Liv Area 1,832
Originating Board BRIGHT
Year Built 1971
Annual Tax Amount $5,225
Tax Year 2022
Lot Size 1.000 Acres
Acres 1.0
Lot Dimensions 0.00 x 0.00
Property Description
We present to you 6 Hunting Hill's Drive - a charming, well maintained, tastefully updated, spacious rancher that delivers a finished basement, possible in-law quarters and a backyard that you will fall in love with! This home is situated in a neighborhood amongst 18 homes giving you that community feel yet, very private as the home itself backs up to a 12 acre parcel - a view that delivers pure serenity! This home will not disappoint with recent improvements throughout, four spacious bedrooms, two and half bathrooms, hardwood floors, a basement that is just perfect for entertaining and least by not last a wardrobe room that would definitely make the "Pinterest board cut". Be sure to schedule your showing as this charmer will be "Going Soon" very quickly! Open House is canceled!
Location
State PA
County Chester
Area Franklin Twp (10372)
Zoning LDR
Rooms
Other Rooms Living Room, Dining Room, Primary Bedroom, Bedroom 2, Bedroom 3, Kitchen, Basement, Bonus Room
Basement Fully Finished
Main Level Bedrooms 4
Interior
Interior Features Wood Floors, Bathroom - Stall Shower, Carpet, Ceiling Fan(s), Entry Level Bedroom, Walk-in Closet(s), Dining Area
Hot Water Natural Gas
Heating Hot Water
Cooling Central A/C
Flooring Hardwood, Ceramic Tile
Equipment Built-In Microwave, Built-In Range, Oven/Range - Gas, Dishwasher
Fireplace N
Appliance Built-In Microwave, Built-In Range, Oven/Range - Gas, Dishwasher
Heat Source Natural Gas
Laundry Basement
Exterior
Exterior Feature Deck(s)
Waterfront N
Water Access N
View Trees/Woods
Roof Type Pitched,Shingle
Accessibility None
Porch Deck(s)
Parking Type Driveway
Garage N
Building
Lot Description Front Yard, Rear Yard, SideYard(s)
Story 1
Foundation Block
Sewer On Site Septic
Water Well
Architectural Style Ranch/Rambler
Level or Stories 1
Additional Building Above Grade, Below Grade
New Construction N
Schools
School District Avon Grove
Others
Senior Community No
Tax ID 72-02 -0035.1500
Ownership Fee Simple
SqFt Source Estimated
Acceptable Financing Cash, Conventional, FHA, VA
Listing Terms Cash, Conventional, FHA, VA
Financing Cash,Conventional,FHA,VA
Special Listing Condition Standard
Read Less Info
Want to know what your home might be worth? Contact us for a FREE valuation!

Our team is ready to help you sell your home for the highest possible price ASAP

Bought with Jeanine R Lamb • Realty One Group Restore

“Molly's job is to find and attract mastery-based agents to the office, protect the culture, and make sure everyone is happy! ”






