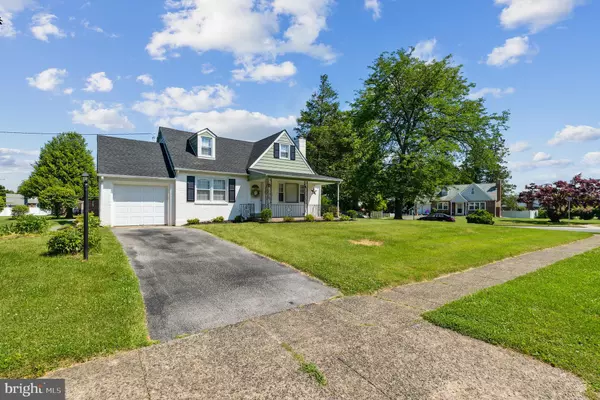$515,000
$515,000
For more information regarding the value of a property, please contact us for a free consultation.
3 Beds
2 Baths
2,300 SqFt
SOLD DATE : 08/10/2022
Key Details
Sold Price $515,000
Property Type Single Family Home
Sub Type Detached
Listing Status Sold
Purchase Type For Sale
Square Footage 2,300 sqft
Price per Sqft $223
Subdivision Rose Tree Woods
MLS Listing ID PADE2027824
Sold Date 08/10/22
Style Cape Cod
Bedrooms 3
Full Baths 2
HOA Y/N N
Abv Grd Liv Area 1,675
Originating Board BRIGHT
Year Built 1953
Annual Tax Amount $5,856
Tax Year 2021
Lot Size 0.350 Acres
Acres 0.35
Lot Dimensions 167.00 x 80.00
Property Description
Looking to downsize? Looking for the perfect starter home? Well look no further than this beauty, 310 Candlewood Rd. This Newly updated Cape Cod has 3 great sized bedrooms along with 2 full bathrooms. along with a finished basement with a bar for entertaining. Entering in through the front door, you will notice the newly refinished hardwood floors running throughout. The living room features a cozy fireplace along with plenty of space to host company for the housewarming party! Moving into the kitchen, you will notice brand new stainless steel appliances, brand new white quartz countertops and brand new white shaker cabinets. The bedrooms all are a great size and laid out perfectly, with each having ample closet space. The bathroom on the main level features a large stand up shower with custom tile and vanity, and is right outside of the downstairs bedroom for the feel of a bedroom suite. The hall bathroom upstairs features a large tub/shower with white tile and a custom vanity with custom shiplap half walls. Moving outback, you will notice the large concrete patio and a large corner yard which is perfect for hosting BBQs and parties when the weather is nice outside. Other features of the home include a brand new roof and new replacement windows, along with an attached garage. Come check this beautiful home out today before it is too late!
Location
State PA
County Delaware
Area Marple Twp (10425)
Zoning R-10
Rooms
Other Rooms Living Room, Dining Room, Bedroom 2, Bedroom 3, Kitchen, Basement, Bedroom 1, Laundry, Full Bath
Basement Full, Partially Finished
Main Level Bedrooms 1
Interior
Hot Water Electric
Heating Forced Air
Cooling Central A/C
Flooring Hardwood, Luxury Vinyl Plank
Fireplaces Number 1
Heat Source Oil
Exterior
Garage Garage - Rear Entry, Garage Door Opener, Additional Storage Area
Garage Spaces 3.0
Waterfront N
Water Access N
Roof Type Architectural Shingle
Accessibility None
Parking Type Attached Garage, Driveway
Attached Garage 1
Total Parking Spaces 3
Garage Y
Building
Lot Description Corner
Story 2
Foundation Concrete Perimeter
Sewer Public Sewer
Water Public
Architectural Style Cape Cod
Level or Stories 2
Additional Building Above Grade, Below Grade
New Construction N
Schools
School District Marple Newtown
Others
Pets Allowed Y
Senior Community No
Tax ID 25-00-00480-00
Ownership Fee Simple
SqFt Source Assessor
Acceptable Financing Cash, FHA, Conventional
Horse Property N
Listing Terms Cash, FHA, Conventional
Financing Cash,FHA,Conventional
Special Listing Condition Standard
Pets Description No Pet Restrictions
Read Less Info
Want to know what your home might be worth? Contact us for a FREE valuation!

Our team is ready to help you sell your home for the highest possible price ASAP

Bought with Binnie Bianco • Keller Williams Real Estate-Conshohocken

“Molly's job is to find and attract mastery-based agents to the office, protect the culture, and make sure everyone is happy! ”






