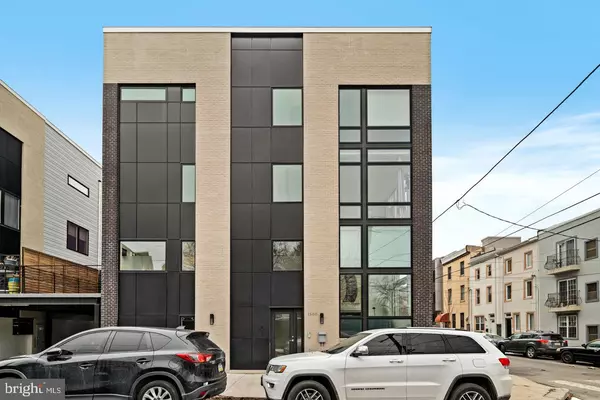$705,000
$714,900
1.4%For more information regarding the value of a property, please contact us for a free consultation.
3 Beds
5 Baths
2,600 SqFt
SOLD DATE : 03/31/2021
Key Details
Sold Price $705,000
Property Type Townhouse
Sub Type End of Row/Townhouse
Listing Status Sold
Purchase Type For Sale
Square Footage 2,600 sqft
Price per Sqft $271
Subdivision Olde Kensington
MLS Listing ID PAPH987774
Sold Date 03/31/21
Style Straight Thru
Bedrooms 3
Full Baths 3
Half Baths 2
HOA Fees $25/mo
HOA Y/N Y
Abv Grd Liv Area 2,600
Originating Board BRIGHT
Year Built 2017
Annual Tax Amount $2,575
Tax Year 2020
Lot Size 801 Sqft
Acres 0.02
Lot Dimensions 16.02 x 50.00
Property Description
Contemporary four-story corner townhome with one-car parking and two terraces in Olde Kensington. Located in the beautifully constructed Jefferson Estates, this stunning three-bedroom residence boasts designer finishes, high ceilings, and approximately 6 years left on its tax abatement. Enter through the foyer into a light-filled two-story living room featuring wide-plank hardwood floors, an open-flame gas fireplace, and floor-to-ceiling windows providing the perfect amount of natural light. This level also provides direct access to the generously sized one-car garage and a half bath. Walk up the floating staircase to an eat-in kitchen complete with custom white cabinetry, a large center island with waterfall quartz countertops, designer tile backsplash, and luxury stainless steel appliances. The kitchen is the perfect spot for entertaining thanks to an abundance of storage space, a built-in wine rack, and access to the first of two outdoor spaces. The third floor features two spacious bedrooms with custom-fitted wall closets and two modern full bathrooms. The first bedroom has an ensuite bath, while the second bedroom enjoys the use of a hall bath. Escape each evening to the lavish primary suite that spans the entire fourth floor of the residence. The primary bedroom offers remote control window treatments, a custom-built walk-in closet, surround sound system, and an ensuite bath with a dual vanity, oversized stall shower, soaking tub, and private commode. Youll never grow tired of the see-forever city and park views showcased from the spacious rooftop deck that spans the entire length of the home. The lower level has the potential to be utilized as a home office, additional den, or gym and is complete with a powder room. This home features a dual-zone HVAC system as well as a security system. 1500 N Hancock St is steps from Hancock Square Park and everything Frankford Ave has to offer including City Fitness, La Colombe, and Suraya. The residence is just blocks away from the El subway stop and minutes from Center City.
Location
State PA
County Philadelphia
Area 19122 (19122)
Zoning RSA-5
Rooms
Basement Partial
Interior
Hot Water Natural Gas
Heating Forced Air
Cooling Central A/C
Fireplaces Number 1
Equipment Built-In Microwave, Dishwasher, Disposal, Dryer, Oven/Range - Gas, Range Hood, Refrigerator, Stainless Steel Appliances, Washer
Fireplace Y
Appliance Built-In Microwave, Dishwasher, Disposal, Dryer, Oven/Range - Gas, Range Hood, Refrigerator, Stainless Steel Appliances, Washer
Heat Source Natural Gas
Exterior
Exterior Feature Deck(s), Roof
Garage Garage - Rear Entry
Garage Spaces 1.0
Waterfront N
Water Access N
Accessibility None
Porch Deck(s), Roof
Parking Type Attached Garage
Attached Garage 1
Total Parking Spaces 1
Garage Y
Building
Story 4
Sewer Public Sewer
Water Public
Architectural Style Straight Thru
Level or Stories 4
Additional Building Above Grade, Below Grade
New Construction N
Schools
School District The School District Of Philadelphia
Others
Pets Allowed Y
HOA Fee Include Insurance,Other
Senior Community No
Tax ID 182180510
Ownership Fee Simple
SqFt Source Assessor
Special Listing Condition Standard
Pets Description No Pet Restrictions
Read Less Info
Want to know what your home might be worth? Contact us for a FREE valuation!

Our team is ready to help you sell your home for the highest possible price ASAP

Bought with Keith P Adams • Compass RE

“Molly's job is to find and attract mastery-based agents to the office, protect the culture, and make sure everyone is happy! ”






