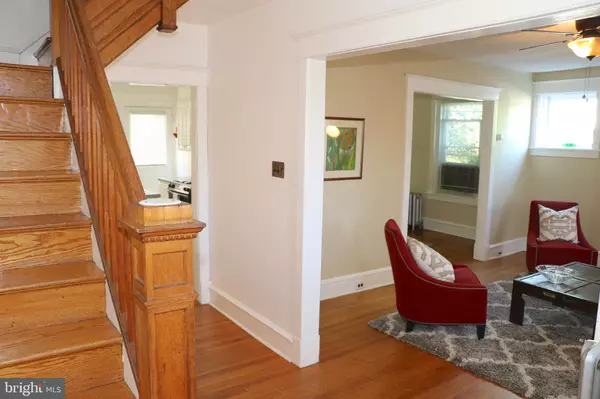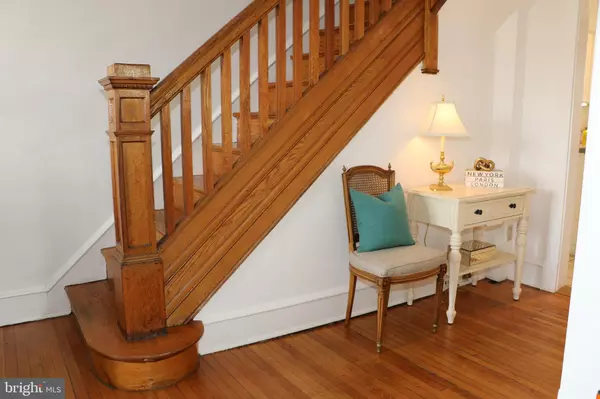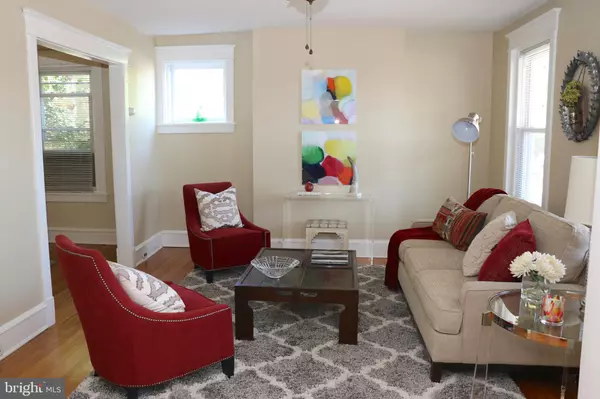$300,000
$300,000
For more information regarding the value of a property, please contact us for a free consultation.
3 Beds
2 Baths
1,400 SqFt
SOLD DATE : 06/24/2022
Key Details
Sold Price $300,000
Property Type Single Family Home
Sub Type Twin/Semi-Detached
Listing Status Sold
Purchase Type For Sale
Square Footage 1,400 sqft
Price per Sqft $214
Subdivision Trolley Square
MLS Listing ID DENC2023572
Sold Date 06/24/22
Style Colonial
Bedrooms 3
Full Baths 1
Half Baths 1
HOA Y/N N
Abv Grd Liv Area 1,400
Originating Board BRIGHT
Year Built 1914
Annual Tax Amount $4,180
Tax Year 2021
Lot Size 2,178 Sqft
Acres 0.05
Lot Dimensions 42.80 x 47.00
Property Description
Welcome to 1618 West 14th Street in the HEART of Trolley Square. An unbelievable location, tucked just off Delaware Avenue and steps from outdoor caf dining at BrewHaHa. Immerse yourself in everything this area offers including the seasonal neighborhood festivals and all the trendy restaurants, cafes, and nightlife located just outside your doorstep. This quintessential Trolley Square home exudes charm and offers all the features you would expect including a large covered front porch, hardwood floors on both levels, bright white kitchen, lovely flow in the main living space, and things you would not expect such as a fully fenced yard! With characteristic woodwork, oversized doorways, tall ceilings, and crisp white trim, this home is classic and well appointed. Enjoy every second on the covered front porch; the ideal spot to sit, relax, have coffee, and watch the hustle and bustle of Trolley Square. Step inside to the lovely foyer with gorgeous oak railing, turned staircase, and hardwood floors that extend into the living room and dining room, which are ideal for gatherings or just enjoying your everyday routine. Flow into the bright kitchen with recessed and undermount lighting, Jennaire stove/griddle with a built-in microwave oven, an Amana bottom freezer fridge (with built-in pizza drawer and ice maker), and plenty of cabinets (with pull out drawers and a corner lazy-susan). The kitchen also has a window for your plants and herbs and convenient access outdoors for grilling, dining, and relaxing in the fully fenced yard. Back inside and completing the first level is a powder room for guests with a decorator sink. Hardwood floors extend upstairs and throughout all three bedrooms including the oversized master bedroom (formerly two bedrooms made into one); each room with a bay window for great lighting. This level also hosts a full hall bathroom. The basement offers plenty of storage space, high-efficiency washer/dryer and laundry sink, and walk-out access. Situated on a corner lot, the outdoor living space included with this home is abundant, with a back and side yard and a patio to enjoy during the spring, summer, and fall, and dog owners will whole-heartedly appreciate the fenced yard. In addition to plenty of street parking, this home offers an extremely valuable one car garage with a parking spot for a small car in front. The location makes this an ideal rental or great personal home to immerse yourself in this active and exciting lifestyle and live your best life here! This home is being sold as-is, and currently has a rental lease in place. Be sure to schedule a showing today!
Location
State DE
County New Castle
Area Wilmington (30906)
Zoning 26R-3
Direction Northeast
Rooms
Other Rooms Living Room, Dining Room, Primary Bedroom, Bedroom 2, Bedroom 3, Kitchen, Laundry, Bathroom 1, Half Bath
Basement Drain, Full, Interior Access, Outside Entrance, Rear Entrance, Walkout Stairs
Interior
Interior Features Attic, Ceiling Fan(s), Floor Plan - Traditional, Formal/Separate Dining Room, Kitchen - Table Space, Recessed Lighting, Tub Shower, Upgraded Countertops, Walk-in Closet(s)
Hot Water 60+ Gallon Tank, Electric
Heating Hot Water, Radiator
Cooling Ceiling Fan(s)
Flooring Hardwood, Ceramic Tile
Equipment Built-In Microwave, Dishwasher, Dryer - Electric, Dryer - Front Loading, Microwave, Oven - Self Cleaning, Oven/Range - Electric, Refrigerator, Washer, Washer - Front Loading, Water Heater
Furnishings No
Fireplace N
Window Features Double Hung,Replacement
Appliance Built-In Microwave, Dishwasher, Dryer - Electric, Dryer - Front Loading, Microwave, Oven - Self Cleaning, Oven/Range - Electric, Refrigerator, Washer, Washer - Front Loading, Water Heater
Heat Source Natural Gas
Laundry Basement, Dryer In Unit, Has Laundry, Washer In Unit
Exterior
Exterior Feature Porch(es)
Parking Features Garage - Front Entry
Garage Spaces 1.0
Fence Wood
Utilities Available Cable TV Available, Electric Available, Natural Gas Available, Phone Available, Sewer Available, Water Available
Water Access N
View City, Other, Street
Roof Type Built-Up,Composite,Flat
Accessibility None
Porch Porch(es)
Attached Garage 1
Total Parking Spaces 1
Garage Y
Building
Lot Description Corner, Rear Yard, SideYard(s)
Story 2
Foundation Stone
Sewer Public Sewer
Water Public
Architectural Style Colonial
Level or Stories 2
Additional Building Above Grade, Below Grade
Structure Type 9'+ Ceilings,Plaster Walls
New Construction N
Schools
School District Red Clay Consolidated
Others
Pets Allowed Y
Senior Community No
Tax ID 26-020.10-169
Ownership Fee Simple
SqFt Source Assessor
Security Features Carbon Monoxide Detector(s),Smoke Detector
Acceptable Financing Cash, Conventional
Horse Property N
Listing Terms Cash, Conventional
Financing Cash,Conventional
Special Listing Condition Standard
Pets Allowed Dogs OK
Read Less Info
Want to know what your home might be worth? Contact us for a FREE valuation!

Our team is ready to help you sell your home for the highest possible price ASAP

Bought with Vincent Garman • Compass
“Molly's job is to find and attract mastery-based agents to the office, protect the culture, and make sure everyone is happy! ”






