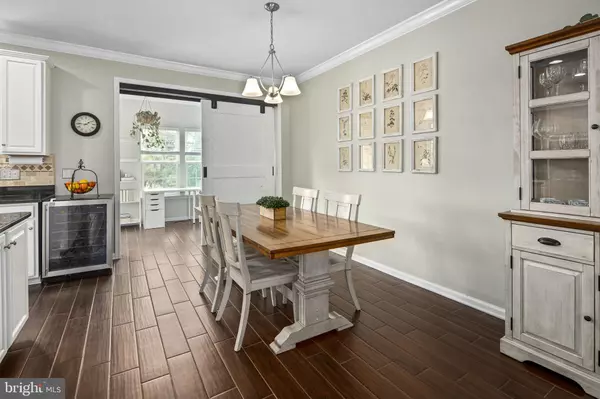$537,000
$539,000
0.4%For more information regarding the value of a property, please contact us for a free consultation.
3 Beds
4 Baths
2,704 SqFt
SOLD DATE : 07/29/2022
Key Details
Sold Price $537,000
Property Type Condo
Sub Type Condo/Co-op
Listing Status Sold
Purchase Type For Sale
Square Footage 2,704 sqft
Price per Sqft $198
Subdivision Heathcote Commons Condominiums
MLS Listing ID VAPW2028240
Sold Date 07/29/22
Style Contemporary,Federal
Bedrooms 3
Full Baths 3
Half Baths 1
Condo Fees $96/mo
HOA Fees $105/mo
HOA Y/N Y
Abv Grd Liv Area 2,704
Originating Board BRIGHT
Year Built 2014
Annual Tax Amount $5,543
Tax Year 2021
Property Description
***MULTIPLE OFFERS Received***
LOCATION, LOCATION, LOCATION! LIke new 3-level townhome within walking distance to Harris Teeter, gyms, shopping, dining & more. This 3 bedroom, 3.5 bathroom home boasts an open floor plan, 9ft ceilings, insulated 2-car garage, & custom touches throughout. The elegant gourmet kitchen features 42" cabinets, center island, granite counters, double wall oven, & high-end flooring. The spacious owner's suite includes dual walk-in closets and a spa-like owner's bathroom with double sinks, soaking tub, and separate shower. Working from home? No problem! The sunroom can be used as a home office with it's custom barn door. Enjoy summer cookouts on the back deck & rear patio, or beat the heat with the outdoor community swimming pool. Conveniently located with easy access to commuter routes (29, 66) and the Downtown DC Express bus, plus right around the corner from the popular Virginia Gateway Shopping center with movie theater, shopping, dining and more! **OPEN SAT 6/25 & SUN 6/26 from 1-4PM**
Location
State VA
County Prince William
Zoning PMD
Rooms
Other Rooms Dining Room, Primary Bedroom, Bedroom 2, Bedroom 3, Kitchen, Family Room, Laundry, Office, Recreation Room, Bathroom 2, Bathroom 3, Primary Bathroom, Half Bath
Basement Daylight, Full
Interior
Interior Features Attic, Built-Ins, Carpet, Combination Kitchen/Dining, Crown Moldings, Dining Area, Efficiency, Floor Plan - Open, Kitchen - Gourmet, Kitchen - Island, Primary Bath(s), Recessed Lighting, Soaking Tub, Stall Shower, Tub Shower, Upgraded Countertops, Walk-in Closet(s)
Hot Water Electric
Heating Heat Pump(s)
Cooling Central A/C, Energy Star Cooling System
Flooring Carpet, Ceramic Tile, Concrete, Tile/Brick
Equipment Built-In Microwave, Cooktop, Dishwasher, Disposal, Dryer, Energy Efficient Appliances, Icemaker, Oven - Double, Oven - Wall, Stainless Steel Appliances, Washer, Water Heater
Fireplace N
Window Features Double Pane,Energy Efficient
Appliance Built-In Microwave, Cooktop, Dishwasher, Disposal, Dryer, Energy Efficient Appliances, Icemaker, Oven - Double, Oven - Wall, Stainless Steel Appliances, Washer, Water Heater
Heat Source Electric
Laundry Lower Floor
Exterior
Exterior Feature Deck(s), Patio(s)
Parking Features Garage - Front Entry, Garage Door Opener, Inside Access
Garage Spaces 4.0
Utilities Available Electric Available
Amenities Available Club House, Common Grounds, Dog Park, Swimming Pool, Tot Lots/Playground
Water Access N
View Garden/Lawn
Roof Type Shingle
Street Surface Paved
Accessibility None
Porch Deck(s), Patio(s)
Attached Garage 2
Total Parking Spaces 4
Garage Y
Building
Story 3
Foundation Slab
Sewer Public Septic
Water Public
Architectural Style Contemporary, Federal
Level or Stories 3
Additional Building Above Grade
Structure Type 9'+ Ceilings,Dry Wall
New Construction N
Schools
Middle Schools Bull Run
School District Prince William County Public Schools
Others
Pets Allowed Y
HOA Fee Include Pool(s),Common Area Maintenance,Ext Bldg Maint,Insurance,Lawn Maintenance,Management,Reserve Funds,Snow Removal,Trash
Senior Community No
Tax ID 7397-57-7265.01
Ownership Condominium
Acceptable Financing Cash, Conventional, VA
Listing Terms Cash, Conventional, VA
Financing Cash,Conventional,VA
Special Listing Condition Standard
Pets Allowed Cats OK, Dogs OK
Read Less Info
Want to know what your home might be worth? Contact us for a FREE valuation!

Our team is ready to help you sell your home for the highest possible price ASAP

Bought with Feven H Woldu • RE/MAX Allegiance
“Molly's job is to find and attract mastery-based agents to the office, protect the culture, and make sure everyone is happy! ”






