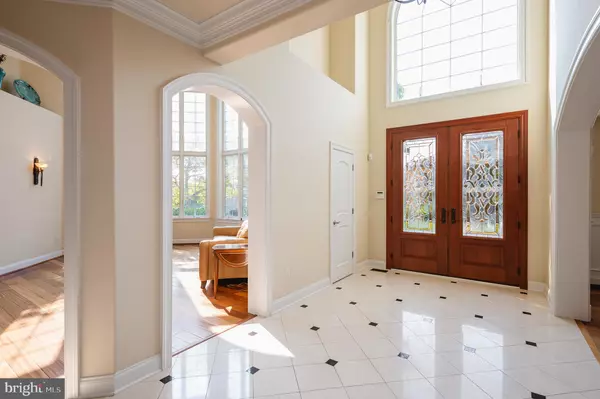$1,125,000
$1,099,000
2.4%For more information regarding the value of a property, please contact us for a free consultation.
4 Beds
6 Baths
8,175 SqFt
SOLD DATE : 11/18/2022
Key Details
Sold Price $1,125,000
Property Type Single Family Home
Sub Type Detached
Listing Status Sold
Purchase Type For Sale
Square Footage 8,175 sqft
Price per Sqft $137
Subdivision Lauren Woods
MLS Listing ID MDBC2048140
Sold Date 11/18/22
Style Colonial
Bedrooms 4
Full Baths 4
Half Baths 2
HOA Y/N N
Abv Grd Liv Area 6,175
Originating Board BRIGHT
Year Built 2007
Annual Tax Amount $11,183
Tax Year 2022
Lot Size 0.840 Acres
Acres 0.84
Property Description
This home will impress even the most discerning buyer. Situated in a quiet cul-de-sac backing to Gunpowder State Park, the setting is serene. This stone and stucco home was custom built with no details spared. Upon entry, a two-story foyer greets you with curved stairways to the upper and lower levels. You'll find formal living and dining rooms with gorgeous moldings and a two-story family room with surround sound and stone accented double sided gas fireplace with a wall of windows give you a view of the rear yard and nature. A sunroom with vaulted ceiling and skylights is just steps away with an exit to the rear patio. A private office is tucked to the side along with the first of two powder rooms on the main level. The eat-in gourmet kitchen has custom cabinetry with breakfast bar, high end stainless steel appliances including a six burner gas range with pot filler and skillet, under cabinet lighting, built-ins, two sinks and flawless counters with a butler's pantry for entertaining. The separate laundry room has ample storage and you'll find the second powder room and exit to the three-car oversized and finished garage. Upstairs, the owner's suite has a tray ceiling and two walk-in closets with an attached luxury bath. There are heated floors, separate vanities, upgraded tile, multiple heads in the shower and a jacuzzi tub. Each additional bedroom has great closet space and access to a full bathroom. The lower level is spectacular for entertaining. A wet bar with granite counters, microwave, warming drawer, icemaker, mini fridge and dishwasher has everything you need when hosting a crowd! The rec room has a gas fireplace with high-end carpet. There is a separate theater room, full workout room, full bathroom with steam shower, sound-proofed studio and storage - including a vault. There are two HVAC systems, two hot water heaters, Brazilan cherry wideplank hardwood flooring, solid core doors, decorative columns, custom window treatments, a retaining wall that is easily removable if you want extra yard space for a pool, and so much more. Schedule a private tour today!
Location
State MD
County Baltimore
Zoning RESIDENTIAL
Rooms
Other Rooms Living Room, Dining Room, Primary Bedroom, Bedroom 2, Bedroom 3, Bedroom 4, Family Room, Library, Breakfast Room
Basement Full, Fully Finished, Heated, Improved, Walkout Stairs
Interior
Interior Features Family Room Off Kitchen, Kitchen - Island, Kitchen - Table Space, Attic, Built-Ins, Carpet, Ceiling Fan(s), Crown Moldings, Floor Plan - Open, Kitchen - Eat-In, Kitchen - Gourmet, Pantry, Recessed Lighting, Walk-in Closet(s), Chair Railings, Curved Staircase, Dining Area, Formal/Separate Dining Room, Primary Bath(s), Skylight(s), Soaking Tub, Stall Shower, Tub Shower, Upgraded Countertops, Studio, Wood Floors
Hot Water Natural Gas
Heating Zoned, Forced Air
Cooling Central A/C, Zoned, Ceiling Fan(s)
Flooring Ceramic Tile, Hardwood, Heated, Carpet
Fireplaces Number 2
Fireplaces Type Fireplace - Glass Doors, Double Sided
Equipment Cooktop, Cooktop - Down Draft, Dishwasher, Disposal, Exhaust Fan, Microwave, Stove, Dryer, Washer, Refrigerator, Icemaker, Water Heater
Fireplace Y
Window Features Casement,Skylights,Bay/Bow
Appliance Cooktop, Cooktop - Down Draft, Dishwasher, Disposal, Exhaust Fan, Microwave, Stove, Dryer, Washer, Refrigerator, Icemaker, Water Heater
Heat Source Natural Gas
Laundry Main Floor, Dryer In Unit, Washer In Unit
Exterior
Exterior Feature Porch(es), Patio(s)
Parking Features Garage - Side Entry, Garage Door Opener, Inside Access
Garage Spaces 8.0
Utilities Available Cable TV Available, Phone Available
Water Access N
View Trees/Woods
Roof Type Shingle
Accessibility None
Porch Porch(es), Patio(s)
Attached Garage 3
Total Parking Spaces 8
Garage Y
Building
Lot Description Backs to Trees, Cul-de-sac, Front Yard, Level, No Thru Street, Private, Rear Yard, Trees/Wooded
Story 3
Foundation Block
Sewer Public Sewer
Water Public
Architectural Style Colonial
Level or Stories 3
Additional Building Above Grade, Below Grade
Structure Type Dry Wall,High,2 Story Ceilings,Tray Ceilings,9'+ Ceilings,Vaulted Ceilings
New Construction N
Schools
Elementary Schools Honeygo
Middle Schools Perry Hall
High Schools Perry Hall
School District Baltimore County Public Schools
Others
Senior Community No
Tax ID 04112400005869
Ownership Fee Simple
SqFt Source Estimated
Security Features Electric Alarm,Smoke Detector
Acceptable Financing Cash, Conventional, FHA, VA
Listing Terms Cash, Conventional, FHA, VA
Financing Cash,Conventional,FHA,VA
Special Listing Condition Standard
Read Less Info
Want to know what your home might be worth? Contact us for a FREE valuation!

Our team is ready to help you sell your home for the highest possible price ASAP

Bought with Syed A Raza • Classic Realty, Ltd.
“Molly's job is to find and attract mastery-based agents to the office, protect the culture, and make sure everyone is happy! ”






