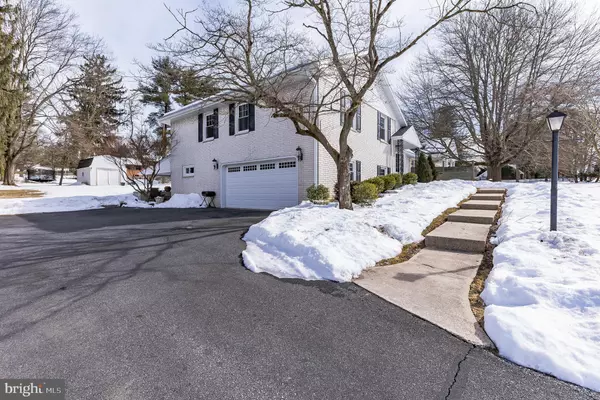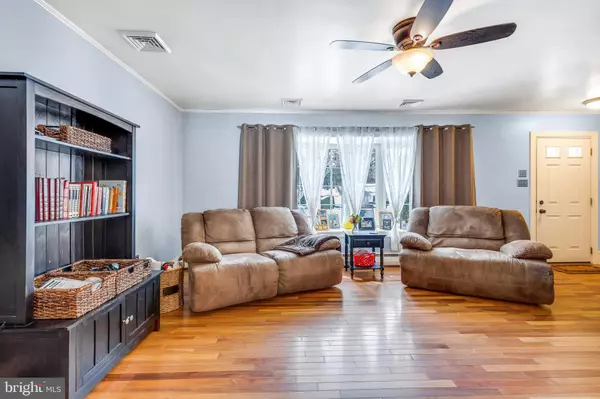$307,000
$315,000
2.5%For more information regarding the value of a property, please contact us for a free consultation.
4 Beds
3 Baths
2,716 SqFt
SOLD DATE : 04/29/2021
Key Details
Sold Price $307,000
Property Type Single Family Home
Sub Type Detached
Listing Status Sold
Purchase Type For Sale
Square Footage 2,716 sqft
Price per Sqft $113
Subdivision None Available
MLS Listing ID PABK373712
Sold Date 04/29/21
Style Split Level,Traditional
Bedrooms 4
Full Baths 2
Half Baths 1
HOA Y/N N
Abv Grd Liv Area 2,274
Originating Board BRIGHT
Year Built 1965
Annual Tax Amount $5,089
Tax Year 2020
Lot Size 0.470 Acres
Acres 0.47
Lot Dimensions 0.00 x 0.00
Property Description
Welcome to your dream suburban home! This beautifully maintained Reading split level home is filled with light and warmth. You are greeted on the main level by a wood-burning fireplace sat in a spacious main level family room that connects to both the dining room and the kitchen through unique arched doorways. The bay window in the front of the home brings an abundance of light to all three rooms on this level! The kitchen has undergone a full makeover and has lots of cabinet space, a stainless steel double sink, granite countertops, and electric range and oven. Down the stairs is the office with a half bath, recessed lighting, and connections to the covered back patio as well as the 2-car garage and basement! The upper two levels have their own set of impressive features! The second level hosts 3 of the four bedrooms which share an incredible full bath. The unique walk-in shower has ample space, and a gorgeous dresser-style sink accompanies this full bath. The third level is the primary suite, with its own full bath, closet and storage space, and plush carpeting! The property also includes plenty of yard space and is perfect for a family looking to stretch out. The location is great, with easy access to routes 222 and 422 without being too close, and local groceries, food, gas, and parks just minutes away. Don’t miss out on seeing this stunning home!
Location
State PA
County Berks
Area Muhlenberg Twp (10266)
Zoning RES
Rooms
Other Rooms Living Room, Dining Room, Kitchen, Basement, Office
Basement Full
Interior
Interior Features Dining Area, Wood Floors
Hot Water Natural Gas
Heating Baseboard - Hot Water
Cooling Central A/C
Flooring Hardwood, Carpet, Tile/Brick
Fireplaces Number 1
Fireplaces Type Wood
Equipment Dryer, Oven/Range - Electric, Washer
Fireplace Y
Appliance Dryer, Oven/Range - Electric, Washer
Heat Source Natural Gas
Exterior
Parking Features Additional Storage Area, Garage - Side Entry
Garage Spaces 5.0
Water Access N
View Street, Trees/Woods
Roof Type Shingle
Accessibility None
Attached Garage 2
Total Parking Spaces 5
Garage Y
Building
Story 3
Sewer Public Sewer
Water Public
Architectural Style Split Level, Traditional
Level or Stories 3
Additional Building Above Grade, Below Grade
New Construction N
Schools
School District Muhlenberg
Others
Senior Community No
Tax ID 66-5308-10-36-1222
Ownership Fee Simple
SqFt Source Assessor
Special Listing Condition Standard
Read Less Info
Want to know what your home might be worth? Contact us for a FREE valuation!

Our team is ready to help you sell your home for the highest possible price ASAP

Bought with Nehemiah J Lindo • Iron Valley Real Estate of Berks

“Molly's job is to find and attract mastery-based agents to the office, protect the culture, and make sure everyone is happy! ”






