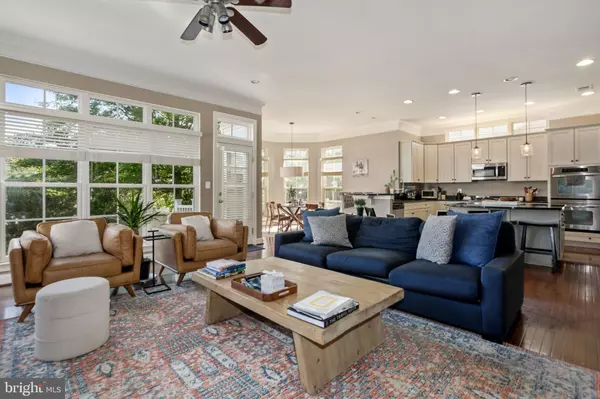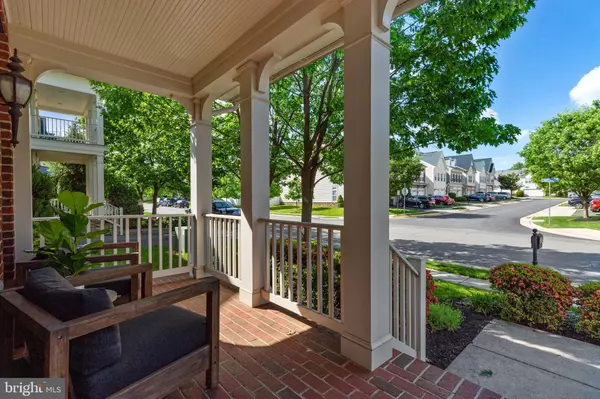$955,000
$950,000
0.5%For more information regarding the value of a property, please contact us for a free consultation.
4 Beds
4 Baths
4,445 SqFt
SOLD DATE : 07/15/2022
Key Details
Sold Price $955,000
Property Type Single Family Home
Sub Type Detached
Listing Status Sold
Purchase Type For Sale
Square Footage 4,445 sqft
Price per Sqft $214
Subdivision Brambleton
MLS Listing ID VALO2027560
Sold Date 07/15/22
Style Colonial
Bedrooms 4
Full Baths 3
Half Baths 1
HOA Fees $193/mo
HOA Y/N Y
Abv Grd Liv Area 3,420
Originating Board BRIGHT
Year Built 2007
Annual Tax Amount $7,780
Tax Year 2022
Lot Size 6,534 Sqft
Acres 0.15
Property Description
Modern, stylish, and extremely spacious. 4+ bedroom in the heart of Brambleton! (Main level office and basement room with closet make perfect guest spaces!) From the front steps, this home will draw you in. With lush landscaping to greet you, a breezy front porch, and snappy curb appeal, you will feel at home pulling into this driveway each day. An open floor plan with high ceilings and hardwoods bring an elevated space to life on the main floor. The kitchen cabinets are two tone, complimented by SS appliances and granite countertops. Tons of storage and prep space in the kitchen for chefs and entertainers alike. The family room boasts handsome built-in cabinetry, a fireplace, and room for a lot of guests ...or daily relaxation. The home is flooded in daylight with windows galore. You will enjoy walking right out to your easy flat, fenced-in backyard. With an office and powder room on the main floor, you have the perfect work from home setup. The enormous primary bedroom with seating or workout space, large walk-in closet, and bright en suite bathroom are a welcoming oasis on the upper level. Upstairs you will also find 3 additional large bedrooms, a loft space for playing, working, or reading, a bathroom with separation between dual vanities and the shower AND the laundry room with storage and plenty of space for folding and baskets. In the basement, you have tons of entertainment space, a full bathroom, and a great guest space or additional home office. This is EASY living in a great community with tons of amenities. Brambleton is home to outdoor recreation, functional and designer retail options, lots of eateries, and a fun calendar of events - from 4th of July celebrations to outdoor movie nights. Enjoy endless walking and biking trails and easy access to all of the fun and beauty of Loudoun County.
Location
State VA
County Loudoun
Zoning PDH4
Rooms
Other Rooms Primary Bedroom, Primary Bathroom, Half Bath
Basement Fully Finished, Outside Entrance, Interior Access, Rear Entrance
Interior
Interior Features Breakfast Area, Bar, Built-Ins, Carpet, Ceiling Fan(s), Dining Area, Family Room Off Kitchen, Floor Plan - Open, Kitchen - Gourmet, Kitchen - Island, Kitchen - Table Space, Pantry, Recessed Lighting, Soaking Tub, Walk-in Closet(s), Window Treatments, Wood Floors
Hot Water Natural Gas
Heating Forced Air
Cooling Central A/C
Fireplaces Number 1
Equipment Built-In Microwave, Cooktop, Dishwasher, Disposal, Dryer, Oven - Double, Oven/Range - Gas, Refrigerator, Stainless Steel Appliances, Washer, Water Heater
Window Features Double Pane
Appliance Built-In Microwave, Cooktop, Dishwasher, Disposal, Dryer, Oven - Double, Oven/Range - Gas, Refrigerator, Stainless Steel Appliances, Washer, Water Heater
Heat Source Natural Gas
Laundry Upper Floor
Exterior
Exterior Feature Porch(es)
Garage Garage Door Opener
Garage Spaces 2.0
Amenities Available Basketball Courts, Bike Trail, Club House, Common Grounds, Community Center, Jog/Walk Path, Meeting Room, Party Room, Picnic Area, Pool - Outdoor, Tennis Courts, Tot Lots/Playground
Waterfront N
Water Access N
Accessibility 36\"+ wide Halls
Porch Porch(es)
Parking Type Attached Garage
Attached Garage 2
Total Parking Spaces 2
Garage Y
Building
Story 3
Foundation Block
Sewer Public Sewer
Water Public
Architectural Style Colonial
Level or Stories 3
Additional Building Above Grade, Below Grade
New Construction N
Schools
School District Loudoun County Public Schools
Others
HOA Fee Include Cable TV,Common Area Maintenance,Fiber Optics Available,High Speed Internet,Insurance,Management,Pool(s),Recreation Facility,Reserve Funds,Snow Removal,Trash
Senior Community No
Tax ID 160490627000
Ownership Fee Simple
SqFt Source Assessor
Special Listing Condition Standard
Read Less Info
Want to know what your home might be worth? Contact us for a FREE valuation!

Our team is ready to help you sell your home for the highest possible price ASAP

Bought with Carolyn A Young • RE/MAX Gateway, LLC

“Molly's job is to find and attract mastery-based agents to the office, protect the culture, and make sure everyone is happy! ”






