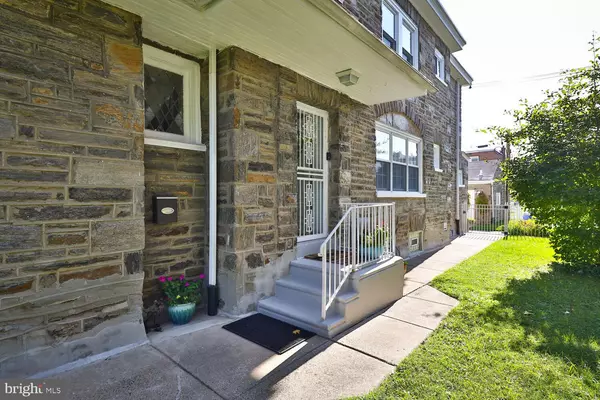$499,000
$499,999
0.2%For more information regarding the value of a property, please contact us for a free consultation.
5 Beds
4 Baths
3,328 SqFt
SOLD DATE : 11/30/2022
Key Details
Sold Price $499,000
Property Type Single Family Home
Sub Type Twin/Semi-Detached
Listing Status Sold
Purchase Type For Sale
Square Footage 3,328 sqft
Price per Sqft $149
Subdivision Mt Airy (East)
MLS Listing ID PAPH2159296
Sold Date 11/30/22
Style Straight Thru
Bedrooms 5
Full Baths 3
Half Baths 1
HOA Y/N N
Abv Grd Liv Area 2,628
Originating Board BRIGHT
Year Built 1925
Annual Tax Amount $5,074
Tax Year 2022
Lot Size 4,256 Sqft
Acres 0.1
Lot Dimensions 28.00 x 152.00
Property Description
Sophisticated and beautifully maintained classic Mount Airy stone twin. Light filled with finished hardwood floors, central air, a fully finished basement with a new powder room, and lovingly decorated throughout.
There are 5 spacious bedrooms. 3 full and 1 half baths, a back stair (which is always fun to have), an enclosed sun porch, a living room with fireplace and builtins, a large formal dining room, and a spacious kitchen with a peninsula creating a breakfast room area. The middle bedroom on the second floor has been converted to a large dressing room with California closets. Lots of closets throughout and room for in-home offices. The original architectural features remain integrated into the modernization of systems and amenities from the ground up!
A rare find.
Location
State PA
County Philadelphia
Area 19119 (19119)
Zoning RSA2
Direction Southwest
Rooms
Other Rooms Family Room, Laundry, Other
Interior
Interior Features Additional Stairway, Built-Ins, Crown Moldings, Dining Area, Floor Plan - Traditional, Formal/Separate Dining Room, Kitchen - Eat-In, Recessed Lighting, Stall Shower, Tub Shower, Wood Floors
Hot Water Natural Gas
Heating Hot Water
Cooling Energy Star Cooling System
Flooring Hardwood
Fireplaces Number 1
Fireplaces Type Brick, Fireplace - Glass Doors, Heatilator, Mantel(s), Screen, Wood
Equipment Dishwasher, Disposal, Dryer, ENERGY STAR Refrigerator, Microwave, Oven - Single, Range Hood, Stainless Steel Appliances, Trash Compactor, Washer, Water Heater
Furnishings No
Fireplace Y
Appliance Dishwasher, Disposal, Dryer, ENERGY STAR Refrigerator, Microwave, Oven - Single, Range Hood, Stainless Steel Appliances, Trash Compactor, Washer, Water Heater
Heat Source Natural Gas
Laundry Basement, Has Laundry
Exterior
Exterior Feature Patio(s), Porch(es)
Garage Garage Door Opener, Garage - Front Entry, Garage - Rear Entry
Garage Spaces 2.0
Utilities Available Cable TV Available, Electric Available, Natural Gas Available, Water Available
Waterfront N
Water Access N
Roof Type Asphalt
Accessibility None
Porch Patio(s), Porch(es)
Parking Type Detached Garage
Total Parking Spaces 2
Garage Y
Building
Lot Description Front Yard, Rear Yard, Backs - Open Common Area, Landscaping, SideYard(s)
Story 3
Foundation Block, Concrete Perimeter, Stone
Sewer Public Sewer
Water Public
Architectural Style Straight Thru
Level or Stories 3
Additional Building Above Grade, Below Grade
Structure Type Plaster Walls,Dry Wall
New Construction N
Schools
School District The School District Of Philadelphia
Others
Pets Allowed Y
Senior Community No
Tax ID 221205800
Ownership Fee Simple
SqFt Source Assessor
Security Features Carbon Monoxide Detector(s),Smoke Detector
Acceptable Financing Cash, Conventional, FHA, VA
Horse Property N
Listing Terms Cash, Conventional, FHA, VA
Financing Cash,Conventional,FHA,VA
Special Listing Condition Standard
Pets Description No Pet Restrictions
Read Less Info
Want to know what your home might be worth? Contact us for a FREE valuation!

Our team is ready to help you sell your home for the highest possible price ASAP

Bought with Jill S Stein • Compass RE

“Molly's job is to find and attract mastery-based agents to the office, protect the culture, and make sure everyone is happy! ”






