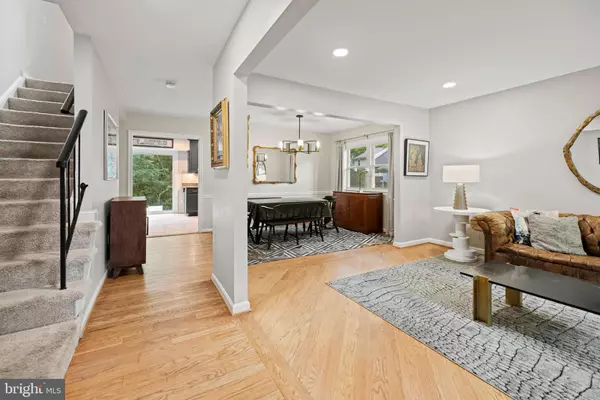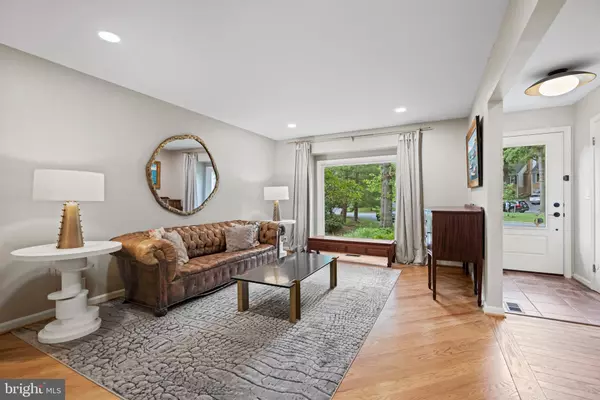$865,000
$849,900
1.8%For more information regarding the value of a property, please contact us for a free consultation.
4 Beds
4 Baths
3,000 SqFt
SOLD DATE : 08/19/2022
Key Details
Sold Price $865,000
Property Type Single Family Home
Sub Type Detached
Listing Status Sold
Purchase Type For Sale
Square Footage 3,000 sqft
Price per Sqft $288
Subdivision Rock Creek Hills
MLS Listing ID MDMC2060572
Sold Date 08/19/22
Style Transitional
Bedrooms 4
Full Baths 3
Half Baths 1
HOA Fees $37/ann
HOA Y/N Y
Abv Grd Liv Area 2,000
Originating Board BRIGHT
Year Built 1981
Tax Year 2021
Lot Size 5,625 Sqft
Acres 0.13
Property Description
Beautiful Single-Family Home in Cozy Cul-de-Sac | 4 Beds | 3.5 Baths | 3,450 Sf | 5,625 Sf Lot | Large Multi-Leveled Rear Deck Overlooking Expansive Backyard | Attached 2-Car Garage | Home: Massive Windows w/ Lots of Natural Light & Nature Views, Recessed Lighting Throughout, Large Livings Spaces w/ Well Defined Areas, Separate Living & Dining Spaces, Additional Family Room Off Kitchen w/ Fireplace & Custom Mantle w/ Built-Ins, Ample Storage Throughout, Large Primary Suite & 2 Additional Bedrooms, 2 Walk-In Closets in Primary Suite, Hardwood Flooring in Main Living Area, Carpeted Upstairs & Bedrooms, Powder Room | Kitchen: Large Skylight & Window Above Sink, Deep Navy Custom Cabinetry w/ Built-In Desk, Granite Counter Tops, Brushed Brass Finishes, Double Sink Basin w/ Filtered Water, Gas Range, Full Size Dishwasher, Tile Backsplash & Flooring | Baths: Glass Enclosed Shower in Primary Suite, Vanities w/ Storage, Mirrored Medicine Cabinets, 2 Full Size Tubs, Tile Backsplash & Floors | Basement: 1 Bed | 1 Bath | 1,440 Sf, Large Storage/Utility Closet w/ Washer & Dryer, Additional Family Room Walkout Level to Backyard, Large Bedroom/In-Law Suite, Carpeted Throughout
Location
State MD
County Montgomery
Zoning R90
Rooms
Other Rooms Living Room, Dining Room, Primary Bedroom, Bedroom 2, Bedroom 3, Kitchen, Family Room, Foyer, Laundry, Bathroom 2, Primary Bathroom, Full Bath, Additional Bedroom
Basement Connecting Stairway, Daylight, Partial, Fully Finished, Rear Entrance, Walkout Level, Windows
Interior
Interior Features Built-Ins, Breakfast Area, Combination Kitchen/Living, Family Room Off Kitchen, Floor Plan - Open, Formal/Separate Dining Room, Kitchen - Gourmet, Primary Bath(s), Recessed Lighting, Stall Shower, Tub Shower, Upgraded Countertops, Walk-in Closet(s), Window Treatments, Wood Floors
Hot Water Other
Heating Heat Pump(s)
Cooling Central A/C
Flooring Hardwood, Partially Carpeted, Ceramic Tile
Fireplaces Number 1
Fireplaces Type Brick, Mantel(s)
Equipment Built-In Microwave, Dishwasher, Disposal, Dryer, Oven/Range - Gas, Water Heater, Washer, Refrigerator
Furnishings No
Fireplace Y
Appliance Built-In Microwave, Dishwasher, Disposal, Dryer, Oven/Range - Gas, Water Heater, Washer, Refrigerator
Heat Source Electric
Laundry Dryer In Unit, Has Laundry, Washer In Unit
Exterior
Exterior Feature Deck(s)
Parking Features Garage - Front Entry
Garage Spaces 2.0
Amenities Available None
Water Access N
Accessibility None
Porch Deck(s)
Attached Garage 2
Total Parking Spaces 2
Garage Y
Building
Story 3
Foundation Brick/Mortar
Sewer Public Sewer
Water Public
Architectural Style Transitional
Level or Stories 3
Additional Building Above Grade, Below Grade
New Construction N
Schools
School District Montgomery County Public Schools
Others
Pets Allowed Y
HOA Fee Include Other
Senior Community No
Tax ID 161301839367
Ownership Fee Simple
SqFt Source Assessor
Horse Property N
Special Listing Condition Standard
Pets Allowed No Pet Restrictions
Read Less Info
Want to know what your home might be worth? Contact us for a FREE valuation!

Our team is ready to help you sell your home for the highest possible price ASAP

Bought with Margaret N Percesepe • Washington Fine Properties, LLC
“Molly's job is to find and attract mastery-based agents to the office, protect the culture, and make sure everyone is happy! ”






