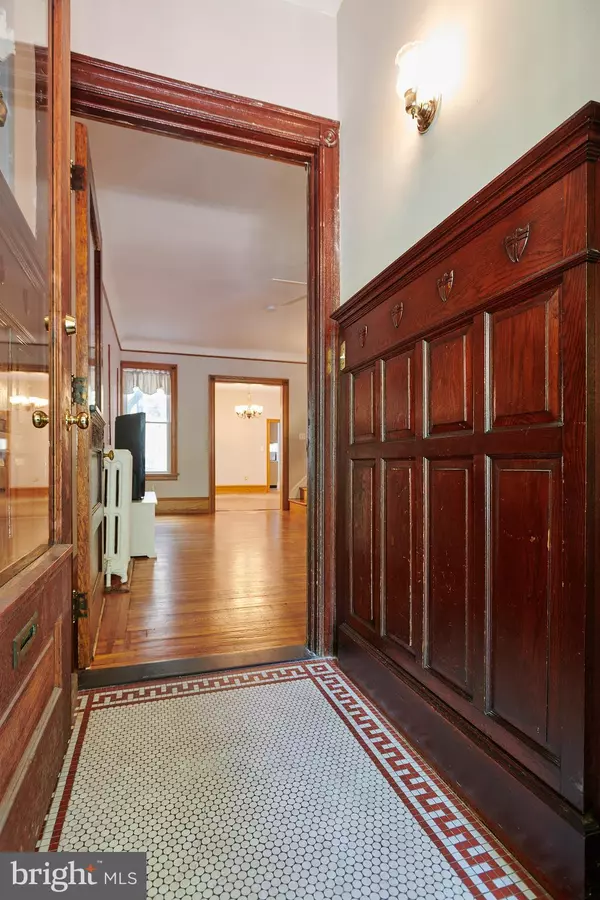$585,000
$575,000
1.7%For more information regarding the value of a property, please contact us for a free consultation.
5 Beds
2 Baths
2,512 SqFt
SOLD DATE : 09/09/2022
Key Details
Sold Price $585,000
Property Type Townhouse
Sub Type Interior Row/Townhouse
Listing Status Sold
Purchase Type For Sale
Square Footage 2,512 sqft
Price per Sqft $232
Subdivision University City
MLS Listing ID PAPH2142748
Sold Date 09/09/22
Style Contemporary,Victorian
Bedrooms 5
Full Baths 2
HOA Y/N N
Abv Grd Liv Area 2,512
Originating Board BRIGHT
Year Built 1925
Annual Tax Amount $4,948
Tax Year 2022
Lot Size 1,744 Sqft
Acres 0.04
Lot Dimensions 16.00 x 109.00
Property Description
Classic University City, row-home within walking distance to neighborhood favorites including Clark Park, Mariposa food co-op and the many local dining and shopping options along Baltimore Avenue. First floor features a sun-filled enclosed porch, spacious living room, formal dining room and an updated kitchen with quartz counters. Exit the kitchen to the rear deck and yard, complete with planting beds and enough space to host an intimate garden party. Second floor features three bedrooms and a hall bath. Third floor features two additional bedrooms, and an updated bath with jacuzzi tub. This home offers all of University City's charm and appeal with 10' ceiling height, an abundance of windows, rear stairs, a second floor fireplace (gas), original hardwood floors, closets and built ins. The third floor also provides access to the unfinished attic which provides the perfect place for seasonal storage. Large unfinished basement. Walk to HUP, Penn, CHOP, Drexel, University of the Sciences. 10 minutes to Center City by car and many public transportation options via Septa. Walk Score 93, Bike Score 99.
Location
State PA
County Philadelphia
Area 19143 (19143)
Zoning RSA3
Direction West
Rooms
Other Rooms Living Room, Dining Room, Primary Bedroom, Bedroom 2, Bedroom 3, Kitchen, Family Room, Bedroom 1, Attic
Basement Full
Interior
Interior Features Kitchen - Eat-In
Hot Water Natural Gas
Heating Hot Water, Radiator
Cooling None
Fireplaces Number 1
Equipment Oven/Range - Gas, Range Hood, Refrigerator, Dryer, Washer
Fireplace Y
Appliance Oven/Range - Gas, Range Hood, Refrigerator, Dryer, Washer
Heat Source Natural Gas
Exterior
Exterior Feature Porch(es)
Waterfront N
Water Access N
Accessibility None
Porch Porch(es)
Parking Type On Street
Garage N
Building
Story 3
Foundation Stone
Sewer Public Sewer
Water Public
Architectural Style Contemporary, Victorian
Level or Stories 3
Additional Building Above Grade, Below Grade
New Construction N
Schools
School District The School District Of Philadelphia
Others
Senior Community No
Tax ID 461207400
Ownership Fee Simple
SqFt Source Assessor
Acceptable Financing FHA, Conventional, Cash
Listing Terms FHA, Conventional, Cash
Financing FHA,Conventional,Cash
Special Listing Condition Standard
Read Less Info
Want to know what your home might be worth? Contact us for a FREE valuation!

Our team is ready to help you sell your home for the highest possible price ASAP

Bought with Melani Lamond • Compass RE

“Molly's job is to find and attract mastery-based agents to the office, protect the culture, and make sure everyone is happy! ”






