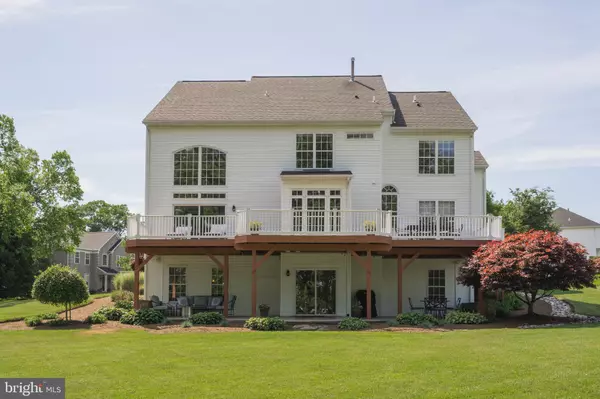$855,000
$749,900
14.0%For more information regarding the value of a property, please contact us for a free consultation.
4 Beds
4 Baths
4,964 SqFt
SOLD DATE : 08/03/2022
Key Details
Sold Price $855,000
Property Type Single Family Home
Sub Type Detached
Listing Status Sold
Purchase Type For Sale
Square Footage 4,964 sqft
Price per Sqft $172
Subdivision Estates At Prov Re
MLS Listing ID PAMC2042190
Sold Date 08/03/22
Style Colonial
Bedrooms 4
Full Baths 2
Half Baths 2
HOA Fees $90/mo
HOA Y/N Y
Abv Grd Liv Area 3,404
Originating Board BRIGHT
Year Built 1999
Annual Tax Amount $10,814
Tax Year 2021
Lot Size 0.606 Acres
Acres 0.61
Lot Dimensions 64.00 x 0.00
Property Description
**OFFER SUBMISSION DEADLINE - SUNDAY, JUNE 19, 2022 by 3PM** Welcome to 9 Hickory Place in the award winning Spring-Ford School District! This gorgeous home is nestled in a cul-de-sac in the spectacular Estates at Providence Reserve in Upper Providence Township! This extremely, well maintained home features a two-car garage, four bedrooms, two full baths, two powder rooms and three additional rooms that can be used as an office, playroom, gym or extra bedroom! You will be taken in by the beautiful landscaping, the curb appeal is abundant. As you enter the home onto beautiful hardwood floors throughout the main level, the sun drenched two-story foyer is beyond welcoming. To the left is the large formal dining room with butlers pantry, complete with chair rail and crown molding, to the right is your spacious living room with two-sided cozy gas fireplace. Flowing beautifully into the back of the home to your two-story family room, full of gorgeous natural light windows, leading to the kitchen! The bright kitchen has lovely granite countertops, ample cabinets, stainless steel appliances, a large island and gorgeous eat-in area that overlooks your huge, private backyard and oversized deck! Don't forget the convenient main-floor laundry room, office/playroom, powder room and dual staircases complete the first floor. This home has been lovingly and meticulously maintained. New carpet will lead you upstairs to the hallway which provides a fantastic view of the foyer, living room and dining room below. The main bedroom suite has a generous size walk-in closet! This room hosts a large private bath with soaking tub, standing shower, dual vanity and linen closet. There are three additional spacious bedrooms that share a full bath tub/shower combination. Saving the best for last is the enormous finished basement, 9ft ceilings, with a beautiful wood bar, powder room, two more rooms, large storage areas and a walkout to a patterned concrete patio! Relax in your private backyard oasis, where the patio offers additional outdoor living or entertaining family and friends! Lets not forget enjoying some basketball together on the side yard! This home truly has it all! Fantastic location, walking distance to Anderson Park, access to major roadways, shopping centers (Providence Town Center) and restaurants. Schedule your showing today! Showings start 8am on Friday, June 17! Open House on Saturday, June 18th from 12pm-3pm!
Location
State PA
County Montgomery
Area Upper Providence Twp (10661)
Zoning RESIDENTIAL
Rooms
Other Rooms Living Room, Dining Room, Primary Bedroom, Bedroom 2, Bedroom 3, Kitchen, Family Room, Basement, Bedroom 1, Laundry, Office, Primary Bathroom
Basement Interior Access, Outside Entrance, Fully Finished, Windows, Walkout Level
Interior
Interior Features Breakfast Area, Butlers Pantry, Carpet, Ceiling Fan(s), Dining Area, Family Room Off Kitchen, Formal/Separate Dining Room, Kitchen - Island, Skylight(s), Recessed Lighting, Upgraded Countertops, Walk-in Closet(s), Wood Floors
Hot Water Natural Gas
Heating Forced Air
Cooling Central A/C
Flooring Hardwood, Carpet
Fireplaces Number 1
Fireplaces Type Double Sided, Gas/Propane
Equipment Dishwasher, Disposal, Dryer, Oven/Range - Gas, Refrigerator, Stainless Steel Appliances, Washer
Fireplace Y
Appliance Dishwasher, Disposal, Dryer, Oven/Range - Gas, Refrigerator, Stainless Steel Appliances, Washer
Heat Source Natural Gas
Laundry Main Floor
Exterior
Exterior Feature Deck(s), Patio(s)
Parking Features Garage - Front Entry, Garage Door Opener, Inside Access
Garage Spaces 6.0
Utilities Available Cable TV, Electric Available, Natural Gas Available, Phone Available, Sewer Available, Water Available
Water Access N
Roof Type Shingle
Accessibility None
Porch Deck(s), Patio(s)
Attached Garage 2
Total Parking Spaces 6
Garage Y
Building
Story 2
Foundation Concrete Perimeter
Sewer Public Sewer
Water Public
Architectural Style Colonial
Level or Stories 2
Additional Building Above Grade, Below Grade
Structure Type Dry Wall,9'+ Ceilings
New Construction N
Schools
Elementary Schools Upper Providence
High Schools Spring-Ford Senior
School District Spring-Ford Area
Others
Pets Allowed Y
HOA Fee Include Trash,Common Area Maintenance
Senior Community No
Tax ID 61-00-02312-111
Ownership Fee Simple
SqFt Source Assessor
Security Features Security System
Acceptable Financing Cash, Conventional
Listing Terms Cash, Conventional
Financing Cash,Conventional
Special Listing Condition Standard
Pets Allowed No Pet Restrictions
Read Less Info
Want to know what your home might be worth? Contact us for a FREE valuation!

Our team is ready to help you sell your home for the highest possible price ASAP

Bought with Jenna L Leggette • Compass RE
“Molly's job is to find and attract mastery-based agents to the office, protect the culture, and make sure everyone is happy! ”






