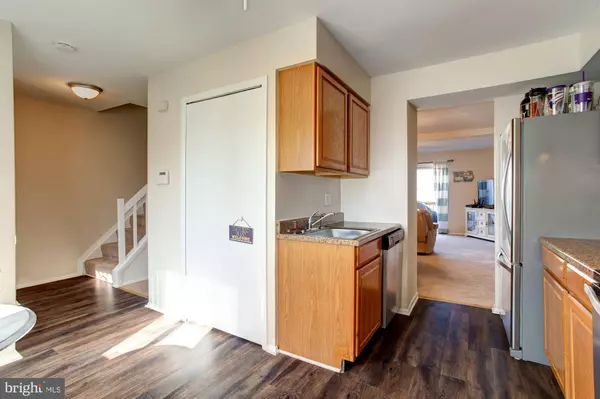$320,000
$200,000
60.0%For more information regarding the value of a property, please contact us for a free consultation.
3 Beds
4 Baths
1,536 SqFt
SOLD DATE : 04/14/2021
Key Details
Sold Price $320,000
Property Type Townhouse
Sub Type Interior Row/Townhouse
Listing Status Sold
Purchase Type For Sale
Square Footage 1,536 sqft
Price per Sqft $208
Subdivision Owen Brown Estates
MLS Listing ID MDHW290926
Sold Date 04/14/21
Style Traditional
Bedrooms 3
Full Baths 3
Half Baths 1
HOA Fees $110/mo
HOA Y/N Y
Abv Grd Liv Area 1,360
Originating Board BRIGHT
Year Built 1975
Annual Tax Amount $3,756
Tax Year 2021
Lot Size 1,437 Sqft
Acres 0.03
Property Description
LIST PRICE IS OPENING BID AT ON-PREMISES AUCTION: AUCTION CANCELED. NOW UNDER CONTRACT. A charming townhome located in the Village of Owen Brown. Perfectly located in the Columbia area. Includes 3 beds and 3 1/2 baths. A beautiful eat-in kitchen with stainless steel appliances. Walk out to your open living room concept. A great basement family room, perfect for entertaining or watching your favorite sporting event, which includes a full bath and bonus room! All of the 3.5 baths were updated in the fall of 2020. Fresh paint throughout! This townhome is being sold AS-IS. $20,000 Deposit required to bid (Money order, cashier's check). Pre-Auction offers considered!
Location
State MD
County Howard
Zoning NT
Rooms
Other Rooms Living Room, Dining Room, Primary Bedroom, Bedroom 2, Bedroom 3, Kitchen, Family Room, Foyer, Laundry, Bonus Room
Basement Connecting Stairway, Fully Finished, Improved, Interior Access, Outside Entrance, Rear Entrance, Walkout Level
Interior
Interior Features Attic, Built-Ins, Carpet, Chair Railings, Combination Dining/Living, Dining Area, Floor Plan - Open, Kitchen - Eat-In, Kitchen - Table Space, Primary Bath(s)
Hot Water Natural Gas
Heating Forced Air
Cooling Central A/C
Fireplaces Number 1
Equipment Dishwasher, Dryer - Front Loading, ENERGY STAR Dishwasher, Oven - Self Cleaning, Oven/Range - Electric, Range Hood, Refrigerator, Stainless Steel Appliances, Washer, Water Heater
Window Features Double Pane,Vinyl Clad
Appliance Dishwasher, Dryer - Front Loading, ENERGY STAR Dishwasher, Oven - Self Cleaning, Oven/Range - Electric, Range Hood, Refrigerator, Stainless Steel Appliances, Washer, Water Heater
Heat Source Natural Gas
Laundry Lower Floor
Exterior
Exterior Feature Deck(s), Patio(s)
Parking On Site 1
Water Access N
View Garden/Lawn
Accessibility Other
Porch Deck(s), Patio(s)
Garage N
Building
Lot Description Front Yard, Cul-de-sac, Landscaping, No Thru Street, Rear Yard
Story 3
Sewer Public Sewer
Water Public
Architectural Style Traditional
Level or Stories 3
Additional Building Above Grade, Below Grade
New Construction N
Schools
School District Howard County Public School System
Others
Senior Community No
Tax ID 1416086223
Ownership Fee Simple
SqFt Source Assessor
Security Features Carbon Monoxide Detector(s),Main Entrance Lock,Smoke Detector
Special Listing Condition Auction
Read Less Info
Want to know what your home might be worth? Contact us for a FREE valuation!

Our team is ready to help you sell your home for the highest possible price ASAP

Bought with Charlene Pearl Jones • Keller Williams Preferred Properties
“Molly's job is to find and attract mastery-based agents to the office, protect the culture, and make sure everyone is happy! ”






