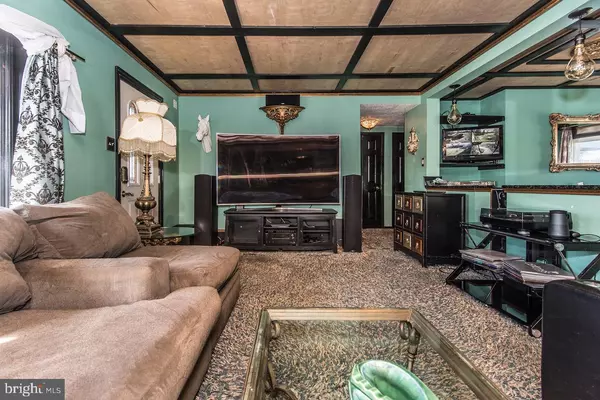$345,000
$339,900
1.5%For more information regarding the value of a property, please contact us for a free consultation.
4 Beds
2 Baths
1,760 SqFt
SOLD DATE : 06/02/2021
Key Details
Sold Price $345,000
Property Type Single Family Home
Sub Type Detached
Listing Status Sold
Purchase Type For Sale
Square Footage 1,760 sqft
Price per Sqft $196
Subdivision None Available
MLS Listing ID PABU521432
Sold Date 06/02/21
Style Ranch/Rambler
Bedrooms 4
Full Baths 2
HOA Y/N N
Abv Grd Liv Area 1,760
Originating Board BRIGHT
Year Built 1953
Annual Tax Amount $4,387
Tax Year 2021
Lot Size 0.456 Acres
Acres 0.46
Lot Dimensions 139.00 x 143.00
Property Description
Let your imagination go wild! The potential with the space in this home is endless! Layout has great potential to even set up in-law suite. Currently set up as a 3 bedroom with separate amazing main suite situated on one side of house with full ensuite bath with claw soaking tub and pedestal sink, huge walk in closet, and laundry area (this space could be broken down to accommodate total 3 separate rooms, possibly 6 bedrooms or 2 nice sized office/playroom areas). Enter large living room coffered ceiling and open floor plan, spacious kitchen with endless granite counters, mosaic backsplash, double sink, built-in-pantry, Stainless Steel appliances with roll in stove, and Samsung French door fridge with bottom freezer and water/ice dispenser. Open dining area with built-in leather seating and double sliders to rear fenced yard with storage shed and great patio's . Two nice sized bedrooms and full ceramic tile bath with oversized stall and modern custom vanity with bowl sink. Carport and driveway can accommodate 4-5 cars. Attic with some storage space. Now here's the good stuff....New roof in 2013, Hot water heater 2020, HVAC 2013, New Exterior siding 2013, 200 Amp electric service, tilt-in-windows, ceiling fans, modern interior doors, wired 7.2 surround sound and a camera monitoring system. Easy access to shopping, restaurants, and entertainment, public transportation, and major highways.
Location
State PA
County Bucks
Area Bensalem Twp (10102)
Zoning R2
Rooms
Main Level Bedrooms 4
Interior
Hot Water Natural Gas
Heating Forced Air
Cooling Central A/C
Fireplaces Number 1
Heat Source Natural Gas
Laundry Main Floor
Exterior
Garage Spaces 5.0
Water Access N
Accessibility No Stairs, Level Entry - Main, 2+ Access Exits
Total Parking Spaces 5
Garage N
Building
Story 1
Sewer Public Sewer
Water Public
Architectural Style Ranch/Rambler
Level or Stories 1
Additional Building Above Grade, Below Grade
New Construction N
Schools
School District Bensalem Township
Others
Senior Community No
Tax ID 02-037-019
Ownership Fee Simple
SqFt Source Assessor
Special Listing Condition Standard
Read Less Info
Want to know what your home might be worth? Contact us for a FREE valuation!

Our team is ready to help you sell your home for the highest possible price ASAP

Bought with Deborah A Drozdowski • Keller Williams Real Estate-Langhorne

“Molly's job is to find and attract mastery-based agents to the office, protect the culture, and make sure everyone is happy! ”






