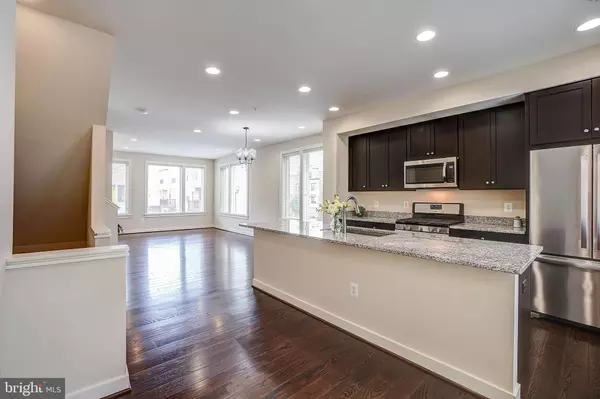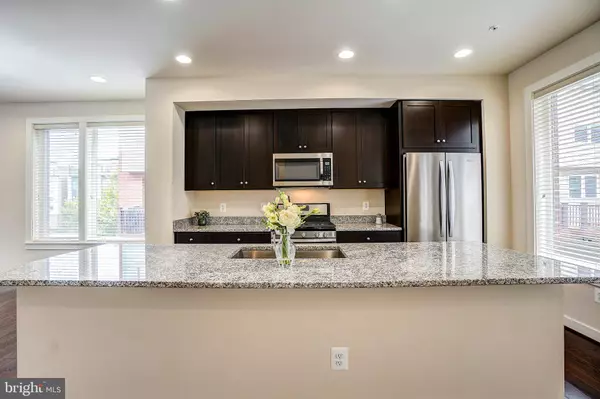$658,000
$675,000
2.5%For more information regarding the value of a property, please contact us for a free consultation.
4 Beds
4 Baths
1,910 SqFt
SOLD DATE : 10/14/2022
Key Details
Sold Price $658,000
Property Type Townhouse
Sub Type End of Row/Townhouse
Listing Status Sold
Purchase Type For Sale
Square Footage 1,910 sqft
Price per Sqft $344
Subdivision Westside At Shady Grove Metro
MLS Listing ID MDMC2060062
Sold Date 10/14/22
Style Contemporary
Bedrooms 4
Full Baths 2
Half Baths 2
HOA Fees $170/mo
HOA Y/N Y
Abv Grd Liv Area 1,910
Originating Board BRIGHT
Year Built 2018
Annual Tax Amount $7,809
Tax Year 2022
Lot Size 1,168 Sqft
Acres 0.03
Property Description
**5K CREDIT TO BUYER AT SETTLEMENT IF CLOSING IS ON OR BEFORE 10/14/2022!** Welcome Home to this Gorgeous Brick-Wrap End Unit Townhome in the Wonderful Westside at Shady Grove Metro Community! You Will Love All of the Natural Light and Open Living Plan in this Thoughtfully Laid Out and Nearly New LEED Certified Home by EYA. Each Floor Boasts Many Lavish Upgrades including Hardwood Floors on EVERY Level, Extra Entry Level Office/BR Space, Lots of Recessed Lighting, Custom Window Treatments, AND a FULL 4th floor Family Room (or 5th Bedroom) Space that Steps Out to a Wonderful Roof Top Patio. You will Enjoy Entertaining on the Main Living Level with a Beautiful Kitchen with Stainless Steel Appliances and Granite Countertops that Opens Directly to Generous Dining and Living Spaces. Upstairs you will find a Primary Suite with a Granite-Topped Dual Vanity and Separate Shower. Two other Bedrooms and a Hall Bath also Grace this Level. There is a Spacious 2 Car Attached Garage Plus Authorized Street Parking. Enjoy So Many Amenities in the Community and Close By: Swimming Pool, Community Clubhouse, Tot Lot, Starbucks Coffee Shop, Rideshare Bikes and a Soon-To-Be-Built CVS. Also Conveniently Located Right Around the Corner is the Shady Grove Metro, Derwood Recreational Park & the Farmer's Market, Plenty of Shopping and the Major Commuter Routes. This Home is a MUST SEE Opportunity!
Location
State MD
County Montgomery
Zoning CRT1.
Rooms
Main Level Bedrooms 1
Interior
Interior Features Combination Dining/Living, Combination Kitchen/Living, Crown Moldings, Entry Level Bedroom, Family Room Off Kitchen, Floor Plan - Open, Kitchen - Gourmet, Kitchen - Island, Kitchen - Table Space, Primary Bath(s), Recessed Lighting, Upgraded Countertops, Walk-in Closet(s), Window Treatments, Wood Floors
Hot Water Natural Gas
Cooling Central A/C, Multi Units, Zoned
Flooring Hardwood
Equipment Built-In Microwave, Energy Efficient Appliances, Oven - Self Cleaning, Oven/Range - Gas, Built-In Range, Disposal, ENERGY STAR Refrigerator, Stainless Steel Appliances, Washer, Water Heater - High-Efficiency
Fireplace N
Window Features ENERGY STAR Qualified,Energy Efficient,Insulated,Low-E,Vinyl Clad
Appliance Built-In Microwave, Energy Efficient Appliances, Oven - Self Cleaning, Oven/Range - Gas, Built-In Range, Disposal, ENERGY STAR Refrigerator, Stainless Steel Appliances, Washer, Water Heater - High-Efficiency
Heat Source Natural Gas
Laundry Upper Floor
Exterior
Exterior Feature Patio(s), Terrace
Parking Features Garage - Rear Entry, Garage Door Opener, Inside Access
Garage Spaces 2.0
Utilities Available Cable TV Available
Amenities Available Club House, Common Grounds, Exercise Room, Game Room, Meeting Room, Pool - Outdoor, Swimming Pool, Tot Lots/Playground
Water Access N
Roof Type Architectural Shingle
Street Surface Black Top
Accessibility None
Porch Patio(s), Terrace
Road Frontage City/County
Attached Garage 2
Total Parking Spaces 2
Garage Y
Building
Lot Description Interior, Landscaping
Story 4
Foundation Slab
Sewer Public Sewer
Water Public
Architectural Style Contemporary
Level or Stories 4
Additional Building Above Grade, Below Grade
Structure Type 9'+ Ceilings,Dry Wall
New Construction N
Schools
Elementary Schools Washington Grove
Middle Schools Forest Oak
High Schools Gaithersburg
School District Montgomery County Public Schools
Others
HOA Fee Include Common Area Maintenance,Health Club,Pool(s),Recreation Facility,Trash
Senior Community No
Tax ID 160903800932
Ownership Fee Simple
SqFt Source Assessor
Security Features Security System
Acceptable Financing Cash, Conventional
Horse Property N
Listing Terms Cash, Conventional
Financing Cash,Conventional
Special Listing Condition Standard
Read Less Info
Want to know what your home might be worth? Contact us for a FREE valuation!

Our team is ready to help you sell your home for the highest possible price ASAP

Bought with Huifeng Yu • Taylor Properties
“Molly's job is to find and attract mastery-based agents to the office, protect the culture, and make sure everyone is happy! ”






