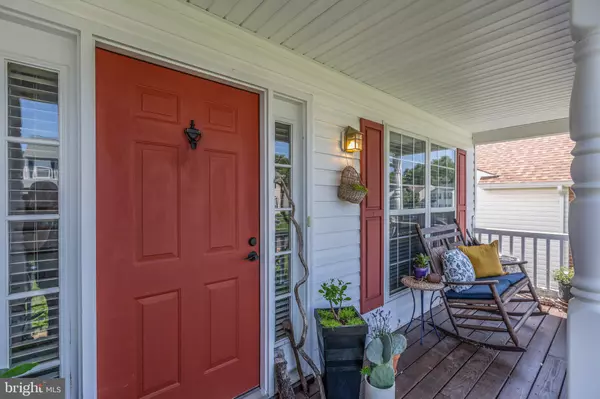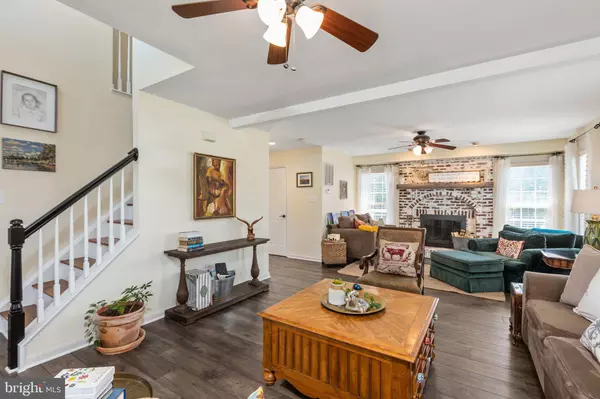$515,000
$515,000
For more information regarding the value of a property, please contact us for a free consultation.
4 Beds
4 Baths
2,560 SqFt
SOLD DATE : 07/06/2022
Key Details
Sold Price $515,000
Property Type Single Family Home
Sub Type Detached
Listing Status Sold
Purchase Type For Sale
Square Footage 2,560 sqft
Price per Sqft $201
Subdivision Park Ridge
MLS Listing ID VAST2012214
Sold Date 07/06/22
Style Colonial
Bedrooms 4
Full Baths 3
Half Baths 1
HOA Fees $85/qua
HOA Y/N Y
Abv Grd Liv Area 1,732
Originating Board BRIGHT
Year Built 1997
Annual Tax Amount $2,850
Tax Year 2021
Lot Size 5,828 Sqft
Acres 0.13
Property Description
***Offer Deadline 6/5 *** Recently renovated, fresh paint and new LVP flooring throughout. A quaint porch leads you inside to a 2-story foyer, beautiful hardwood flooring and stairs. To the right an open living and family combination with a brick fireplace as the focal point. The kitchen is a dream and has been updated with light cabinetry, quartz countertops, a farmhouse sink with new faucet, stove with hood, decorative backsplash, stainless steel appliances and recessed lighting. Upstairs find 2 large bedrooms, a hall bath and primary suite. The primary offers fresh paint, a walk in closet, ceiling fan and renovated ensuite bathroom with new vanity offering dual sinks, large soaking tub and separate shower, new flooring, lighting and mirrors. In the basement find a large recreation room with a nook perfect for a small office space, an additional bedroom and full bath. The laundry room with front load washer & dryer is also found in the basement. Out back, a large, low maintenance deck is perfect for entertaining in the fenced in backyard. Park Ridge offers plenty of amenities with a community pool, tot lots, walking trails, basketball courts & more. It's location right off of 610 is convenient to I-95, Rt. 1, shopping and dining!
Location
State VA
County Stafford
Zoning PD1
Rooms
Other Rooms Living Room, Primary Bedroom, Bedroom 2, Bedroom 3, Bedroom 4, Kitchen, Breakfast Room, Laundry, Utility Room, Media Room, Bathroom 2, Bathroom 3, Primary Bathroom, Half Bath
Basement Walkout Level, Fully Finished
Interior
Interior Features Dining Area, Ceiling Fan(s), Crown Moldings, Kitchen - Eat-In, Recessed Lighting, Walk-in Closet(s), Window Treatments
Hot Water Electric
Heating Forced Air
Cooling Central A/C
Fireplaces Number 1
Fireplaces Type Wood
Equipment Built-In Microwave, Dishwasher, Disposal, Dryer, Washer, Icemaker, Oven/Range - Gas, Stainless Steel Appliances, Stove
Fireplace Y
Appliance Built-In Microwave, Dishwasher, Disposal, Dryer, Washer, Icemaker, Oven/Range - Gas, Stainless Steel Appliances, Stove
Heat Source Electric
Exterior
Exterior Feature Deck(s), Patio(s)
Parking Features Garage Door Opener
Garage Spaces 1.0
Amenities Available Club House, Tot Lots/Playground, Pool - Outdoor
Water Access N
Accessibility None
Porch Deck(s), Patio(s)
Attached Garage 1
Total Parking Spaces 1
Garage Y
Building
Story 3
Foundation Concrete Perimeter, Slab
Sewer Public Sewer
Water Public
Architectural Style Colonial
Level or Stories 3
Additional Building Above Grade, Below Grade
New Construction N
Schools
School District Stafford County Public Schools
Others
Senior Community No
Tax ID 20S 7C 114
Ownership Fee Simple
SqFt Source Assessor
Special Listing Condition Standard
Read Less Info
Want to know what your home might be worth? Contact us for a FREE valuation!

Our team is ready to help you sell your home for the highest possible price ASAP

Bought with Sabrina D McAlister • Ulta Realty, LLC
“Molly's job is to find and attract mastery-based agents to the office, protect the culture, and make sure everyone is happy! ”






