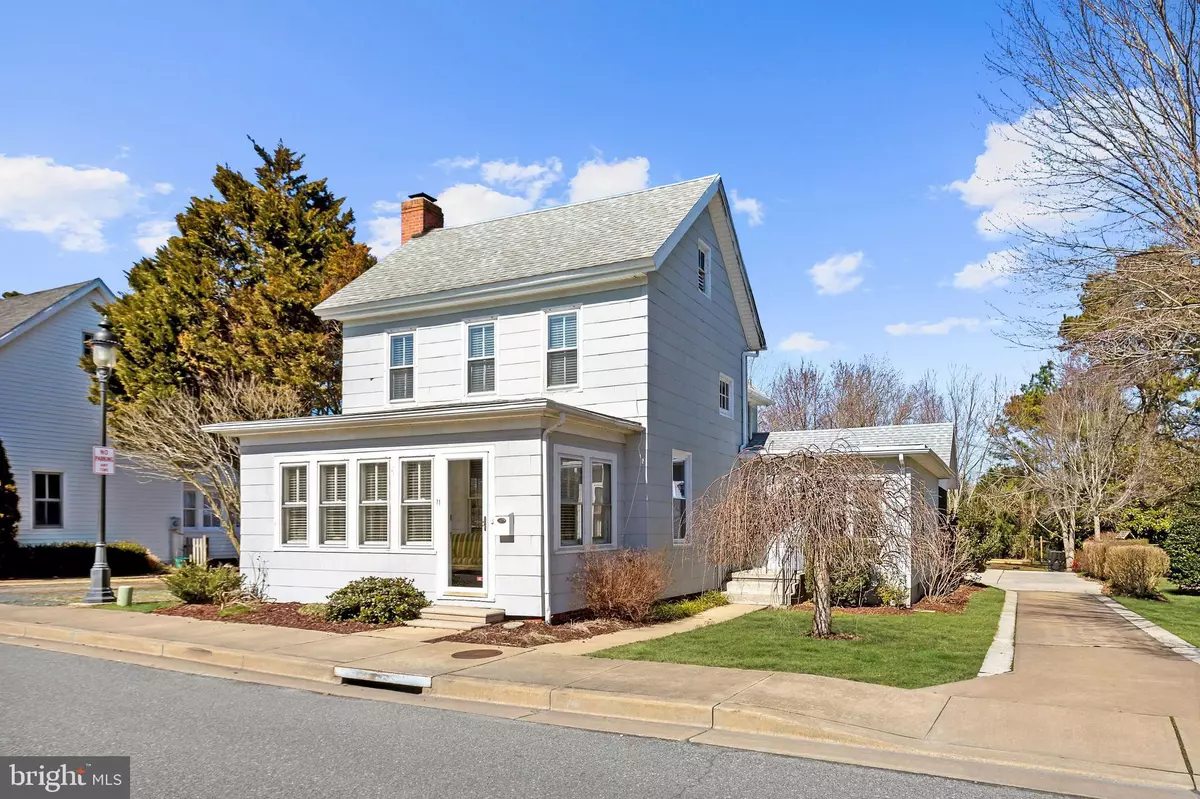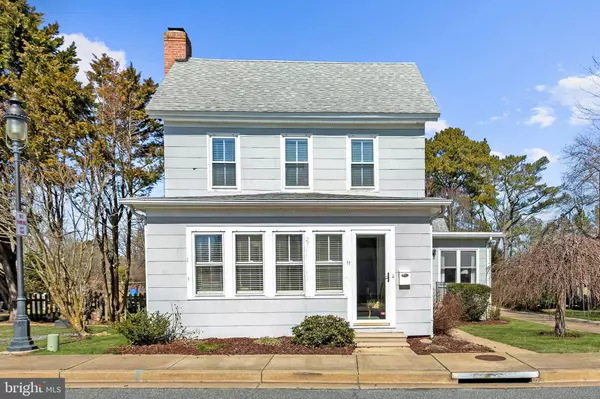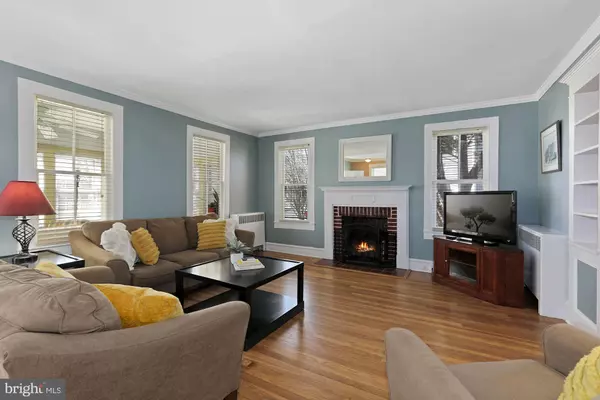$375,000
$369,000
1.6%For more information regarding the value of a property, please contact us for a free consultation.
3 Beds
2 Baths
2,665 SqFt
SOLD DATE : 04/20/2021
Key Details
Sold Price $375,000
Property Type Single Family Home
Sub Type Detached
Listing Status Sold
Purchase Type For Sale
Square Footage 2,665 sqft
Price per Sqft $140
Subdivision None Available
MLS Listing ID MDWO120174
Sold Date 04/20/21
Style Traditional
Bedrooms 3
Full Baths 2
HOA Y/N N
Abv Grd Liv Area 2,665
Originating Board BRIGHT
Year Built 1930
Annual Tax Amount $4,111
Tax Year 2020
Lot Size 0.399 Acres
Acres 0.4
Lot Dimensions 55.00 x 316.00
Property Description
Beautiful single-family home nestled on a .4 acre lot just minutes to one of the coolest towns in America, quaint downtown historic Berlin! Enter through a lovely enclosed sunroom with sun-drenched windows to an inviting living room showcasing a cozy gas fireplace, gorgeous hardwood flooring and crown molding throughout. A separate dining room adorned by an arched doorway and built-ins create the perfect place to gather for formal dining. The gourmet inspired kitchen features Quartz countertops, warm-wood soft close cabinetry and a peninsula island for additional seating. Transition out-of-doors through a rear vestibule to a spacious screened in deck and step down to a paver patio, hot tub and out-door shower. A generously sized family room, home office, laundry area and full bath complete this lower level. Second story features hardwood flooring, primary bedroom suite and two additional bedrooms, one with floored attic access providing ample storage space. Detached garage offers finished loft space idea for a studio or workout room. Easy walk to downtown Berlin with a wide array of shopping and restaurant venues and a quick drive to Ocean City for a fun filled beach day!
Location
State MD
County Worcester
Area Worcester West Of Rt-113
Zoning R-2
Rooms
Other Rooms Living Room, Dining Room, Primary Bedroom, Bedroom 2, Bedroom 3, Kitchen, Sun/Florida Room, Laundry, Mud Room, Office, Attic
Interior
Interior Features Attic, Breakfast Area, Built-Ins, Ceiling Fan(s), Crown Moldings, Dining Area, Floor Plan - Traditional, Formal/Separate Dining Room, Kitchen - Eat-In, Kitchen - Gourmet, Kitchen - Island, Primary Bath(s), Stall Shower, Upgraded Countertops, Walk-in Closet(s), Wood Floors
Hot Water Other
Heating Hot Water, Radiator
Cooling Ceiling Fan(s)
Flooring Carpet, Hardwood, Laminated, Vinyl
Fireplaces Number 1
Fireplaces Type Mantel(s), Gas/Propane
Equipment Built-In Microwave, Dishwasher, Dryer, Dryer - Front Loading, Microwave, Refrigerator, Stainless Steel Appliances, Stove, Washer, Water Heater
Fireplace Y
Window Features Insulated,Screens
Appliance Built-In Microwave, Dishwasher, Dryer, Dryer - Front Loading, Microwave, Refrigerator, Stainless Steel Appliances, Stove, Washer, Water Heater
Heat Source Natural Gas, Oil
Laundry Main Floor
Exterior
Exterior Feature Enclosed, Patio(s), Porch(es), Roof, Screened
Parking Features Garage - Side Entry, Covered Parking, Additional Storage Area, Oversized
Garage Spaces 1.0
Water Access N
Roof Type Architectural Shingle,Shingle
Accessibility Other
Porch Enclosed, Patio(s), Porch(es), Roof, Screened
Total Parking Spaces 1
Garage Y
Building
Lot Description Backs to Trees, Cleared, Front Yard, Landscaping, Level, Partly Wooded, Rear Yard, SideYard(s)
Story 2
Sewer Public Sewer
Water Public
Architectural Style Traditional
Level or Stories 2
Additional Building Above Grade, Below Grade
Structure Type Dry Wall
New Construction N
Schools
Elementary Schools Buckingham
Middle Schools Stephen Decatur
High Schools Stephen Decatur
School District Worcester County Public Schools
Others
Senior Community No
Tax ID 03-032582
Ownership Fee Simple
SqFt Source Assessor
Security Features Main Entrance Lock,Smoke Detector
Special Listing Condition Standard
Read Less Info
Want to know what your home might be worth? Contact us for a FREE valuation!

Our team is ready to help you sell your home for the highest possible price ASAP

Bought with Mark Decker • Berkshire Hathaway HomeServices PenFed Realty - OP
“Molly's job is to find and attract mastery-based agents to the office, protect the culture, and make sure everyone is happy! ”






