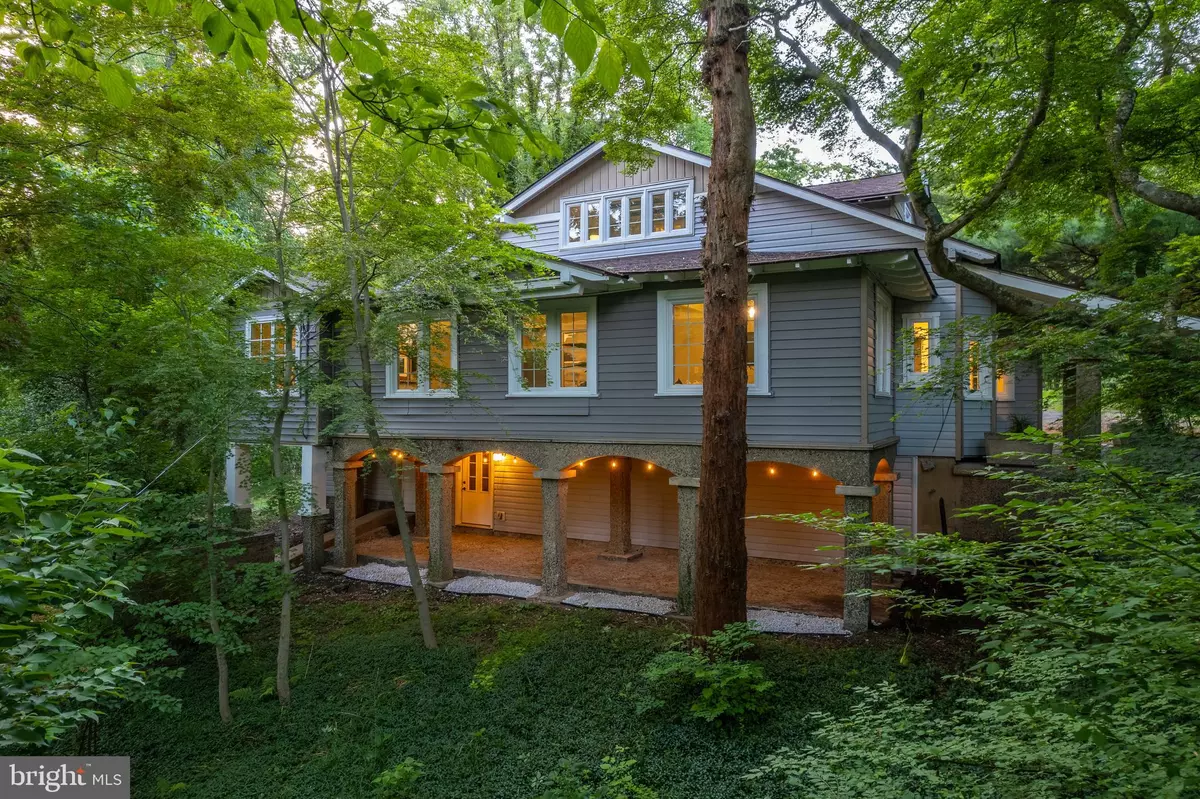$690,000
$699,000
1.3%For more information regarding the value of a property, please contact us for a free consultation.
3 Beds
3 Baths
2,000 SqFt
SOLD DATE : 08/01/2022
Key Details
Sold Price $690,000
Property Type Single Family Home
Listing Status Sold
Purchase Type For Sale
Square Footage 2,000 sqft
Price per Sqft $345
Subdivision Media
MLS Listing ID PADE2028452
Sold Date 08/01/22
Style Cape Cod
Bedrooms 3
Full Baths 2
Half Baths 1
HOA Y/N N
Abv Grd Liv Area 2,000
Originating Board BRIGHT
Year Built 1914
Annual Tax Amount $2,530
Tax Year 2021
Lot Size 8.000 Acres
Acres 8.0
Lot Dimensions 0.00 x 0.00
Property Description
-This is a truly a once in a lifetime opportunity to have your own country oasis!! 145 Fox Road is a spacious 2,000 square foot, 3 bedroom, 2 full bath/1 half bath home nestled on a massive 8.166 ACRES OF LAND with a separate 2-CAR GARAGE!! Located just 10 minutes to downtown Media, a 5 minute drive to the Elwyn train station, 30 minutes to Philadelphia, 90 minutes to NJ beaches, 98 miles to Baltimore inner harbor, 105 miles to Washington DC cherry blossoms in the spring, 120 miles to NY city, you just cant get anything like this in this location! The first-floor layout is a mix of modern and rustic. With exposed beams throughout the home, the stained oak floors add an amazing touch. The kitchen has all new appliances, tasteful granite counter tops with a waterfall edge for a breakfast bar. The spacious kitchen offers space for an eat in area. There is also a pass through to the living room/dining room area for convenience. Located just steps away from the kitchen is a mud room with laundry hookups. Looking over your countryside estate, you have a perfect space for a TV area. Also on the first floor is the primary suite bedroom with its very own wood fireplace (fire place is double facing and also can heat the living room), walk in closet, and en-suite bathroom. Moving up to the 2nd floor you have a very nice studio space with another amazing view of your land. Also located on this floor are 2 bedrooms and a full bathroom and a walk in closet. There is also an unfinished basement with a section that was previously used as a wine cellar. A door out of the basement leads you to a covered overhang with rustic stone beams that you can sit, relax, and enjoy the sounds of nature. The 2 car garage has hardwired electric, high ceilings, and doors on both sides. This would be a PERFECT STUDIO for an artist, carpenter, car enthusiast, etc.
All windows replaced, new roof installed, new HVAC heating & Central air, new kitchen, new appliances, 2.5 baths are new, new lighting, new 200 amp electric, new hot water heater, 3 new entrance doors. All you have to do is bring in your things and unpack! Located in the Rose Tree Media School District, a nationally acclaimed district. 8 acres cannot be sub divided please see disclosure details with conservation easement, then enjoy the newest, most unique, private, convenient, comfortable, fun, close to everything property and affordable home.
Location
State PA
County Delaware
Area Middletown Twp (10427)
Zoning RESIDENTIAL
Rooms
Basement Outside Entrance
Main Level Bedrooms 1
Interior
Hot Water Natural Gas
Heating Forced Air
Cooling Central A/C
Fireplaces Number 2
Equipment Water Heater, Refrigerator, Range Hood, Oven/Range - Gas, Microwave, Dishwasher
Fireplace Y
Appliance Water Heater, Refrigerator, Range Hood, Oven/Range - Gas, Microwave, Dishwasher
Heat Source Natural Gas
Exterior
Garage Other
Garage Spaces 10.0
Utilities Available Sewer Available, Natural Gas Available, Electric Available
Waterfront N
Water Access N
Roof Type Shingle
Accessibility Doors - Lever Handle(s)
Parking Type Driveway, Detached Garage
Total Parking Spaces 10
Garage Y
Building
Story 2
Sewer Public Sewer
Water Well
Architectural Style Cape Cod
Level or Stories 2
Additional Building Above Grade, Below Grade
New Construction N
Schools
High Schools Penncrest
School District Rose Tree Media
Others
Pets Allowed Y
Senior Community No
Tax ID 27-00-00674-00
Ownership Fee Simple
SqFt Source Estimated
Acceptable Financing Conventional, Cash
Listing Terms Conventional, Cash
Financing Conventional,Cash
Special Listing Condition Standard
Pets Description Case by Case Basis
Read Less Info
Want to know what your home might be worth? Contact us for a FREE valuation!

Our team is ready to help you sell your home for the highest possible price ASAP

Bought with Lauren B Dickerman • Keller Williams Real Estate -Exton

“Molly's job is to find and attract mastery-based agents to the office, protect the culture, and make sure everyone is happy! ”






