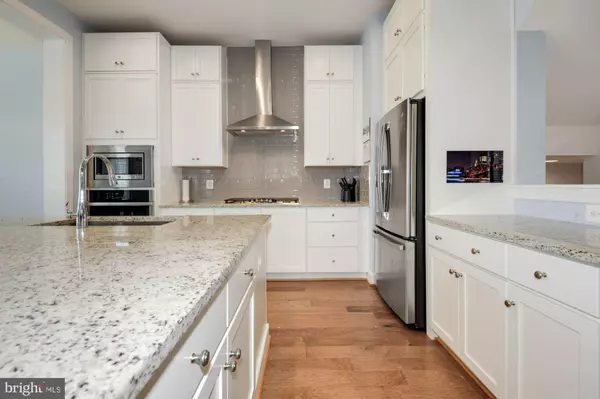$800,000
$799,800
For more information regarding the value of a property, please contact us for a free consultation.
3 Beds
5 Baths
3,198 SqFt
SOLD DATE : 09/14/2022
Key Details
Sold Price $800,000
Property Type Townhouse
Sub Type End of Row/Townhouse
Listing Status Sold
Purchase Type For Sale
Square Footage 3,198 sqft
Price per Sqft $250
Subdivision Brambleton
MLS Listing ID VALO2029260
Sold Date 09/14/22
Style Contemporary
Bedrooms 3
Full Baths 3
Half Baths 2
HOA Fees $224/mo
HOA Y/N Y
Abv Grd Liv Area 3,198
Originating Board BRIGHT
Year Built 2019
Annual Tax Amount $6,855
Tax Year 2022
Lot Size 3,049 Sqft
Acres 0.07
Property Description
Just a couple blocks to the Brambleton Town Center, this quality-built Miller & Smith end unit could be yours! Contemporary, open floor plan with engineered wood floors and custom wood shutters. Built in 2019, this grand home lives large without the upkeep of a single family. Why even the yard is taken care of by the HOA!
Gorgeous and on-trend white kitchen with super-size island and bar seating on two sides, abundant cabinetry, gas cook top and stainless appliances. There is even a dedicated serving area flanked by two closets/pantries for those fun parties you'll have. On either side of this awesome kitchen are two flexible rooms - but remember, this is an open floor plan and you choose what goes where! It could be a dining room on one side and a family room on the other. Or an office or perhaps you want more entertaining space....you choose. The glass doors open to the mid-level deck. This model (the Norland) rapidly sold out during construction, and it's easy to see why. There's an ease to living here because there are very few walls on the main level -- just relax and feel the s-p-a-c-e. Upstairs is a bit more traditional -- it's the bedroom level so of course privacy is needed here and once again the floor plan delivers. On one side is the owner's suite with a huge walk in closet and luxury bath. The bathroom has a decadent shower with rainfall head, oversized vanity with double sinks and private water closet. Down the hall and on the other side of the laundry room, there are two more bedrooms - each with en-suite bath and a walk in closet. The laundry room has a sink and a linen closet. Retracing steps to the entry level, you'll find a large flex room with a gas fireplace as the centerpiece. Full glass doors lead to the fenced backyard. It is perfect for little ones and furry family members.
The location is phenomenal in the center of Brambleton. Spontaneously want to catch a movie or grab dinner? Date night is at your door step. FIOS internet and cable, trash and recycling, lawn care, snow removal are included in HOA dues. Enviable community amenities include multiple swimming pools, parks, walking paths, library, pop up concerts, pool parties and swim club, tennis, basketball and volleyball courts, summer camp, craft programs and community events. Quick move in possible. Why wait? Call your agent now.
Location
State VA
County Loudoun
Zoning PDH4
Interior
Interior Features Built-Ins, Family Room Off Kitchen, Floor Plan - Open, Kitchen - Gourmet, Kitchen - Island, Pantry, Recessed Lighting, Upgraded Countertops, Walk-in Closet(s), Window Treatments
Hot Water Natural Gas
Heating Forced Air
Cooling Central A/C
Fireplaces Number 1
Fireplaces Type Fireplace - Glass Doors, Gas/Propane
Equipment Dishwasher, Disposal, Refrigerator, Stainless Steel Appliances
Fireplace Y
Appliance Dishwasher, Disposal, Refrigerator, Stainless Steel Appliances
Heat Source Natural Gas
Laundry Hookup, Upper Floor
Exterior
Exterior Feature Deck(s), Porch(es)
Garage Garage - Front Entry
Garage Spaces 4.0
Waterfront N
Water Access N
Accessibility None
Porch Deck(s), Porch(es)
Parking Type Attached Garage, Driveway
Attached Garage 2
Total Parking Spaces 4
Garage Y
Building
Story 3
Foundation Slab
Sewer Public Sewer
Water Public
Architectural Style Contemporary
Level or Stories 3
Additional Building Above Grade, Below Grade
New Construction N
Schools
School District Loudoun County Public Schools
Others
Senior Community No
Tax ID 200199872000
Ownership Fee Simple
SqFt Source Assessor
Security Features Exterior Cameras
Horse Property N
Special Listing Condition Standard
Read Less Info
Want to know what your home might be worth? Contact us for a FREE valuation!

Our team is ready to help you sell your home for the highest possible price ASAP

Bought with Jimmy Souchek • Fathom Realty

“Molly's job is to find and attract mastery-based agents to the office, protect the culture, and make sure everyone is happy! ”






