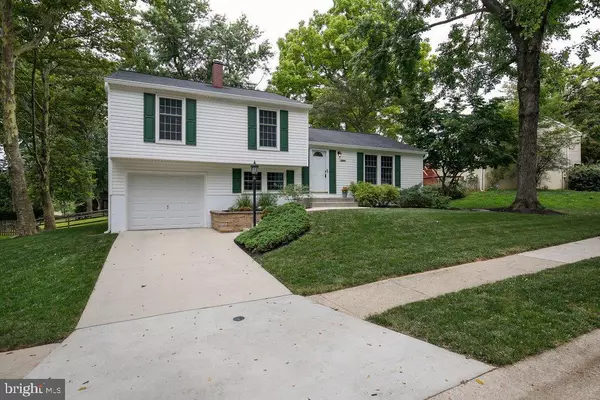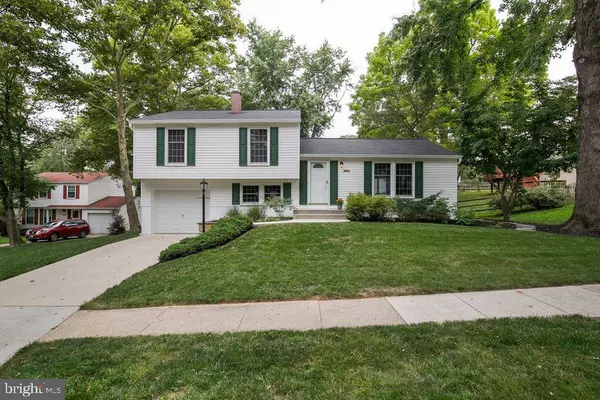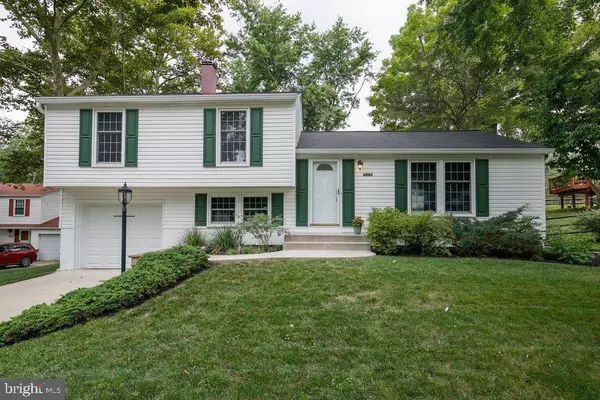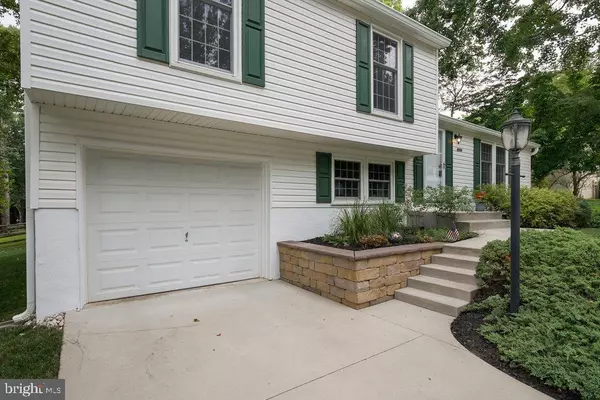$532,000
$532,000
For more information regarding the value of a property, please contact us for a free consultation.
3 Beds
2 Baths
2,112 SqFt
SOLD DATE : 08/31/2022
Key Details
Sold Price $532,000
Property Type Single Family Home
Sub Type Detached
Listing Status Sold
Purchase Type For Sale
Square Footage 2,112 sqft
Price per Sqft $251
Subdivision Village Of Owen Brown
MLS Listing ID MDHW2018968
Sold Date 08/31/22
Style Split Level
Bedrooms 3
Full Baths 2
HOA Fees $88/ann
HOA Y/N Y
Abv Grd Liv Area 1,536
Originating Board BRIGHT
Year Built 1976
Annual Tax Amount $4,133
Tax Year 2021
Lot Size 8,562 Sqft
Acres 0.2
Property Description
Wonderful 3 bedroom, 2 full bath home now available in sought after Owen Brown! Nestled on a quiet cul-de-sac, the moment you come up to the front door, you will know this one is not like the rest! All four levels have been meticulously maintained and updated by the original owner and it shows. As you enter you will notice the open layout with oak hardwood floors throughout the main level, vaulted ceilings, bright and sunny kitchen that has been remodeled to include stainless steel appliances, Corian countertops, maple cabinetry with self closing drawers, movable island for convenience, and under cabinet lighting. There is a huge bay window where you can gaze out to the great tree lined backyard and also views of Lake Elkhorn. Right off of the kitchen is the deck that has been freshly painted and steps down to the large 2-tiered stamped-concrete patio. Or go around to the front on the stone walkway surrounded with river rocks to admire all of the landscaping. Back inside, upstairs you will find the 3 bedrooms and 2 full bathrooms. The primary bedroom is complete with an en-suite bathroom, the guest bathroom has been enlarged and updated, the other two bedrooms, one with built-in shelving and the other has a customized closet to stay organized. The 1st lower level houses the family room with its stone wood-burning fireplace and built-in shelving. It also has the door out to the 1-car garage. The 2nd lower level has a finished club room perfect for a playroom, man cave or home gym. It also has a storage room/laundry area with plenty of built-in shelving. The driveway was replaced in 2017, the windows have been replaced throughout and are the tilt-in style for easy cleaning, all of the interior and exterior were all just painted in June 2022, Roof was replaced in 2015, hot water heater in 2018, HVAC 2010. All of this and you're close to Blandair Park with tennis courts, awesome playground, walking trails and also close to everything Columbia has to offer too throughthe Columbia Association. Conveniently located near major routes, 175, 29, 95 and 32. Check out the virtual tour!
Location
State MD
County Howard
Zoning NT
Rooms
Basement Fully Finished, Connecting Stairway, Interior Access, Shelving, Sump Pump
Interior
Interior Features Carpet, Ceiling Fan(s), Breakfast Area, Built-Ins, Family Room Off Kitchen, Floor Plan - Open, Kitchen - Eat-In, Kitchen - Table Space, Primary Bath(s), Upgraded Countertops, Wood Floors
Hot Water Electric
Heating Heat Pump(s)
Cooling Central A/C, Ceiling Fan(s)
Flooring Hardwood, Carpet
Fireplaces Number 1
Fireplaces Type Fireplace - Glass Doors, Stone, Wood, Mantel(s)
Equipment Built-In Microwave, Dishwasher, Exhaust Fan, Disposal, Refrigerator, Stove, Oven/Range - Electric
Fireplace Y
Window Features Bay/Bow,Double Hung,Double Pane,Replacement
Appliance Built-In Microwave, Dishwasher, Exhaust Fan, Disposal, Refrigerator, Stove, Oven/Range - Electric
Heat Source Electric
Laundry Hookup, Lower Floor
Exterior
Exterior Feature Patio(s)
Parking Features Garage - Front Entry, Garage Door Opener, Inside Access
Garage Spaces 1.0
Amenities Available Basketball Courts, Bike Trail, Common Grounds, Community Center, Jog/Walk Path, Pool Mem Avail, Recreational Center, Other
Water Access N
Accessibility None
Porch Patio(s)
Attached Garage 1
Total Parking Spaces 1
Garage Y
Building
Story 3
Foundation Other
Sewer Public Sewer
Water Public
Architectural Style Split Level
Level or Stories 3
Additional Building Above Grade, Below Grade
Structure Type Dry Wall,Cathedral Ceilings,Vaulted Ceilings
New Construction N
Schools
School District Howard County Public School System
Others
HOA Fee Include Common Area Maintenance
Senior Community No
Tax ID 1416118729
Ownership Fee Simple
SqFt Source Assessor
Security Features Electric Alarm
Special Listing Condition Standard
Read Less Info
Want to know what your home might be worth? Contact us for a FREE valuation!

Our team is ready to help you sell your home for the highest possible price ASAP

Bought with Elizabeth Robb • Coldwell Banker Realty
“Molly's job is to find and attract mastery-based agents to the office, protect the culture, and make sure everyone is happy! ”






