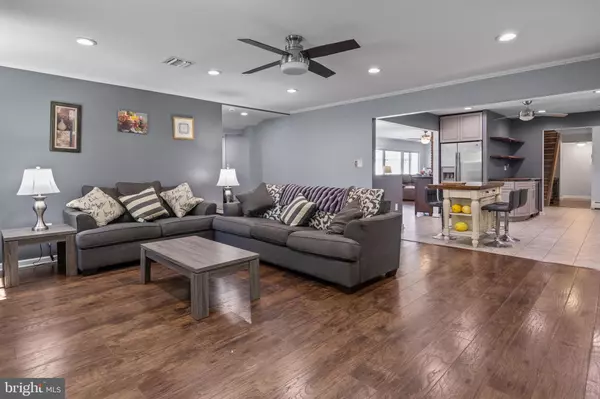$500,000
$499,990
For more information regarding the value of a property, please contact us for a free consultation.
6 Beds
3 Baths
2,298 SqFt
SOLD DATE : 07/22/2022
Key Details
Sold Price $500,000
Property Type Single Family Home
Sub Type Detached
Listing Status Sold
Purchase Type For Sale
Square Footage 2,298 sqft
Price per Sqft $217
Subdivision Red Rose Gate
MLS Listing ID PABU2028730
Sold Date 07/22/22
Style Other
Bedrooms 6
Full Baths 3
HOA Y/N N
Abv Grd Liv Area 2,298
Originating Board BRIGHT
Year Built 1956
Annual Tax Amount $6,091
Tax Year 2021
Lot Size 0.275 Acres
Acres 0.28
Lot Dimensions 100.00 x 120.00
Property Description
Welcome to your new home in Red Rose Gate, Levittown! This 6 bedroom 3 bathroom Levittown Country Clubber located within Neshaminy School District with TONS of parking has had recent updates making it the PERFECT location for a family looking to stretch their legs out.
You’re welcomed into your brightly lit home through your gorgeous foyer, giving you a glimpse over your open living space. Your spacious living area leads into your well-lit & beautifully updated kitchen, equipped with stainless steel appliances, a modern backsplash, and ample cabinet storage. Quartz countertops and a large farmer’s sink, included with your kitchen is the charming island, perfect for quick bites of breakfast, nursing a hot cup of joe in the morning, or for extra counter space while entertaining. Your kitchen leads out to your sprawling backyard with your very own private in-ground chlorinated pool! Be the envy of your friends and family during the summer months, or be the entertaining house on the block. A privacy fence surrounding your backyard provides you with the perfect amount of seclusion from your neighbors. Back inside, adjacent to your newly renovated kitchen is your formal dining area, perfect for dinner parties or Sunday supper. One of your full bathrooms with bathtubs are located on the first floor, as well as three of your spacious bedrooms, which can also be used as playrooms or offices. On the second floor, you will find one of your full bathrooms with a bathtub and your other 3 bedrooms. We’ve featured some virtual staging options for these bedrooms to really show off their potential. Unique features of your bedrooms include lots of light through your half windows and plenty of built-in storage. All large with plenty of natural light, the primary bedroom stands out from the rest with its very own private ensuite with a stand up shower. With this much space, an in-ground pool, and lots of charm, this property won’t last long so get your foot in the door and schedule a showing today!
Location
State PA
County Bucks
Area Middletown Twp (10122)
Zoning R1
Interior
Hot Water Natural Gas
Heating Baseboard - Hot Water
Cooling Central A/C
Fireplaces Number 1
Heat Source Oil
Exterior
Garage Spaces 6.0
Pool In Ground
Waterfront N
Water Access N
Accessibility None
Parking Type Driveway
Total Parking Spaces 6
Garage N
Building
Story 2
Foundation Concrete Perimeter
Sewer Public Sewer
Water Public
Architectural Style Other
Level or Stories 2
Additional Building Above Grade, Below Grade
New Construction N
Schools
School District Neshaminy
Others
Senior Community No
Tax ID 22-054-134
Ownership Fee Simple
SqFt Source Assessor
Special Listing Condition Standard
Read Less Info
Want to know what your home might be worth? Contact us for a FREE valuation!

Our team is ready to help you sell your home for the highest possible price ASAP

Bought with Justin Epperson • Realty Mark Associates

“Molly's job is to find and attract mastery-based agents to the office, protect the culture, and make sure everyone is happy! ”






