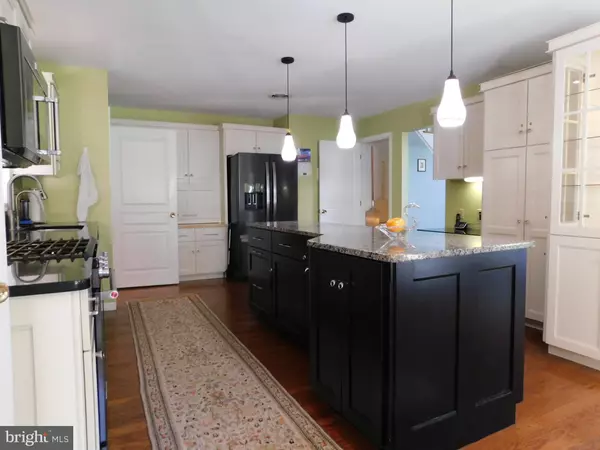$555,000
$575,000
3.5%For more information regarding the value of a property, please contact us for a free consultation.
7 Beds
5 Baths
4,070 SqFt
SOLD DATE : 11/04/2022
Key Details
Sold Price $555,000
Property Type Single Family Home
Sub Type Detached
Listing Status Sold
Purchase Type For Sale
Square Footage 4,070 sqft
Price per Sqft $136
Subdivision Woodcrest
MLS Listing ID PAFL2008874
Sold Date 11/04/22
Style Cape Cod
Bedrooms 7
Full Baths 3
Half Baths 2
HOA Y/N N
Abv Grd Liv Area 2,770
Originating Board BRIGHT
Year Built 1996
Annual Tax Amount $4,698
Tax Year 2021
Lot Size 1.640 Acres
Acres 1.64
Lot Dimensions 0.00 x 0.00
Property Description
If you want a private BACK YARD oasis, then you must see this home! There's still time to enjoy the heated salt water pool before summers end. Then get ready to enjoy the steamy hot tub on chilly fall and winter evenings. Make your very own bread, pizzas and more in this authentic wood fired pizza oven covered by a gorgeous wooden pavilion. For the green thumbs out there, you can start your seedlings in the 12 x12 greenhouse until it's time to plant in the raised bed gardens. The yard is fully fenced and has a oversized custom built shed to hold all your lawn equipment and garden tools. This 2 lot, 1.64 acre property ends at a small stream backed up to the forest where the wildlife roams free. Located on one of the nicest streets in all of prestigious Woodcrest. Situated on a quiet cul-de-sac street and only minutes away from our lovely revitalized downtown, shopping, restaurants, hospital and more. For our outdoor enthusiasts, you can go right out the rear of this property to mountain bike in the Michaux Forest or catch the Appalachian Trail near by. There are several golf courses and a ski resort that are less than 15 minutes away. There are several dog friendly parks within a few minutes and a local fish and game club for year round shooting, archery and fishing. Now for the inside of the amazing home.....you will find 3 finished levels spanning more than 4000 square feet. There are hardwood floors in most of the main level, complimented by ceramic tile in the kitchen, baths and 4 season room. The fully equipped kitchen and FIRST FLOOR master bathroom has been renovated within the past 10 years. There's a dedicated office with custom built ins, a formal living room, a second floor balcony overlooking the great room with huge windows and great views the rear yard. The first floor laundry room is adjacent to the kitchen. In addition, there's a very cozy 4 season room that overlooks the pool area with a half bath just for pool guests. The second floor has 3 carpeted bedrooms and a full bath. The basement has it's very own 3 bedroom in law suite that includes a full size kitchen, large living room and bathroom. The roof was recently replaced. There's an oversized 2 car garage with a full set of stairs to a second floor work shop or storage area. The extra large circular driveway can accommodate lots of cars and visitors for entertaining inside and out.
Location
State PA
County Franklin
Area Washington Twp (14523)
Zoning R
Rooms
Other Rooms Living Room, Primary Bedroom, Kitchen, Sun/Florida Room, Great Room, Laundry, Office, Storage Room, Workshop, Primary Bathroom
Basement Fully Finished, Improved, Interior Access, Outside Entrance, Rear Entrance
Main Level Bedrooms 1
Interior
Interior Features 2nd Kitchen, Breakfast Area, Combination Kitchen/Dining, Entry Level Bedroom, Family Room Off Kitchen, Kitchen - Island, Kitchen - Table Space, Upgraded Countertops, Wood Floors
Hot Water Electric
Heating Hot Water, Radiant, Zoned
Cooling Central A/C
Flooring Engineered Wood, Ceramic Tile, Carpet
Equipment Built-In Microwave, Dishwasher, Disposal, Dryer, Icemaker, Oven/Range - Gas, Refrigerator, Stainless Steel Appliances, Washer
Fireplace N
Appliance Built-In Microwave, Dishwasher, Disposal, Dryer, Icemaker, Oven/Range - Gas, Refrigerator, Stainless Steel Appliances, Washer
Heat Source Natural Gas
Laundry Main Floor
Exterior
Parking Features Garage - Side Entry
Garage Spaces 12.0
Fence Split Rail, Rear
Pool Heated, In Ground, Saltwater
Water Access N
View Trees/Woods
Roof Type Architectural Shingle
Accessibility None
Attached Garage 2
Total Parking Spaces 12
Garage Y
Building
Story 3
Foundation Permanent, Concrete Perimeter
Sewer Public Sewer
Water Public
Architectural Style Cape Cod
Level or Stories 3
Additional Building Above Grade, Below Grade
New Construction N
Schools
School District Waynesboro Area
Others
Senior Community No
Tax ID 23-0Q13.-267.-000000
Ownership Fee Simple
SqFt Source Estimated
Horse Property N
Special Listing Condition Standard
Read Less Info
Want to know what your home might be worth? Contact us for a FREE valuation!

Our team is ready to help you sell your home for the highest possible price ASAP

Bought with Sharon Hoopengardner • Coldwell Banker Realty
“Molly's job is to find and attract mastery-based agents to the office, protect the culture, and make sure everyone is happy! ”






