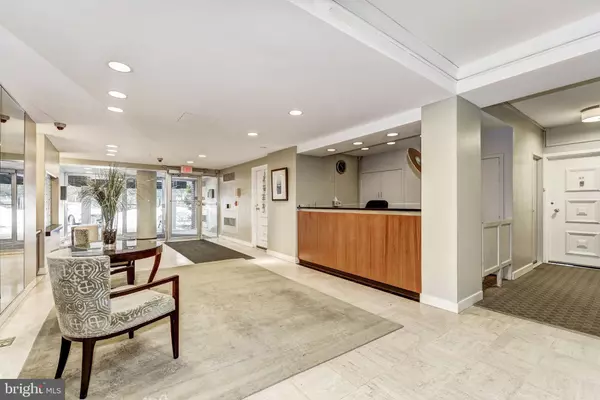$900,000
$899,000
0.1%For more information regarding the value of a property, please contact us for a free consultation.
2 Beds
3 Baths
2,363 SqFt
SOLD DATE : 08/18/2022
Key Details
Sold Price $900,000
Property Type Condo
Sub Type Condo/Co-op
Listing Status Sold
Purchase Type For Sale
Square Footage 2,363 sqft
Price per Sqft $380
Subdivision Observatory Circle
MLS Listing ID DCDC2057508
Sold Date 08/18/22
Style Traditional
Bedrooms 2
Full Baths 3
Condo Fees $3,339/mo
HOA Y/N N
Abv Grd Liv Area 2,363
Originating Board BRIGHT
Year Built 1960
Annual Tax Amount $301,979
Tax Year 2021
Property Description
Welcome to this lovely, spacious apartment located in the heart of Cathedral Heights! An entry foyer with roomy coat closet leads into a large living room with parquet floors, custom built-in cabinets, and south-facing picture windows with access to a spacious balcony with ample room for relaxing or entertaining. The dining room includes crown molding, a decorative fireplace, large windows, access to the balcony, custom built-in cabinets with ample storage, and a separate storeroom/pantry. Next to the dining room is an exceedingly large, well-equipped kitchen that includes space for eat-in dining, two Sub-zero refrigerators/freezers, two separate double-stainless steel sinks, a six-burner electric cooktop, an oven, a microwave, two dishwashers, and an abundance of cabinets, storage, and counter space - a dream kitchen for the avid cook! There are two bedrooms on opposite sides of the apartment - perfect for privacy. The spacious Primary Bedroom includes brand new carpet, two closets and an adjacent, full bathroom. A second full bathroom can be found in the hallway connecting the living room to the primary suite. Next to the Primary Bedroom, there is a study/sitting area with built-in shelves and drawers, double exposure and easy access to the balcony. On the other end of the apartment is a Second Bedroom and study. The study can be used as a family room, office, or easily converted into a third bedroom. * The study has double exposure, floor to ceiling built-in shelves and cabinets, access to the balcony and new carpet. The second bedroom is spacious with new carpet, a large closet, and a full bathroom that serves the study and bedroom. The apartment also includes a separate laundry room with stacked washer and dryer, laundry sink, wet bar, and cabinets.
*Architectural drawings for third bedroom are available.
Watson Place is a co-op community which sits on park-like grounds near the National Cathedral. There is on-site staff including a 24-hour desk. Included in the co-op is a fitness room, front desk, additional storage area, and on-site parking. There is outdoor parking for no charge or indoor spaces available for $90 for a single spot of $135 for tandem spaces. Watson Place is a short distance to multiple restaurants, shops and the Cathedral Commons retail area.
Monthly fee includes: real estate taxes, all utilities, 24-hour desk, exercise room, guest parking, maintenance, on-site management, security master insurance, trash removal and reserve-funds.
General: $2,277.21
Reserve: $1,062.69
Total is $3,339.90
Location
State DC
County Washington
Zoning R5A
Rooms
Main Level Bedrooms 2
Interior
Hot Water Natural Gas
Heating Forced Air
Cooling Central A/C
Equipment Cooktop, Oven - Wall, Refrigerator, Microwave, Dishwasher, Disposal, Dryer, Washer
Appliance Cooktop, Oven - Wall, Refrigerator, Microwave, Dishwasher, Disposal, Dryer, Washer
Heat Source Central
Exterior
Garage Basement Garage
Garage Spaces 2.0
Amenities Available Concierge, Common Grounds, Elevator, Extra Storage, Security, Exercise Room
Waterfront N
Water Access N
Accessibility No Stairs
Parking Type Other, Attached Garage
Attached Garage 2
Total Parking Spaces 2
Garage Y
Building
Story 1
Unit Features Mid-Rise 5 - 8 Floors
Sewer Public Sewer
Water Public
Architectural Style Traditional
Level or Stories 1
Additional Building Above Grade, Below Grade
New Construction N
Schools
School District District Of Columbia Public Schools
Others
Pets Allowed Y
HOA Fee Include Heat,Insurance,Lawn Maintenance,Management,Common Area Maintenance,Custodial Services Maintenance,Ext Bldg Maint,Reserve Funds,Road Maintenance,Sewer,Snow Removal,Trash,Air Conditioning,Water,Taxes
Senior Community No
Tax ID 1805//0802
Ownership Cooperative
Special Listing Condition Standard
Pets Description Dogs OK, Cats OK
Read Less Info
Want to know what your home might be worth? Contact us for a FREE valuation!

Our team is ready to help you sell your home for the highest possible price ASAP

Bought with Elizabeth M Lavette • Washington Fine Properties, LLC

“Molly's job is to find and attract mastery-based agents to the office, protect the culture, and make sure everyone is happy! ”






