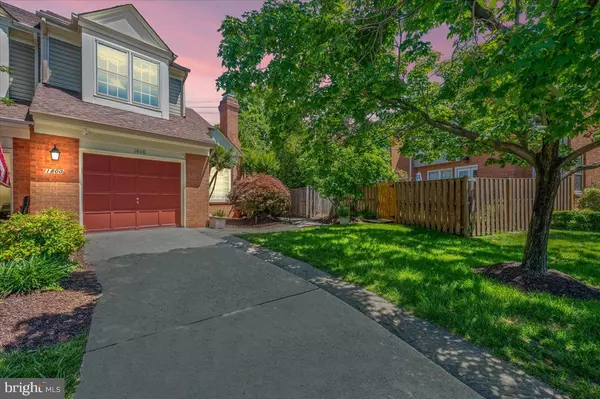$825,000
$829,000
0.5%For more information regarding the value of a property, please contact us for a free consultation.
5 Beds
4 Baths
3,301 SqFt
SOLD DATE : 07/25/2022
Key Details
Sold Price $825,000
Property Type Townhouse
Sub Type End of Row/Townhouse
Listing Status Sold
Purchase Type For Sale
Square Footage 3,301 sqft
Price per Sqft $249
Subdivision Belle Haven On The Green
MLS Listing ID VAFX2062548
Sold Date 07/25/22
Style Colonial
Bedrooms 5
Full Baths 3
Half Baths 1
HOA Fees $145/qua
HOA Y/N Y
Abv Grd Liv Area 2,268
Originating Board BRIGHT
Year Built 1986
Annual Tax Amount $8,587
Tax Year 2021
Lot Size 3,606 Sqft
Acres 0.08
Property Description
RARE MAIN LEVEL PRIMARY SUITE in Belle Haven on the Green - this end unit may be the largest unit in this desirable luxury townhouse development. This location is spectacular with close proximity to the Beltway, 2 red lights to Old Town Alexandria and 12 miles to Ft. Belvoir's rear gate.
With 5 bedrooms, three full, one half bath and a garage it would be difficult to find this value again with such an amazing location. The main level has a formal gathering room, separate dining room, eat-in kitchen, powder room and primary suite. The upper level has two bedrooms with ample closet space, a loft retreat and full bath; while the lower level has a family room, recreation area, two bedrooms, one full bath and a pantry/ wet bar! With fresh paint and new carpet throughout- this is ready to move right in- Sellers can settle quickly! Post office Box# 6
The rear patio/ deck is enormous with welcoming patio doors in 2 places.
Show this to your clients who want a detached house- it is a townhome while connected on one side however it is three sides of light-filled luxury!
Location
State VA
County Fairfax
Zoning 212
Direction East
Rooms
Other Rooms Living Room, Dining Room, Primary Bedroom, Bedroom 2, Bedroom 3, Bedroom 4, Bedroom 5, Kitchen, Family Room, Foyer, Laundry, Other, Office, Recreation Room, Bathroom 2, Bathroom 3, Primary Bathroom, Half Bath
Basement Connecting Stairway, Daylight, Partial, Fully Finished, Interior Access, Sump Pump, Windows
Main Level Bedrooms 1
Interior
Interior Features Attic, Chair Railings, Crown Moldings, Dining Area, Floor Plan - Traditional, Floor Plan - Open, Carpet, Kitchen - Gourmet, Kitchen - Galley, Primary Bath(s), Recessed Lighting, Soaking Tub, Stall Shower, Wood Floors, Ceiling Fan(s), Formal/Separate Dining Room, Kitchen - Eat-In, Kitchen - Island, Pantry, Tub Shower, Upgraded Countertops, Walk-in Closet(s), Wet/Dry Bar
Hot Water Natural Gas
Heating Forced Air
Cooling Central A/C
Flooring Carpet, Ceramic Tile, Hardwood
Fireplaces Number 2
Fireplaces Type Mantel(s), Screen
Equipment Built-In Microwave, Dryer, Washer, Dishwasher, Refrigerator, Icemaker, Oven/Range - Electric, Extra Refrigerator/Freezer
Fireplace Y
Window Features Atrium,Palladian,Skylights
Appliance Built-In Microwave, Dryer, Washer, Dishwasher, Refrigerator, Icemaker, Oven/Range - Electric, Extra Refrigerator/Freezer
Heat Source Natural Gas
Laundry Main Floor
Exterior
Exterior Feature Patio(s), Deck(s)
Parking Features Additional Storage Area, Garage - Front Entry, Garage Door Opener, Inside Access
Garage Spaces 3.0
Fence Rear
Amenities Available Common Grounds
Water Access N
Roof Type Asphalt
Accessibility None
Porch Patio(s), Deck(s)
Attached Garage 1
Total Parking Spaces 3
Garage Y
Building
Lot Description Landscaping, Premium
Story 3
Foundation Block
Sewer Public Sewer
Water Public
Architectural Style Colonial
Level or Stories 3
Additional Building Above Grade, Below Grade
Structure Type Cathedral Ceilings,2 Story Ceilings
New Construction N
Schools
Elementary Schools Belle View
Middle Schools Carl Sandburg
High Schools West Potomac
School District Fairfax County Public Schools
Others
Pets Allowed Y
HOA Fee Include Common Area Maintenance,Lawn Care Front,Management,Reserve Funds,Taxes
Senior Community No
Tax ID 0834 05 0050A
Ownership Fee Simple
SqFt Source Assessor
Security Features Security System
Special Listing Condition Standard
Pets Allowed Cats OK, Dogs OK
Read Less Info
Want to know what your home might be worth? Contact us for a FREE valuation!

Our team is ready to help you sell your home for the highest possible price ASAP

Bought with Adohphus James Johnson • EXP Realty, LLC
“Molly's job is to find and attract mastery-based agents to the office, protect the culture, and make sure everyone is happy! ”






