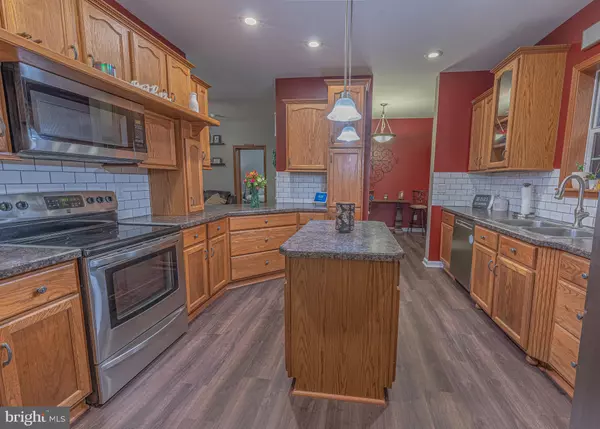$410,990
$409,900
0.3%For more information regarding the value of a property, please contact us for a free consultation.
4 Beds
4 Baths
2,604 SqFt
SOLD DATE : 10/21/2022
Key Details
Sold Price $410,990
Property Type Single Family Home
Sub Type Detached
Listing Status Sold
Purchase Type For Sale
Square Footage 2,604 sqft
Price per Sqft $157
Subdivision None Available
MLS Listing ID PABK2020920
Sold Date 10/21/22
Style Colonial,Traditional
Bedrooms 4
Full Baths 3
Half Baths 1
HOA Y/N N
Abv Grd Liv Area 2,604
Originating Board BRIGHT
Year Built 2009
Annual Tax Amount $8,303
Tax Year 2022
Lot Size 4.640 Acres
Acres 4.64
Lot Dimensions 0.00 x 0.00
Property Description
Country living at its FINEST. This spectacular District Township home offers 4-5 bedrooms, and 3.5 bathrooms on over 4 acres of tree-lined property. This cozy home offers a 1st-floor owner's suite as well as a second-floor owner's suite. There are two additional generous size bedrooms and a smaller room currently being used as an office. The current owners have spent the past year updating the home to include new flooring throughout, fresh paint, a NEW SEPTIC, fresh landscaping, a UV light system, a water treatment system, and a new water heater. This home offers so much and there still is so much room to expand. Outside there is a fenced-in yard, and 2 structures for your creativity to run wild. One structure is a large shed that would be great for a workshop or storage, while the second could be adapted to fit up to 4+ vehicles in it. Don't let this one get away!
Location
State PA
County Berks
Area District Twp (10240)
Zoning RESIDENTIAL
Rooms
Other Rooms Living Room, Dining Room, Bedroom 2, Bedroom 3, Bedroom 4, Bedroom 5, Kitchen, Family Room, Breakfast Room, Bedroom 1, Bathroom 1, Bathroom 2, Bathroom 3
Basement Full
Main Level Bedrooms 1
Interior
Interior Features Breakfast Area, Built-Ins, Carpet, Ceiling Fan(s), Family Room Off Kitchen, Floor Plan - Open, Floor Plan - Traditional, Kitchen - Country, Kitchen - Island, Kitchen - Table Space, Pantry, Primary Bath(s), Stall Shower, Tub Shower, Window Treatments, Wood Floors
Hot Water Electric
Heating Heat Pump - Electric BackUp
Cooling Central A/C
Equipment Dishwasher, Dryer, Microwave, Refrigerator, Stove, Washer
Fireplace N
Appliance Dishwasher, Dryer, Microwave, Refrigerator, Stove, Washer
Heat Source Electric
Exterior
Garage Spaces 15.0
Fence Partially
Waterfront N
Water Access N
View Trees/Woods
Roof Type Architectural Shingle
Accessibility None
Parking Type Driveway
Total Parking Spaces 15
Garage N
Building
Lot Description Trees/Wooded, Level
Story 2
Foundation Concrete Perimeter
Sewer On Site Septic
Water Well
Architectural Style Colonial, Traditional
Level or Stories 2
Additional Building Above Grade, Below Grade
Structure Type Dry Wall
New Construction N
Schools
School District Brandywine Heights Area
Others
Senior Community No
Tax ID 40-5471-00-44-5302
Ownership Fee Simple
SqFt Source Estimated
Acceptable Financing Cash, Conventional, FHA, VA
Listing Terms Cash, Conventional, FHA, VA
Financing Cash,Conventional,FHA,VA
Special Listing Condition Standard
Read Less Info
Want to know what your home might be worth? Contact us for a FREE valuation!

Our team is ready to help you sell your home for the highest possible price ASAP

Bought with David M Hinkel • Coldwell Banker Realty

“Molly's job is to find and attract mastery-based agents to the office, protect the culture, and make sure everyone is happy! ”






