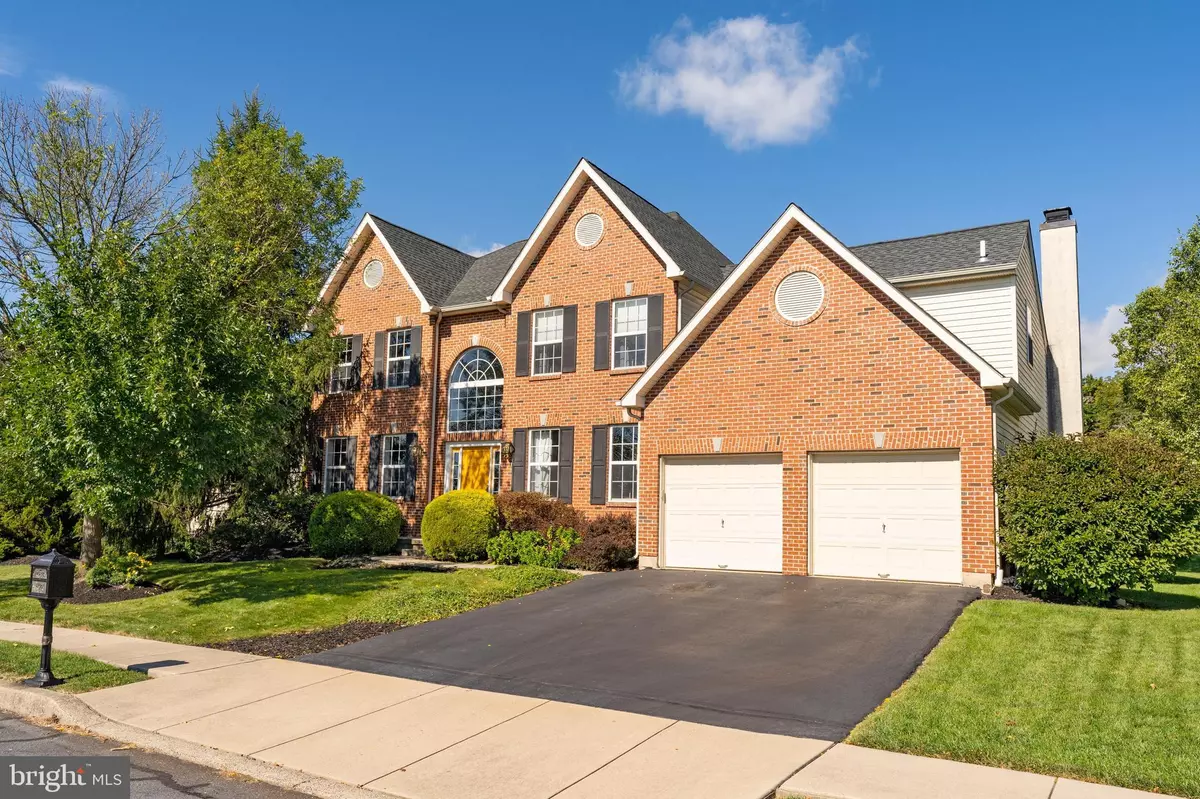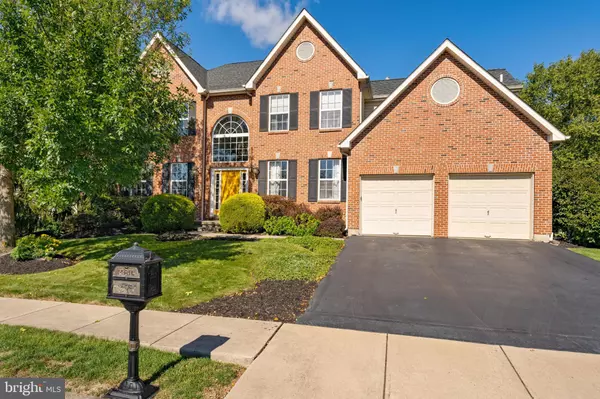$675,000
$649,900
3.9%For more information regarding the value of a property, please contact us for a free consultation.
4 Beds
3 Baths
3,186 SqFt
SOLD DATE : 11/30/2022
Key Details
Sold Price $675,000
Property Type Single Family Home
Sub Type Detached
Listing Status Sold
Purchase Type For Sale
Square Footage 3,186 sqft
Price per Sqft $211
Subdivision Cambridge Reserve
MLS Listing ID PAMC2053394
Sold Date 11/30/22
Style Colonial
Bedrooms 4
Full Baths 2
Half Baths 1
HOA Fees $79/ann
HOA Y/N Y
Abv Grd Liv Area 3,186
Originating Board BRIGHT
Year Built 2000
Annual Tax Amount $10,344
Tax Year 2022
Lot Size 0.276 Acres
Acres 0.28
Lot Dimensions 85.00 x 0.00
Property Description
Outstanding brick front single in the highly desirable neighborhood of Cambridge Reserve in Franconia Township. Enter into an impressive 2-story foyer with turned staircase, atrium window and gleaming hardwood floors that extend through the kitchen, breakfast area and powder room. The bright and airy eat-in kitchen has abundant white cabinetry, granite countertops, tile backsplash, large center island, spacious pantry, dual ovens, gas cooking and a lovely breakfast area with a vaulted ceiling and sliders to the rear patio which overlooks a large, open, level, peaceful and private rear yard. The kitchen opens to the adjacent family room with a fireplace. Perfect for entertaining! The living room and dining room are separated by stylish half walls with pillars and offer crown molding and chair rails. Additional first floor office is perfect for work at home. The laundry room has built in cabinets, closet and wash sink. A good-sized powder room completes the main level. The master bedroom has a large sitting area, his and her walk-in closets, and spacious ensuite bath with dual vanity, soaking tub and walk-in shower. Three other bedrooms are serviced by a full hall bath. One of the bedrooms offers beautiful wood paneling and a rustic national park theme, another bedroom is richly decorated for fans of Broadway and has three lovely chandeliers/light fixtures. 2-car garage and full basement with workshop area and walkout egress offer plenty of additional space, storage and potential uses. Well maintained and move in ready! New HVAC (2019), Roof (2012), clean economical natural gas, and award-winning Souderton School District.
Location
State PA
County Montgomery
Area Franconia Twp (10634)
Zoning R-175/OSR
Rooms
Basement Full, Poured Concrete, Walkout Stairs
Interior
Hot Water Natural Gas
Heating Forced Air
Cooling Central A/C
Fireplaces Number 1
Fireplaces Type Wood
Fireplace Y
Heat Source Natural Gas
Laundry Main Floor
Exterior
Garage Garage - Front Entry
Garage Spaces 4.0
Waterfront N
Water Access N
Accessibility None
Parking Type Attached Garage, Driveway
Attached Garage 2
Total Parking Spaces 4
Garage Y
Building
Story 2
Foundation Concrete Perimeter
Sewer Public Sewer
Water Public
Architectural Style Colonial
Level or Stories 2
Additional Building Above Grade, Below Grade
New Construction N
Schools
Elementary Schools West Broad
Middle Schools Indian Crest
High Schools Souderton
School District Souderton Area
Others
HOA Fee Include Common Area Maintenance
Senior Community No
Tax ID 34-00-02683-037
Ownership Fee Simple
SqFt Source Assessor
Special Listing Condition Standard
Read Less Info
Want to know what your home might be worth? Contact us for a FREE valuation!

Our team is ready to help you sell your home for the highest possible price ASAP

Bought with Cari Guerin-Boyle • BHHS Fox & Roach-Jenkintown

“Molly's job is to find and attract mastery-based agents to the office, protect the culture, and make sure everyone is happy! ”






