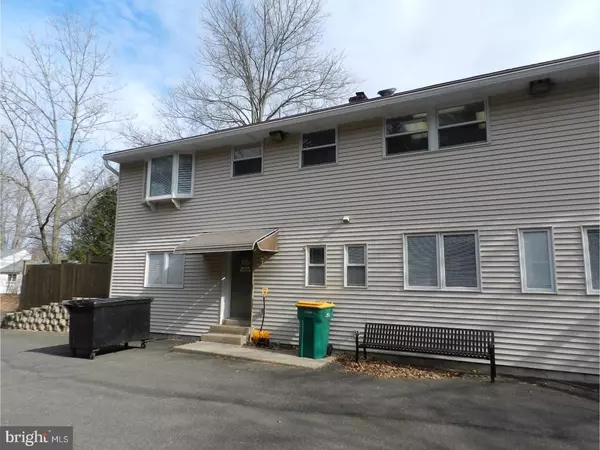$395,000
$435,000
9.2%For more information regarding the value of a property, please contact us for a free consultation.
3 Beds
4 Baths
3,700 SqFt
SOLD DATE : 07/17/2017
Key Details
Sold Price $395,000
Property Type Single Family Home
Sub Type Detached
Listing Status Sold
Purchase Type For Sale
Square Footage 3,700 sqft
Price per Sqft $106
Subdivision Taylorsville
MLS Listing ID 1002612913
Sold Date 07/17/17
Style Ranch/Rambler
Bedrooms 3
Full Baths 3
Half Baths 1
HOA Y/N N
Abv Grd Liv Area 3,700
Originating Board TREND
Year Built 1963
Annual Tax Amount $5,636
Tax Year 2017
Lot Size 0.744 Acres
Acres 2.26
Lot Dimensions 100X324
Property Description
Great opportunity in historic Washington Crossing. Currently used as office space, this property could be converted back to a residence. Sited high above Taylorsville Rd, on over 2 acres, offering great views. Main floor consists of three large individual offices with great windows, a conference room, waiting room, large business office with kitchenette, copy room or additional office. Two half baths and one full bath on this floor. The lower level has one large office with windows, a conference room, restroom, 6 cubicles, a kitchenette, computer room and storage room. Newer AC with heat pump, newer roof. Kohler back-up generator. Lots of potential! More photos to come, spring clean-up in progress. Three tax parcels: 047-021-014, 015, 016 Showings begin 4/17.
Location
State PA
County Bucks
Area Upper Makefield Twp (10147)
Zoning VC
Rooms
Other Rooms Living Room, Dining Room, Primary Bedroom, Bedroom 2, Kitchen, Family Room, Bedroom 1
Basement Full, Outside Entrance, Fully Finished
Interior
Interior Features Primary Bath(s), Kitchen - Eat-In
Hot Water Electric
Heating Oil, Electric, Heat Pump - Gas BackUp, Hot Water
Cooling Central A/C
Flooring Fully Carpeted, Tile/Brick
Fireplaces Number 1
Fireplaces Type Brick, Gas/Propane
Fireplace Y
Heat Source Oil, Electric
Laundry None
Exterior
Waterfront N
Water Access N
Roof Type Pitched,Shingle
Accessibility None
Parking Type Driveway, Parking Lot
Garage N
Building
Story 1
Sewer On Site Septic
Water Well
Architectural Style Ranch/Rambler
Level or Stories 1
Additional Building Above Grade
New Construction N
Schools
Elementary Schools Sol Feinstone
Middle Schools Newtown
High Schools Council Rock High School North
School District Council Rock
Others
Senior Community No
Tax ID 47-021-014
Ownership Fee Simple
Security Features Security System
Acceptable Financing Conventional
Listing Terms Conventional
Financing Conventional
Read Less Info
Want to know what your home might be worth? Contact us for a FREE valuation!

Our team is ready to help you sell your home for the highest possible price ASAP

Bought with Martin Millner • Coldwell Banker Hearthside

“Molly's job is to find and attract mastery-based agents to the office, protect the culture, and make sure everyone is happy! ”






