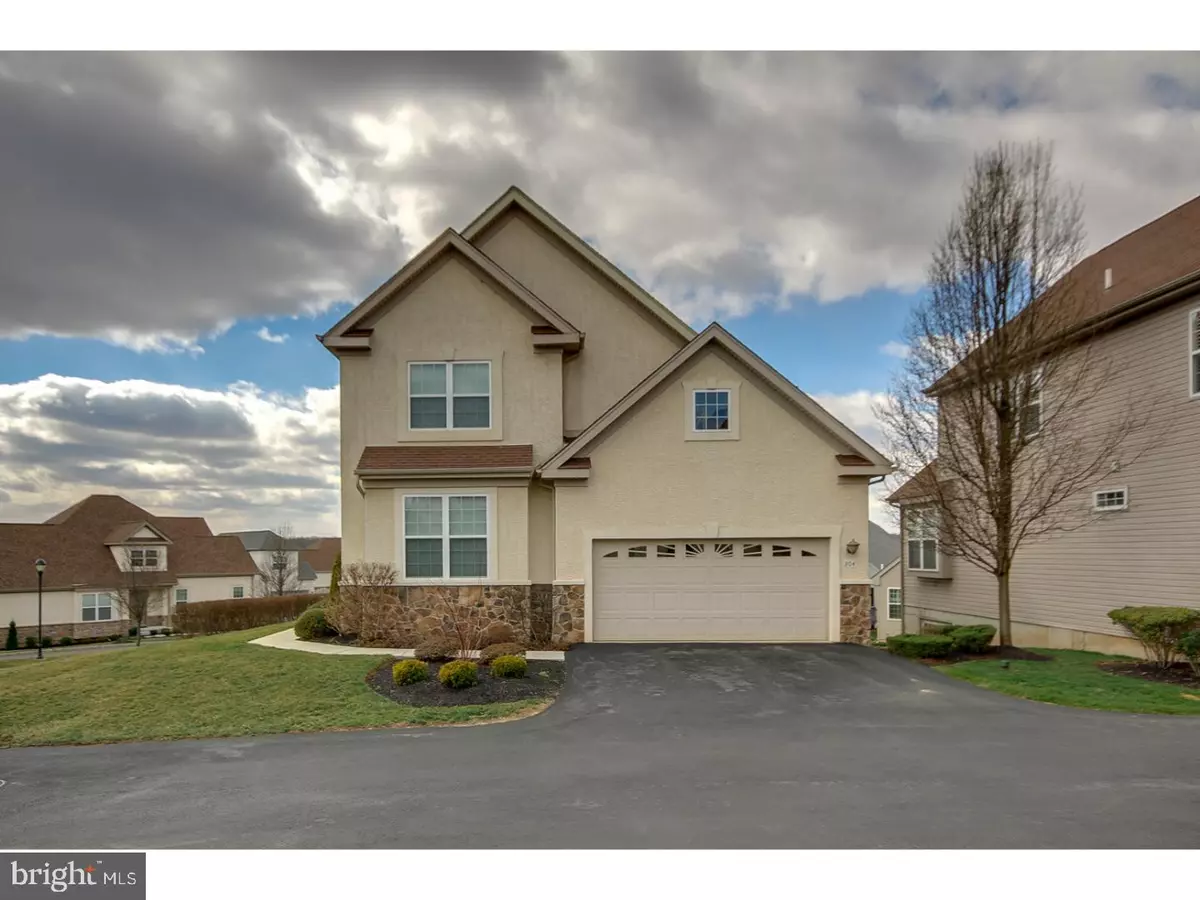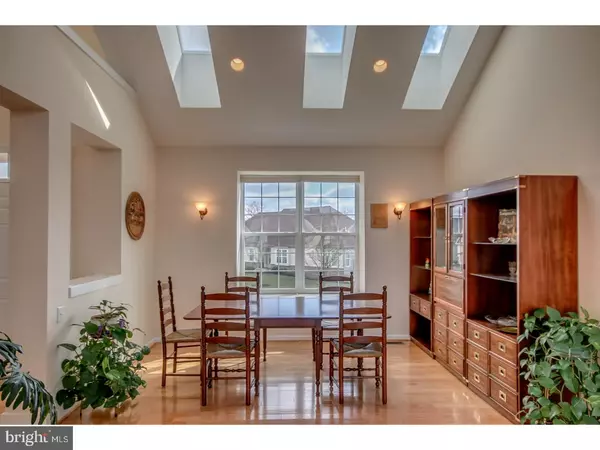$458,000
$460,000
0.4%For more information regarding the value of a property, please contact us for a free consultation.
4 Beds
4 Baths
3,500 SqFt
SOLD DATE : 05/17/2017
Key Details
Sold Price $458,000
Property Type Single Family Home
Sub Type Detached
Listing Status Sold
Purchase Type For Sale
Square Footage 3,500 sqft
Price per Sqft $130
Subdivision The Villas Of Lampli
MLS Listing ID 1002607409
Sold Date 05/17/17
Style Contemporary,Traditional
Bedrooms 4
Full Baths 4
HOA Fees $260/mo
HOA Y/N Y
Abv Grd Liv Area 3,500
Originating Board TREND
Year Built 2006
Annual Tax Amount $6,936
Tax Year 2017
Property Description
Gorgeous Burnham model in desirable Villas of Lamplighter. Corner lot curb appeal. Home has 4 full baths and 3 bedrooms. Bright two-story foyer with w/ marble medallion and red oak hardwood floors T/O first and 2nd level leads into open dining area with 5 skylights and boxed window and recessed lights. Great room with 18' ceilings, tons of windows and transoms to let in the light and marble surround fireplace and hearth. Kitchen is custom, eat-in w/ granite countertops,designer tiled backsplash, 42" cherry cabinets w/ under cabinet lights/pull-out shelves/3 lazy susans and upgraded appliances.Spacious walk-in pantry. Entertain at unique kitchen island which seats 8. Kitchen with slider to deck. Off kitchen is access to two car garage. First floor Master with ceiling fan continues with hardwood flooring and has full bath. Second bedroom also has full bath.First floor laundry. Upstairs loft makes a great office as home is wired for Gigabit Ethernet. Additional roomy bedroom with full bath. Walk-out Lower level features 9' ceilings and tons of both natural light and recessed lighting, engineered oak hardwood flooring, full tiled bath, bonus room and sliding door to EP Henry patio. Enjoy the easy living of this 55+ Community, just steps from shopping, restaurants.
Location
State PA
County Bucks
Area Warrington Twp (10150)
Zoning 1013
Rooms
Other Rooms Living Room, Dining Room, Primary Bedroom, Bedroom 2, Bedroom 3, Kitchen, Family Room, Bedroom 1, Other
Basement Full, Outside Entrance, Fully Finished
Interior
Interior Features Primary Bath(s), Kitchen - Island, Butlers Pantry, Skylight(s), Ceiling Fan(s), Attic/House Fan, Sprinkler System, Stall Shower, Kitchen - Eat-In
Hot Water Natural Gas
Heating Gas, Forced Air
Cooling Central A/C
Flooring Wood, Tile/Brick, Marble
Fireplaces Number 1
Fireplaces Type Marble, Gas/Propane
Equipment Cooktop, Built-In Range, Oven - Self Cleaning, Dishwasher, Disposal, Built-In Microwave
Fireplace Y
Window Features Energy Efficient
Appliance Cooktop, Built-In Range, Oven - Self Cleaning, Dishwasher, Disposal, Built-In Microwave
Heat Source Natural Gas
Laundry Main Floor
Exterior
Exterior Feature Deck(s), Patio(s)
Garage Spaces 2.0
Utilities Available Cable TV
Amenities Available Club House
Water Access N
Roof Type Pitched,Shingle
Accessibility None
Porch Deck(s), Patio(s)
Attached Garage 2
Total Parking Spaces 2
Garage Y
Building
Lot Description Corner
Story 3+
Foundation Concrete Perimeter
Sewer Public Sewer
Water Public
Architectural Style Contemporary, Traditional
Level or Stories 3+
Additional Building Above Grade
Structure Type Cathedral Ceilings,9'+ Ceilings,High
New Construction N
Schools
High Schools Central Bucks High School South
School District Central Bucks
Others
HOA Fee Include Common Area Maintenance,Lawn Maintenance,Snow Removal,Trash
Senior Community Yes
Tax ID 50-010-025-077
Ownership Condominium
Security Features Security System
Read Less Info
Want to know what your home might be worth? Contact us for a FREE valuation!

Our team is ready to help you sell your home for the highest possible price ASAP

Bought with Lori L DiFerdinando • Coldwell Banker Realty
“Molly's job is to find and attract mastery-based agents to the office, protect the culture, and make sure everyone is happy! ”






