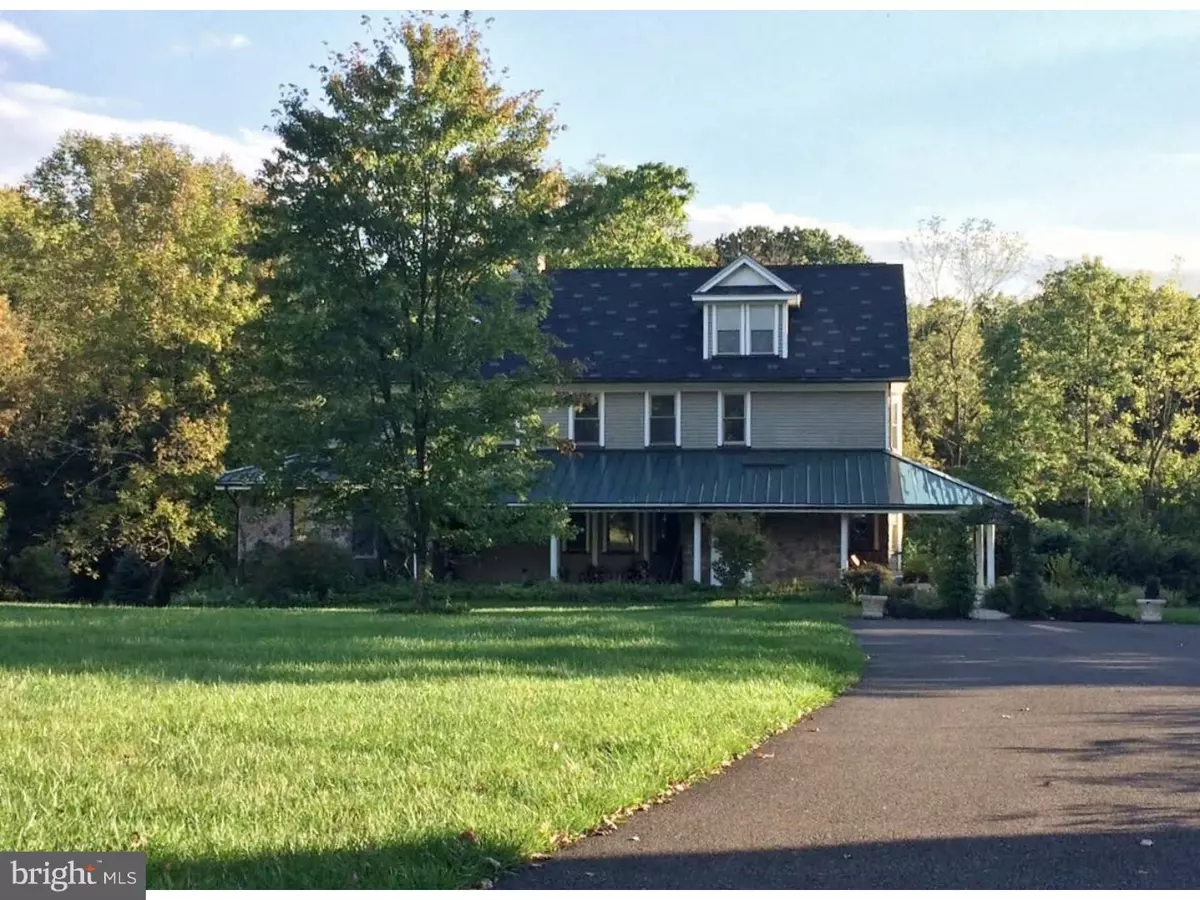$550,000
$695,000
20.9%For more information regarding the value of a property, please contact us for a free consultation.
4 Beds
5 Baths
4,000 SqFt
SOLD DATE : 03/06/2017
Key Details
Sold Price $550,000
Property Type Single Family Home
Sub Type Detached
Listing Status Sold
Purchase Type For Sale
Square Footage 4,000 sqft
Price per Sqft $137
MLS Listing ID 1002594307
Sold Date 03/06/17
Style Victorian
Bedrooms 4
Full Baths 5
HOA Y/N N
Abv Grd Liv Area 4,000
Originating Board TREND
Year Built 1900
Annual Tax Amount $7,268
Tax Year 2017
Lot Size 4.430 Acres
Acres 4.43
Lot Dimensions 0X0
Property Description
This is a fantastic house that blends the best of new and old! Once only a Victorian with gorgeous oak and chestnut woodwork and details, but it has been now customized and expanded into FOUR levels of living space with new conveniences and features...and 3 unexpected extra surprises. The setting won't disappoint you either with over 4 acres and a rear flagstone patio with built-in SALT hot tub, freestanding fireplace, and Italian fountain -- all completely private and nestled into tall trees with nearby stream. The master bedroom suite has two walls of windows to enjoy the change of seasons from your pillow, generous closets, and mini-laundry area, along with a double sided gas fireplace looking through to the bathroom with walk-in steam shower. Every bedroom has a private en suite bathroom. The eat-in kitchen has a chef's dream stove and granite counters, the finished walkout basement has a large office, workout room, sunken entertaining room and mini-kitchen that helps you serve guests on the rear patio. And for the THREE unexpected surprises? FIRST: an in ground SALT water pool surrounded by a fenced brick patio, SECOND: a separate 2-story building with a full bath to use for guests, in-laws, inter-generational family members, or an at home business, and THIRD: a 2 stall barn with tack room (water/elec) for your animals. Reserve an hour to see everything when you visit! Come and enjoy the endless possibilities of sophisticated country living.
Location
State PA
County Bucks
Area Wrightstown Twp (10153)
Zoning CM
Rooms
Other Rooms Living Room, Dining Room, Primary Bedroom, Bedroom 2, Bedroom 3, Kitchen, Family Room, Bedroom 1, Laundry, Other, Attic
Basement Full, Outside Entrance, Fully Finished
Interior
Interior Features Primary Bath(s), Butlers Pantry, Skylight(s), Ceiling Fan(s), WhirlPool/HotTub, Sprinkler System, Water Treat System, Wet/Dry Bar, Stall Shower, Kitchen - Eat-In
Hot Water Natural Gas
Heating Gas, Forced Air
Cooling Central A/C
Flooring Wood, Fully Carpeted
Equipment Dishwasher, Disposal
Fireplace N
Appliance Dishwasher, Disposal
Heat Source Natural Gas
Laundry Main Floor, Upper Floor
Exterior
Exterior Feature Patio(s), Porch(es)
Fence Other
Pool In Ground
Utilities Available Cable TV
Waterfront N
Water Access N
Roof Type Metal,Asbestos Shingle
Accessibility None
Porch Patio(s), Porch(es)
Parking Type Driveway
Garage N
Building
Story 3+
Sewer On Site Septic
Water Well
Architectural Style Victorian
Level or Stories 3+
Additional Building Above Grade, 2nd House, Barn/Farm Building
Structure Type 9'+ Ceilings
New Construction N
Schools
School District Council Rock
Others
Senior Community No
Tax ID 53-002-057
Ownership Fee Simple
Security Features Security System
Read Less Info
Want to know what your home might be worth? Contact us for a FREE valuation!

Our team is ready to help you sell your home for the highest possible price ASAP

Bought with Margaret R White • BHHS Fox & Roach-Newtown

“Molly's job is to find and attract mastery-based agents to the office, protect the culture, and make sure everyone is happy! ”






